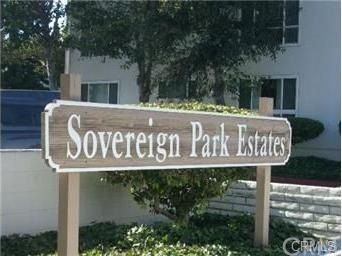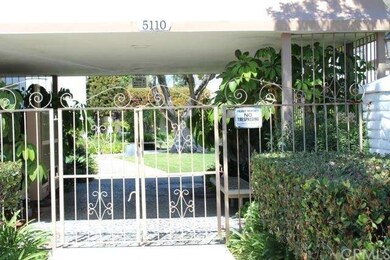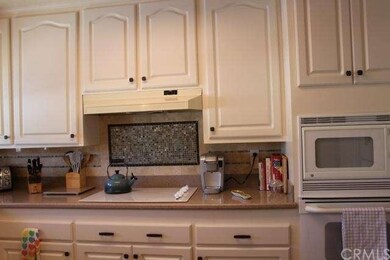
5110 E Atherton St Unit 62 Long Beach, CA 90815
Park Estates NeighborhoodHighlights
- Heated In Ground Pool
- No Units Above
- 7.55 Acre Lot
- Stanford Middle School Rated A-
- View of Trees or Woods
- 4-minute walk to Bouton Creek Park
About This Home
As of October 2024Spacious upper unit/C Model, quiet location at back of complex boasts a designer quality remodeled kitchen with new cabinetry, stunning polished Travertine backsplash with glass mosaics and bronze liners, newer GE appliances, NEW KitchenAid dishwasher, Hans Grohe Faucet, CORIAN counter tops and NEW hardwood/laminate flooring. Corian counter extends on the bar/counter for convenient sitting area opening into dining room with beautiful new chandelier. New dual paned, vinyl clad windows in Master, Master Bath and bdrm 2/den. NEW hardwood/laminate flooring in both baths and newer quality carpeting t/o. Balcony off living room overlooks the pool area enhanced by the beautiful, lush landscaping. Unit shares a 2 car garage with neighbor for 1 car parking with remote, including a lockable storage cabinet + permitted open parking for second vehicle. The beautiful gardens include 5 community Pools, 5 community Laundry Rooms, 4 Recreations Rooms; additional amenities include Exercise Room, Library, FIOS cable TV, water, trash and all exterior maintenance, including maintenance of original plumbing and electrical and Wall-In fire insurance. Exterior paint scheduled for 8/15 completion. Conveniently located near Los Altos Shopping Center, Whaley Park, CSULB.
Last Agent to Sell the Property
Vista Sotheby's Int'l Realty License #00464355 Listed on: 05/02/2015

Property Details
Home Type
- Co-Op
Year Built
- Built in 1965
Lot Details
- 7.55 Acre Lot
- Property fronts an alley
- No Units Above
- No Units Located Below
- Two or More Common Walls
HOA Fees
- $399 Monthly HOA Fees
Parking
- 1 Car Garage
- Parking Available
- Garage Door Opener
- Guest Parking
- Assigned Parking
Property Views
- Woods
- Pool
- Courtyard
Interior Spaces
- 1,300 Sq Ft Home
- Built-In Features
- Double Pane Windows
- Awning
- Drapes & Rods
- Combination Dining and Living Room
- Recreation Room
- Pest Guard System
- Laundry Room
Kitchen
- Breakfast Bar
- Electric Oven
- Electric Cooktop
- Microwave
- Dishwasher
- Corian Countertops
- Disposal
Flooring
- Wood
- Carpet
- Laminate
Bedrooms and Bathrooms
- 2 Bedrooms
- Primary Bedroom on Main
Outdoor Features
- Heated In Ground Pool
- Balcony
- Exterior Lighting
Location
- Property is near a park
Utilities
- Radiant Heating System
- Sewer Paid
- Cable TV Available
Listing and Financial Details
- Tax Lot 3
- Tax Tract Number 27044
- Assessor Parcel Number 7240001105
Community Details
Overview
- Master Insurance
- 156 Units
- Paragon Equities Association
- Maintained Community
Amenities
- Clubhouse
- Billiard Room
- Meeting Room
- Recreation Room
- Laundry Facilities
Recreation
- Community Pool
Pet Policy
- Pets Allowed
- Pet Restriction
Ownership History
Purchase Details
Home Financials for this Owner
Home Financials are based on the most recent Mortgage that was taken out on this home.Purchase Details
Similar Homes in the area
Home Values in the Area
Average Home Value in this Area
Purchase History
| Date | Type | Sale Price | Title Company |
|---|---|---|---|
| Quit Claim Deed | -- | Old Republic Title Company | |
| Interfamily Deed Transfer | -- | -- |
Mortgage History
| Date | Status | Loan Amount | Loan Type |
|---|---|---|---|
| Open | $324,000 | New Conventional | |
| Previous Owner | $284,000 | New Conventional | |
| Previous Owner | $266,000 | New Conventional |
Property History
| Date | Event | Price | Change | Sq Ft Price |
|---|---|---|---|---|
| 10/31/2024 10/31/24 | Sold | $500,000 | 0.0% | $403 / Sq Ft |
| 08/13/2024 08/13/24 | Off Market | $500,000 | -- | -- |
| 01/12/2024 01/12/24 | Pending | -- | -- | -- |
| 01/10/2024 01/10/24 | For Sale | $499,999 | 0.0% | $403 / Sq Ft |
| 11/15/2023 11/15/23 | Pending | -- | -- | -- |
| 11/09/2023 11/09/23 | For Sale | $499,999 | +36.1% | $403 / Sq Ft |
| 12/20/2017 12/20/17 | Sold | $367,500 | +0.7% | $283 / Sq Ft |
| 09/26/2017 09/26/17 | Pending | -- | -- | -- |
| 09/20/2017 09/20/17 | For Sale | $365,000 | +9.8% | $281 / Sq Ft |
| 01/11/2016 01/11/16 | Sold | $332,500 | -3.6% | $256 / Sq Ft |
| 09/16/2015 09/16/15 | Pending | -- | -- | -- |
| 05/02/2015 05/02/15 | For Sale | $345,000 | -- | $265 / Sq Ft |
Tax History Compared to Growth
Agents Affiliated with this Home
-
R
Seller's Agent in 2024
Ruben Sanchez
Real Broker
-
L
Seller's Agent in 2017
Luchi Balcazar
Berkshire Hathaway HomeServices California Properties
-
W
Buyer's Agent in 2017
Wendy Rich-Soto
Keller Williams Realty
-
M
Seller's Agent in 2016
Monica Ryan
Vista Sotheby's Int'l Realty
-
N
Buyer's Agent in 2016
Nancy Deprez
Vista Sotheby's Int'l Realty
Map
Source: California Regional Multiple Listing Service (CRMLS)
MLS Number: PW15093529
APN: 7240-001-105
- 5110 E Atherton St Unit 57
- 5160 E Atherton St Unit 73
- 5160 E Atherton St Unit 82
- 5300 E Atherton St Unit 2F
- 1833 N Greenbrier Rd
- 1645 Clark Ave Unit 115
- 1430 La Perla Ave
- 1425 Russell Dr
- 1425 La Perla Ave
- 1901 N Bellflower Blvd
- 1770 Ximeno Ave Unit 301
- 5270 E Anaheim Unit 2 St
- 5449 E Fairbrook St
- 1364 Park Plaza Dr
- 4841 E Los Coyotes Diagonal
- 4701 E Anaheim St Unit 304
- 4635 E Anaheim St
- 2221 Granada Ave
- 4513 E Cervato St
- 1415 Ximeno Ave






