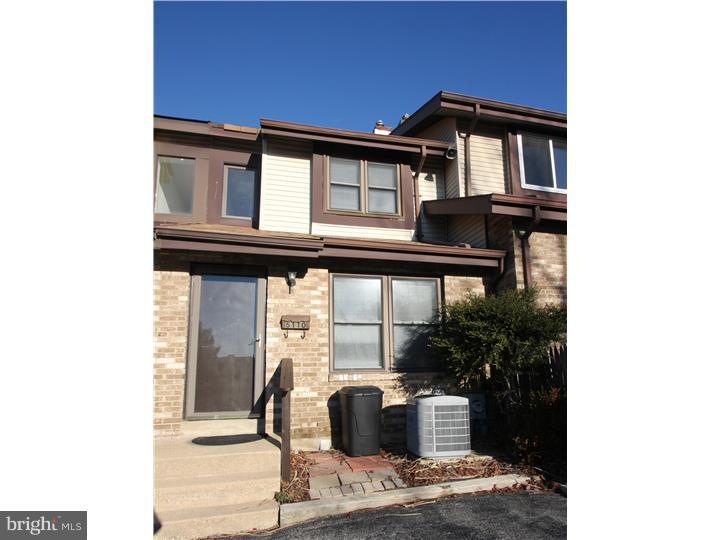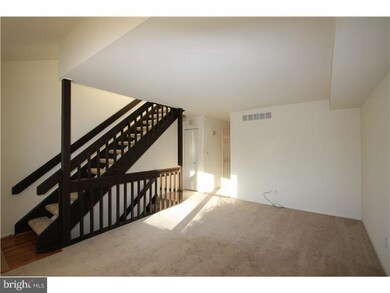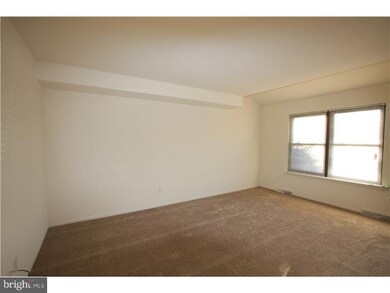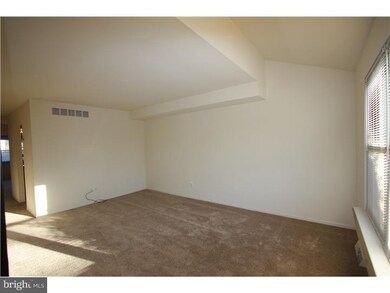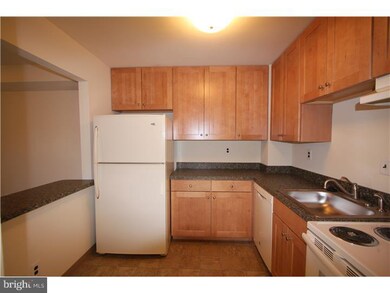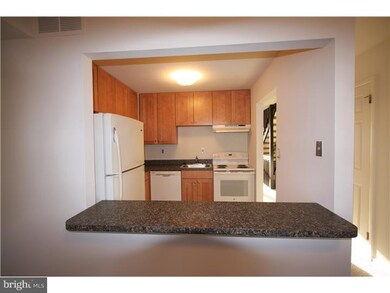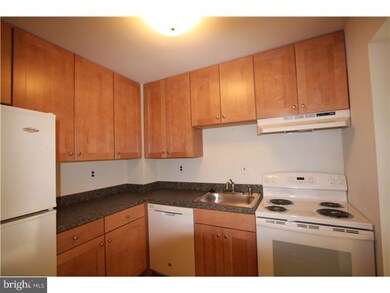
5110 E Brigantine Ct Wilmington, DE 19808
Pike Creek NeighborhoodHighlights
- Traditional Architecture
- Patio
- Laundry Room
- Linden Hill Elementary School Rated A
- Living Room
- Tile or Brick Flooring
About This Home
As of October 2021New kitchen, fresh paint, and new flooring...just bring your furniture! Nice townhouse in Pike Creek across from shopping Center with everything within walking distance. Large living room with tiled entrance. New kitchen cabinets countertops and appliances. Dining area with additional space for family/den. Finished lower level. Nice backyard with patio.
Last Agent to Sell the Property
BHHS Fox & Roach-Greenville License #RM422190 Listed on: 03/13/2015

Townhouse Details
Home Type
- Townhome
Est. Annual Taxes
- $1,424
Year Built
- Built in 1980
Lot Details
- 1,742 Sq Ft Lot
- Lot Dimensions are 16x112
- Property is in good condition
HOA Fees
- $12 Monthly HOA Fees
Parking
- 2 Open Parking Spaces
Home Design
- Traditional Architecture
- Brick Exterior Construction
- Aluminum Siding
- Vinyl Siding
Interior Spaces
- 1,250 Sq Ft Home
- Property has 2 Levels
- Family Room
- Living Room
- Dining Room
- Laundry Room
Kitchen
- Self-Cleaning Oven
- Built-In Range
- Dishwasher
- Disposal
Flooring
- Wall to Wall Carpet
- Tile or Brick
- Vinyl
Bedrooms and Bathrooms
- 2 Bedrooms
- En-Suite Primary Bedroom
- Walk-in Shower
Basement
- Basement Fills Entire Space Under The House
- Laundry in Basement
Outdoor Features
- Patio
Utilities
- Forced Air Heating and Cooling System
- Heating System Uses Oil
- Electric Water Heater
- Cable TV Available
Community Details
- Mermaid Run Subdivision
Listing and Financial Details
- Tax Lot 046
- Assessor Parcel Number 08-031.30-046
Ownership History
Purchase Details
Home Financials for this Owner
Home Financials are based on the most recent Mortgage that was taken out on this home.Similar Homes in Wilmington, DE
Home Values in the Area
Average Home Value in this Area
Purchase History
| Date | Type | Sale Price | Title Company |
|---|---|---|---|
| Deed | -- | None Available |
Mortgage History
| Date | Status | Loan Amount | Loan Type |
|---|---|---|---|
| Open | $221,906 | FHA |
Property History
| Date | Event | Price | Change | Sq Ft Price |
|---|---|---|---|---|
| 10/28/2021 10/28/21 | Sold | $226,000 | +5.1% | $181 / Sq Ft |
| 09/09/2021 09/09/21 | For Sale | $215,000 | +43.3% | $172 / Sq Ft |
| 05/07/2015 05/07/15 | Sold | $150,000 | 0.0% | $120 / Sq Ft |
| 03/27/2015 03/27/15 | Pending | -- | -- | -- |
| 03/13/2015 03/13/15 | For Sale | $150,000 | -- | $120 / Sq Ft |
Tax History Compared to Growth
Tax History
| Year | Tax Paid | Tax Assessment Tax Assessment Total Assessment is a certain percentage of the fair market value that is determined by local assessors to be the total taxable value of land and additions on the property. | Land | Improvement |
|---|---|---|---|---|
| 2024 | $2,061 | $53,800 | $7,600 | $46,200 |
| 2023 | $1,828 | $53,800 | $7,600 | $46,200 |
| 2022 | $1,838 | $53,800 | $7,600 | $46,200 |
| 2021 | $1,836 | $53,800 | $7,600 | $46,200 |
| 2020 | $1,837 | $53,800 | $7,600 | $46,200 |
| 2019 | $1,975 | $53,800 | $7,600 | $46,200 |
| 2018 | $126 | $53,800 | $7,600 | $46,200 |
| 2017 | $1,696 | $53,800 | $7,600 | $46,200 |
| 2016 | $1,696 | $53,800 | $7,600 | $46,200 |
| 2015 | $1,594 | $53,800 | $7,600 | $46,200 |
| 2014 | $1,481 | $53,800 | $7,600 | $46,200 |
Agents Affiliated with this Home
-
Heidi Nequist

Seller's Agent in 2021
Heidi Nequist
Compass
(302) 650-0197
6 in this area
107 Total Sales
-
Cammy Jamison

Seller Co-Listing Agent in 2021
Cammy Jamison
Compass
(302) 584-1316
4 in this area
74 Total Sales
-
Meg Massey

Buyer's Agent in 2021
Meg Massey
Thyme Real Estate Co LLC
(302) 379-2579
1 in this area
10 Total Sales
-
Tucker Robbins

Seller's Agent in 2015
Tucker Robbins
BHHS Fox & Roach
(302) 426-6305
8 in this area
27 Total Sales
-
David Maio Williams

Buyer's Agent in 2015
David Maio Williams
EXP Realty, LLC
(610) 742-4306
2 in this area
259 Total Sales
Map
Source: Bright MLS
MLS Number: 1002551036
APN: 08-031.30-046
- 5007 W Brigantine Ct
- 4934 W Brigantine Ct Unit 4934
- 3600 Rustic Ln Unit 236
- 1607 Braken Ave Unit 58
- 1300 Braken Ave
- 3214 Charing Cross Unit 18
- 201 Steeplechase Cir
- 4797 Hogan Dr
- 234 Steeplechase Cir
- 15 Ryan White Cir
- 0 Stoney Batter Rd
- 4803 Hogan Dr Unit 7
- 184 Steven Ln
- 4805 Hogan Dr Unit 6
- 4807 Hogan Dr Unit 5
- 4809 Hogan Dr Unit 4
- 4811 Hogan Dr Unit 3
- 4815 Hogan Dr
- 4800 Sugar Plum Ct
- 4813 #2 Hogan Dr
