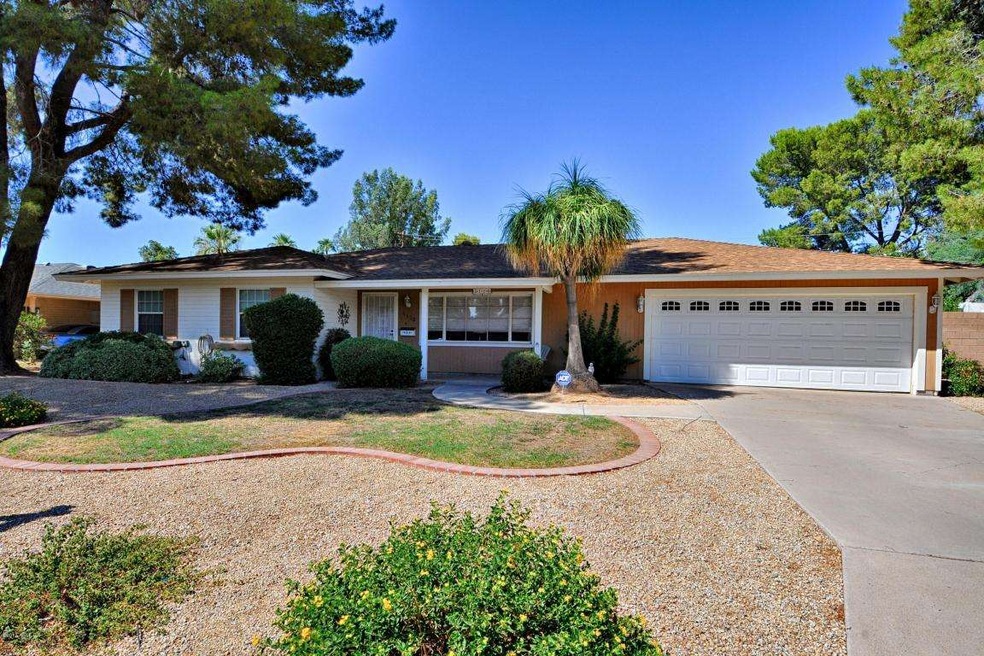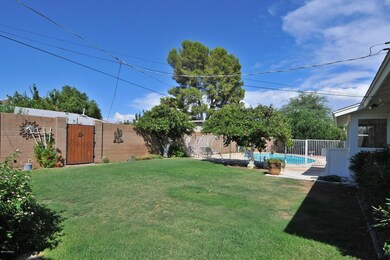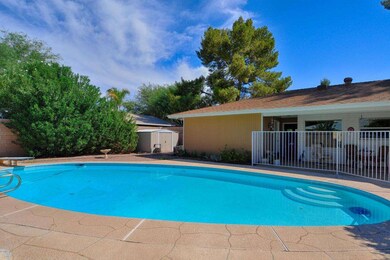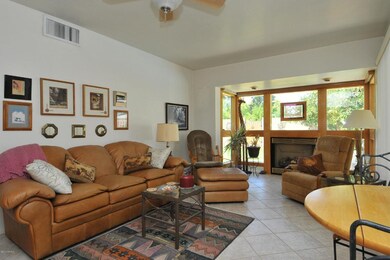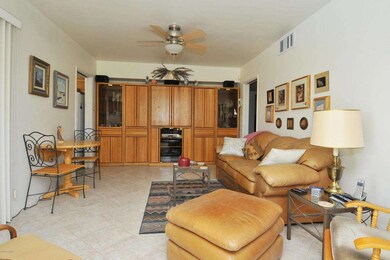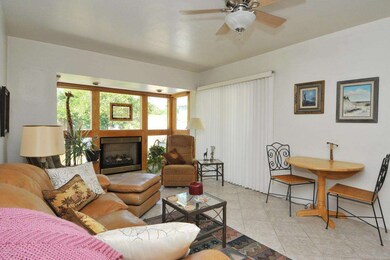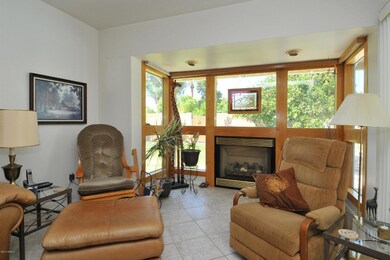
5110 E Flower St Phoenix, AZ 85018
Camelback East Village NeighborhoodHighlights
- Private Pool
- Mountain View
- Covered patio or porch
- Tavan Elementary School Rated A
- No HOA
- Eat-In Kitchen
About This Home
As of July 2015*CLASSIC, ALLIED ARCADIA HOME IN IMPECCABLE CONDITION * WONDERFUL FLOOR PLAN ON A FANTASTIC STREET * THIS RANCH HOME OFFERS MANY UPGRADES THROUGHOUT, SUCH AS A: 2 YEAR OLD TRANE A/C UNIT, 5-YEAR OLD 30-YEAR ROOF, & DUAL PANE WINDOWS * A 10,000 SQ FT A SPRINKLER SYSTEM LOT W/ FENCED DIVING POOL, MOUNTAIN VIEWS, & CITRUS TREES * FORMAL LIVING & DINING AREA * CUTE KITCHEN W/ EAT-IN DINING * A COZY FAMILY ROOM W/ BUILT-IN SHELVING, GAS FIREPLACE, & LOVELY WINDOWS THAT BRING IN GREAT NATURAL LIGHT * FULL, UPDATED GUEST BATH * 3 GOOD SIZED ROOMS * UPDATED MASTER BATH W/ SHOWER & GREAT COUNTER SPACE * 2 CAR GARAGE * LARGE LAUNDRY ROOM OFF OF THE GARAGE W/ WONDERFUL BUILT-IN SHELVING * NORTH/SOUTH EXPOSURE * THIS HOME IS A MUST SEE~YOUR OPPORTUNITY TO OWN A GREAT HOME IN ARCADIA!*
Home Details
Home Type
- Single Family
Est. Annual Taxes
- $2,197
Year Built
- Built in 1955
Lot Details
- 9,849 Sq Ft Lot
- Desert faces the front of the property
- Block Wall Fence
- Front and Back Yard Sprinklers
- Grass Covered Lot
Parking
- 2 Car Garage
- Garage Door Opener
Home Design
- Composition Roof
- Block Exterior
Interior Spaces
- 1,652 Sq Ft Home
- 1-Story Property
- Ceiling Fan
- Gas Fireplace
- Double Pane Windows
- Family Room with Fireplace
- Mountain Views
- Security System Owned
Kitchen
- Eat-In Kitchen
- Gas Cooktop
- Built-In Microwave
- Dishwasher
Flooring
- Carpet
- Tile
Bedrooms and Bathrooms
- 3 Bedrooms
- 2 Bathrooms
Laundry
- Dryer
- Washer
Accessible Home Design
- No Interior Steps
Pool
- Private Pool
- Fence Around Pool
- Diving Board
Outdoor Features
- Covered patio or porch
- Outdoor Storage
Schools
- Tavan Elementary School
- Ingleside Middle School
- Arcadia High School
Utilities
- Refrigerated Cooling System
- Heating System Uses Natural Gas
Community Details
- No Home Owners Association
- Built by ALLIED
- Hidden Village 5 Subdivision, *Pool*Upgrades!* Floorplan
Listing and Financial Details
- Tax Lot 249
- Assessor Parcel Number 128-18-074
Ownership History
Purchase Details
Purchase Details
Home Financials for this Owner
Home Financials are based on the most recent Mortgage that was taken out on this home.Purchase Details
Home Financials for this Owner
Home Financials are based on the most recent Mortgage that was taken out on this home.Similar Homes in Phoenix, AZ
Home Values in the Area
Average Home Value in this Area
Purchase History
| Date | Type | Sale Price | Title Company |
|---|---|---|---|
| Interfamily Deed Transfer | -- | None Available | |
| Warranty Deed | $417,100 | Equity Title Agency Inc | |
| Warranty Deed | $392,000 | Title Management Agency Of A |
Mortgage History
| Date | Status | Loan Amount | Loan Type |
|---|---|---|---|
| Open | $291,970 | New Conventional | |
| Previous Owner | $347,673 | FHA | |
| Previous Owner | $352,055 | FHA |
Property History
| Date | Event | Price | Change | Sq Ft Price |
|---|---|---|---|---|
| 07/08/2015 07/08/15 | Sold | $430,000 | +1.2% | $260 / Sq Ft |
| 05/22/2015 05/22/15 | Pending | -- | -- | -- |
| 05/21/2015 05/21/15 | For Sale | $425,000 | +8.4% | $257 / Sq Ft |
| 10/14/2013 10/14/13 | Sold | $392,000 | +0.8% | $237 / Sq Ft |
| 09/09/2013 09/09/13 | Pending | -- | -- | -- |
| 09/06/2013 09/06/13 | For Sale | $389,000 | -- | $235 / Sq Ft |
Tax History Compared to Growth
Tax History
| Year | Tax Paid | Tax Assessment Tax Assessment Total Assessment is a certain percentage of the fair market value that is determined by local assessors to be the total taxable value of land and additions on the property. | Land | Improvement |
|---|---|---|---|---|
| 2025 | $2,996 | $38,117 | -- | -- |
| 2024 | $2,936 | $36,301 | -- | -- |
| 2023 | $2,936 | $65,010 | $13,000 | $52,010 |
| 2022 | $2,816 | $44,470 | $8,890 | $35,580 |
| 2021 | $2,918 | $44,470 | $8,890 | $35,580 |
| 2020 | $2,875 | $42,800 | $8,560 | $34,240 |
| 2019 | $2,767 | $36,930 | $7,380 | $29,550 |
| 2018 | $2,661 | $36,850 | $7,370 | $29,480 |
| 2017 | $2,557 | $36,730 | $7,340 | $29,390 |
| 2016 | $2,491 | $36,360 | $7,270 | $29,090 |
| 2015 | $1,988 | $31,570 | $6,310 | $25,260 |
Agents Affiliated with this Home
-
Erin Ethridge

Seller's Agent in 2015
Erin Ethridge
Real Broker
(480) 465-0553
23 in this area
349 Total Sales
-
Kelly Knapp

Buyer's Agent in 2015
Kelly Knapp
HomeSmart
(602) 230-7600
55 in this area
121 Total Sales
-
Pamela Peacock

Seller's Agent in 2013
Pamela Peacock
HomeSmart
(602) 505-0257
17 in this area
56 Total Sales
-
Molly Fredrick

Seller Co-Listing Agent in 2013
Molly Fredrick
RETSY
(602) 451-8464
17 in this area
47 Total Sales
Map
Source: Arizona Regional Multiple Listing Service (ARMLS)
MLS Number: 4994387
APN: 128-18-074
- 3804 E Monterey Way
- 5118 E Mulberry Dr
- 3425 N 50th Place
- 4920 E Osborn Rd
- 5301 E Mitchell Dr
- 5311 E Mitchell Dr
- 5339 E Osborn Rd
- 3016 N 49th St
- 3824 N 50th Place
- 5320 E Thomas Rd
- 4907 E Piccadilly Rd
- 5425 E Avalon Dr
- 5410 E Verde Ln
- 4955 E Indian School Rd Unit 5
- 4955 E Indian School Rd Unit 9
- 4911 E Amelia Ave
- 3021 N 47th St
- 5301 E Thomas Rd Unit 3
- 4111 N 52nd St
- 4846 E Piccadilly Rd
