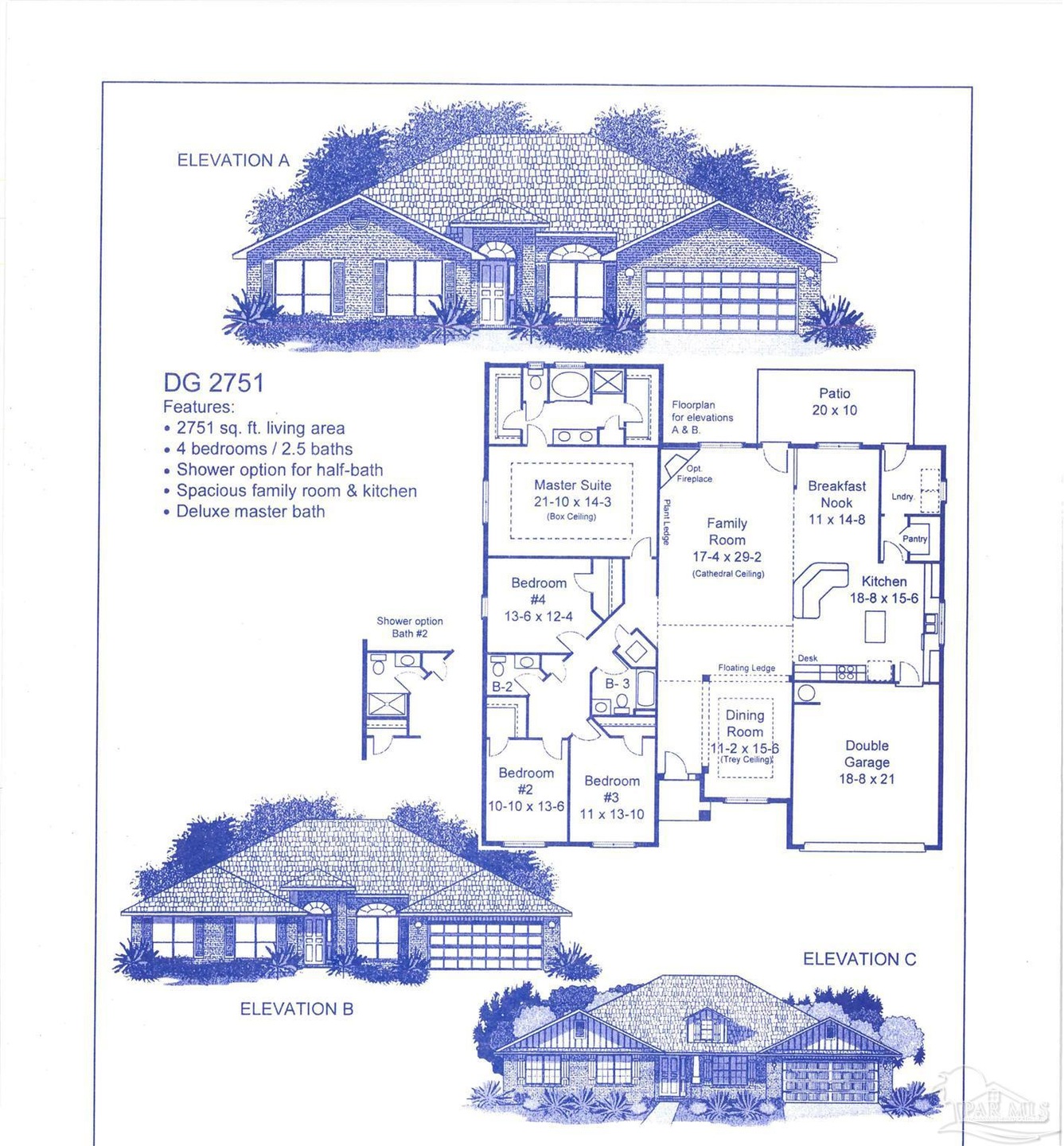
5110 Emmaline Ln Milton, FL 32570
Estimated Value: $402,419 - $430,000
Highlights
- Under Construction
- Cathedral Ceiling
- Granite Countertops
- Craftsman Architecture
- Softwood Flooring
- Breakfast Area or Nook
About This Home
As of December 2024Imagine stepping into a wide-open floor plan that will take your breath away. This amazing home boasts a perfectly designed kitchen making it a dream space for any homeowner. The open layout allows for seamless flow between rooms. Whether you enjoy hosting parties or simply prefer a bright and airy atmosphere, this home has it all. The kitchen has white shaker cabinets with beautiful granite countertops, appliances, a center island, a wrap-around island, a desk, and a stunning walk-in pantry. The laundry room and family room have doors leading to a 10' x 24' covered back porch that provides comfortable outdoor space you can enjoy throughout the year. The master suite is a true retreat, featuring a spacious layout and an ensuite bathroom. The ensuite bathroom is complete with a double vanity featuring beautiful granite countertops, and a 5' shower. And did I mention 2 master closets? The three additional bedrooms provide plenty of space for family members or guests, each designed with ample closet space and natural light. The two guest bathrooms feature beautiful granite countertops and one of the bathrooms has a 5' shower. This home has beautiful upgraded LVP flooring throughout the home. This all-electric home comes with a fully sodded yard, sprinkler system, garage door opener, and so much more. This Craftsman new construction all-brick home is an absolute must-see! **These are sample pictures and do not reflect the actual home, color selections, and features.** Thank you!
Home Details
Home Type
- Single Family
Year Built
- Built in 2024 | Under Construction
Lot Details
- 0.26 Acre Lot
- Interior Lot
HOA Fees
- $29 Monthly HOA Fees
Parking
- 2 Car Garage
- Garage Door Opener
Home Design
- Craftsman Architecture
- Slab Foundation
- Frame Construction
- Floor Insulation
- Shingle Roof
- Ridge Vents on the Roof
Interior Spaces
- 2,751 Sq Ft Home
- 1-Story Property
- Built-In Desk
- Cathedral Ceiling
- Ceiling Fan
- Recessed Lighting
- Double Pane Windows
- Shutters
- Family Room Downstairs
- Formal Dining Room
- Inside Utility
- Washer and Dryer Hookup
- Softwood Flooring
- Fire and Smoke Detector
Kitchen
- Breakfast Area or Nook
- Breakfast Bar
- Self-Cleaning Oven
- Built-In Microwave
- Dishwasher
- Kitchen Island
- Granite Countertops
Bedrooms and Bathrooms
- 4 Bedrooms
- Walk-In Closet
- 3 Full Bathrooms
- Granite Bathroom Countertops
- Dual Vanity Sinks in Primary Bathroom
- Private Water Closet
- Shower Only
Schools
- Berryhill Elementary School
- R. Hobbs Middle School
- Milton High School
Utilities
- Cooling Available
- Heat Pump System
- Baseboard Heating
- Underground Utilities
- Electric Water Heater
- Septic Tank
- High Speed Internet
Additional Features
- Energy-Efficient Insulation
- Porch
Community Details
- Emmaline Gardens Subdivision
Listing and Financial Details
- Home warranty included in the sale of the property
- Assessor Parcel Number 252N29105500F000660
Ownership History
Purchase Details
Home Financials for this Owner
Home Financials are based on the most recent Mortgage that was taken out on this home.Similar Homes in Milton, FL
Home Values in the Area
Average Home Value in this Area
Purchase History
| Date | Buyer | Sale Price | Title Company |
|---|---|---|---|
| Donahue John Francis | $403,200 | None Listed On Document | |
| Donahue John Francis | $403,200 | None Listed On Document | |
| Donahue John Francis | $403,200 | None Listed On Document |
Property History
| Date | Event | Price | Change | Sq Ft Price |
|---|---|---|---|---|
| 12/20/2024 12/20/24 | Sold | $403,129 | 0.0% | $147 / Sq Ft |
| 06/26/2024 06/26/24 | Pending | -- | -- | -- |
| 06/26/2024 06/26/24 | For Sale | $403,129 | -- | $147 / Sq Ft |
Tax History Compared to Growth
Tax History
| Year | Tax Paid | Tax Assessment Tax Assessment Total Assessment is a certain percentage of the fair market value that is determined by local assessors to be the total taxable value of land and additions on the property. | Land | Improvement |
|---|---|---|---|---|
| 2024 | -- | $47,000 | $47,000 | -- |
| 2023 | -- | $9,000 | $9,000 | -- |
Agents Affiliated with this Home
-
Debra Holifield

Seller's Agent in 2024
Debra Holifield
ADAMS HOME REALTY, INC
(850) 255-9500
293 Total Sales
-
Heather Holifield
H
Seller Co-Listing Agent in 2024
Heather Holifield
ADAMS HOME REALTY, INC
(850) 797-0790
295 Total Sales
-
Laurie McBee

Buyer's Agent in 2024
Laurie McBee
OLD SOUTH PROPERTIES INC
(850) 485-3187
14 Total Sales
Map
Source: Pensacola Association of REALTORS®
MLS Number: 648028
APN: 25-2N-29-1055-00F00-0660
- 6164 Another Ln
- 6158 Another Ln
- 6152 Another Ln
- 6146 Another Ln
- 6191 Pineapple Dr
- 5116 Emmaline Ln
- 5146 Emmaline Ln
- 5122 Emmaline Ln
- 6134 Another Ln
- 6197 Pineapple Dr
- 6159 Another Ln
- 6171 Another Ln
- 6165 Another Ln
- 6153 Another Ln
- 6147 Another Ln
- 6141 Another Ln
- 6135 Another Ln
- 6129 Another Ln
- 6203 Pineapple Dr
- 6209 Pineapple Dr
- 5131 Medicine Bow Rd
- 5131 Medicine Bow St
- 5139 Medicine Bow Rd
- 5139 Medicine Bow St
- 5147 Medicine Bow Rd
- 5155 Medicine Bow Rd
- 5163 Medicine Bow Rd
- 6203 Browning St
- 6209 Browning St
- 5171 Medicine Bow Rd
- 6204 Browning St
- 6215 Browning St
- 6210 Browning St
- 6221 Browning St
- 5179 Medicine Bow Rd
- 6216 Browning St
- 5179 Medicine Bow St
- 6205 Benelli Dr
- 6205 Ithaca St
- 6222 Browning St
