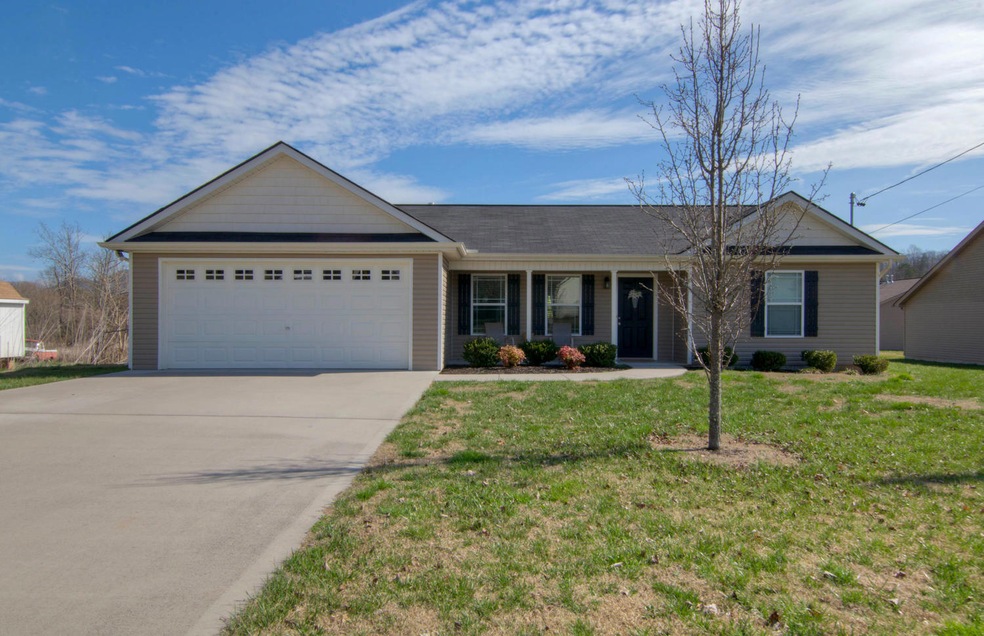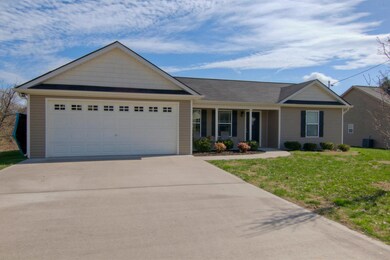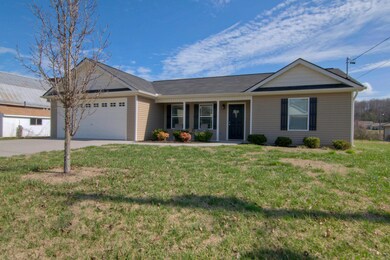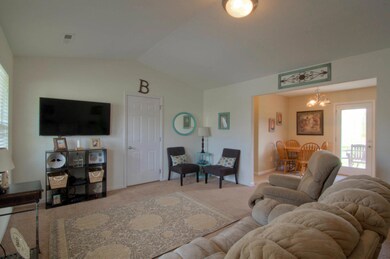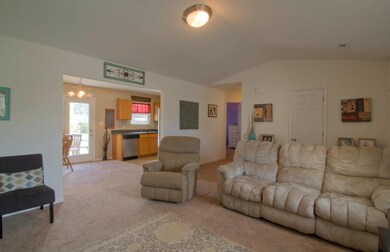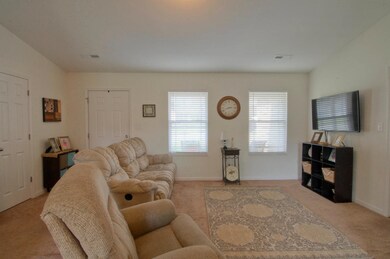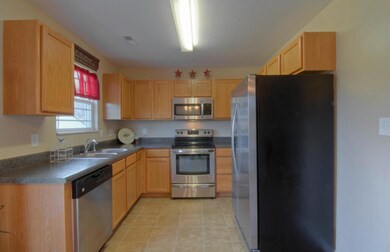
5110 Farmhouse View Ln Corryton, TN 37721
Highlights
- Mountain View
- Traditional Architecture
- Covered patio or porch
- Private Lot
- Main Floor Primary Bedroom
- 2 Car Attached Garage
About This Home
As of May 2020OPPORTUNITY IS KNOCKING ON THIS DOOR! Comfort is what you'll find in this cozy rancher, the open concept design features a spacious living area, cathedral ceilings and natural lighting, well-designed kitchen with modern appliances and lots of cabinetry and counter space, convenient dining room off kitchen, walk-in laundry room has additional storage split bedroom, spacious master bedroom with private bathroom and walk-in-closet, covered front porch, entertain on patio in the oversized backyard that backs up to woodlands, while enjoying the quietness and serenity of the country, perfect spot for the family, pets or gardener to create a perfect oasis, neighborhood pride is reflected in this community that offers a picnic area, playground and nature trail, put this one on your must see list.
Last Agent to Sell the Property
Realty Executives Associates License #256980 Listed on: 02/27/2018

Home Details
Home Type
- Single Family
Est. Annual Taxes
- $686
Year Built
- Built in 2013
Lot Details
- 0.45 Acre Lot
- Private Lot
HOA Fees
- $8 Monthly HOA Fees
Parking
- 2 Car Attached Garage
- Parking Available
- Garage Door Opener
Property Views
- Mountain Views
- Countryside Views
Home Design
- Traditional Architecture
- Slab Foundation
- Frame Construction
- Vinyl Siding
Interior Spaces
- 1,104 Sq Ft Home
- Vinyl Clad Windows
- Insulated Windows
- Family Room
- Combination Kitchen and Dining Room
- Storage Room
- Fire and Smoke Detector
Kitchen
- Eat-In Kitchen
- Self-Cleaning Oven
- Microwave
- Dishwasher
- Disposal
Flooring
- Carpet
- Laminate
- Vinyl
Bedrooms and Bathrooms
- 3 Bedrooms
- Primary Bedroom on Main
- Split Bedroom Floorplan
- Walk-In Closet
- 2 Full Bathrooms
Laundry
- Laundry Room
- Washer and Dryer Hookup
Outdoor Features
- Covered patio or porch
Utilities
- Zoned Heating and Cooling System
- Heating System Uses Natural Gas
- Cable TV Available
Listing and Financial Details
- Assessor Parcel Number 031pd016
Community Details
Overview
- Stonewood Creek S/D Phase 2 Subdivision
- Mandatory home owners association
Amenities
- Picnic Area
Recreation
- Community Playground
Ownership History
Purchase Details
Home Financials for this Owner
Home Financials are based on the most recent Mortgage that was taken out on this home.Purchase Details
Home Financials for this Owner
Home Financials are based on the most recent Mortgage that was taken out on this home.Purchase Details
Home Financials for this Owner
Home Financials are based on the most recent Mortgage that was taken out on this home.Similar Home in Corryton, TN
Home Values in the Area
Average Home Value in this Area
Purchase History
| Date | Type | Sale Price | Title Company |
|---|---|---|---|
| Warranty Deed | $175,900 | Broadway Title Inc | |
| Warranty Deed | $139,900 | Tallent Title Group Inc | |
| Warranty Deed | $128,825 | Tallent Title Group Inc |
Mortgage History
| Date | Status | Loan Amount | Loan Type |
|---|---|---|---|
| Open | $172,713 | FHA | |
| Previous Owner | $127,181 | New Conventional | |
| Previous Owner | $15,000 | Second Mortgage Made To Cover Down Payment | |
| Previous Owner | $131,401 | New Conventional |
Property History
| Date | Event | Price | Change | Sq Ft Price |
|---|---|---|---|---|
| 05/11/2020 05/11/20 | Sold | $175,900 | +25.7% | $155 / Sq Ft |
| 04/05/2018 04/05/18 | Sold | $139,900 | -- | $127 / Sq Ft |
Tax History Compared to Growth
Tax History
| Year | Tax Paid | Tax Assessment Tax Assessment Total Assessment is a certain percentage of the fair market value that is determined by local assessors to be the total taxable value of land and additions on the property. | Land | Improvement |
|---|---|---|---|---|
| 2024 | $686 | $44,150 | $0 | $0 |
| 2023 | $686 | $44,150 | $0 | $0 |
| 2022 | $686 | $44,150 | $0 | $0 |
| 2021 | $694 | $32,725 | $0 | $0 |
| 2020 | $694 | $32,725 | $0 | $0 |
| 2019 | $694 | $32,725 | $0 | $0 |
| 2018 | $694 | $32,725 | $0 | $0 |
| 2017 | $694 | $32,725 | $0 | $0 |
| 2016 | $731 | $0 | $0 | $0 |
| 2015 | $731 | $0 | $0 | $0 |
| 2014 | $731 | $0 | $0 | $0 |
Agents Affiliated with this Home
-
Angie Gibson

Seller's Agent in 2020
Angie Gibson
Realty Executives Associates
(865) 688-3232
83 Total Sales
-
D
Buyer's Agent in 2020
Deborah Hill-Hobby
ReMax Preferred Properties, Inc.
-
Lisa Vineyard
L
Seller's Agent in 2018
Lisa Vineyard
Realty Executives Associates
(865) 388-1818
145 Total Sales
-
Graham Warren
G
Buyer's Agent in 2018
Graham Warren
Whited & Associates Realty, LLC
(850) 896-6700
3 Total Sales
Map
Source: East Tennessee REALTORS® MLS
MLS Number: 1031940
APN: 031PD-016
- 7626 Stonewood Creek Dr
- 4509 Lifford Ln
- 4501 Shipe Rd
- 4923 Shipe Rd
- 7220 Washington Pike
- 3917 Shipe Rd
- 4411 Waldon Pond Ln
- 4654 Angakot Rd
- 3925 Hillside Terrace Ln
- 3912 Hillside Terrace Ln
- 8135 Chestnut Hill Ln
- 4945 Wise Springs Rd
- 8015 Millertown Pike
- 6109 Ricky Allen Rd
- 5328 Golden Eagle Ln
- 8131 Cambridge Reserve Dr
- 2718 Honey Hill Rd
- 2742 Lucky Leaf Ln
- 8207 Washington Pike
- 5702 Wise Springs Rd
