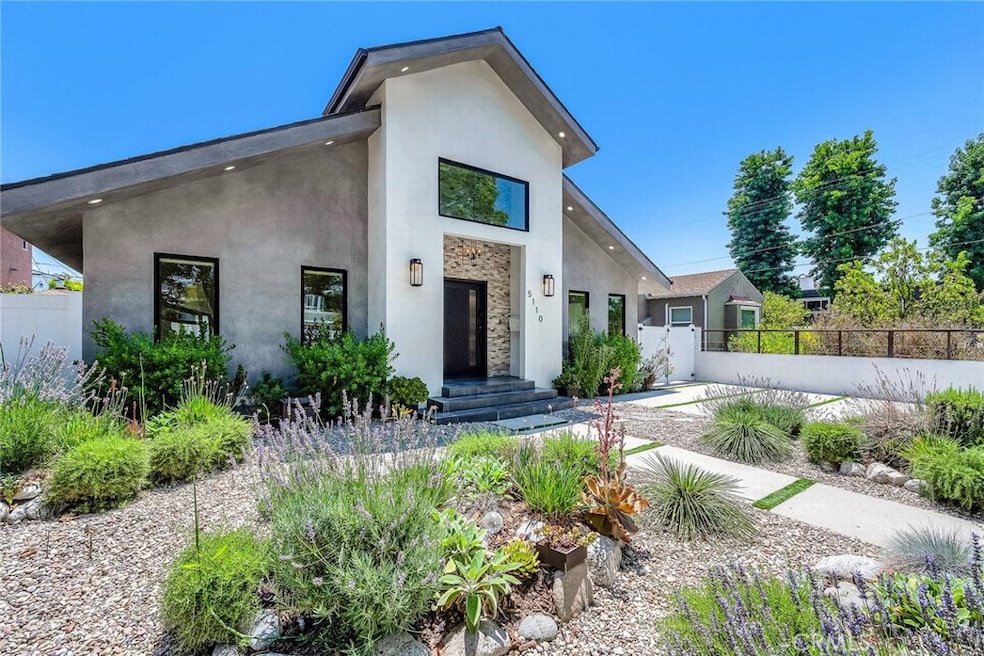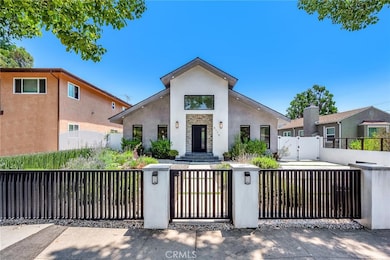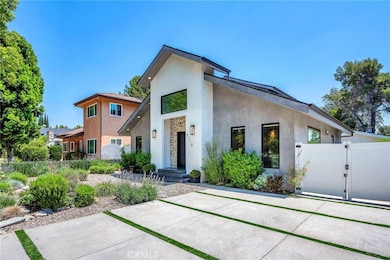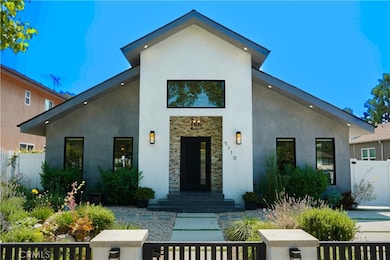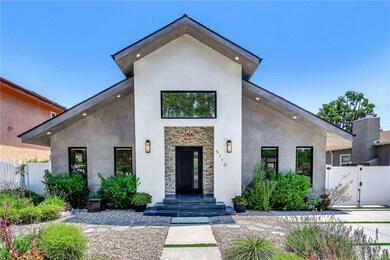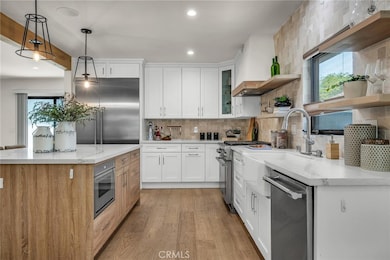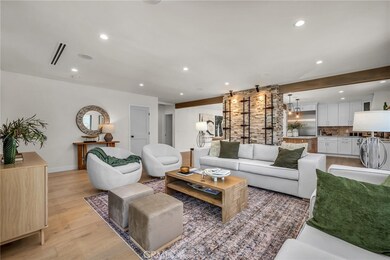5110 Greenbush Ave Sherman Oaks, CA 91423
Estimated payment $16,638/month
Highlights
- Detached Guest House
- Filtered Pool
- Automatic Gate
- Ulysses S. Grant Senior High School Rated A-
- Primary Bedroom Suite
- Updated Kitchen
About This Home
Welcome to this stylish and thoughtfully designed modern French farmhouse in the heart of Sherman Oaks. From the moment you arrive, the bold front entry—featuring a contemporary chandelier and stone accent wall—sets the tone for what’s inside. Step into a bright, open two-story layout filled with natural light, wire-brushed Sahara oak floors, and custom designer touches throughout. The living and dining areas flow together seamlessly, highlighted by a striking stone wine wall and built-in ceiling speakers, perfect for entertaining. The chef’s kitchen is equipped with custom cabinetry, quartz countertops, and a premium Thermador appliance package. The adjacent family room features a large fireplace with elegant stonework and custom built-ins on both sides. Glass sliders open to a private backyard retreat with a built-in BBQ, sparkling pool and spa, and a fully equipped 2-bedroom, 1-bath guest house with its own kitchen, laundry, and separate address (5108 Greenbush Ave). Ideal for extended family, a guest suite, or rental income. Upstairs, the junior suite includes a full bathroom and Juliet balcony overlooking the pool. The spacious primary suite offers its own Juliet balcony and a spa-like bath with soaking tub, oversized rain shower, and skylight. Two additional junior suites are located on the main level, each with their own en-suite bathrooms. Smart features include built-in ceiling speakers (including patio), Ring doorbell, Ecobee smart thermostat, pre-wired WiFi/TV in every room, and a full alarm system. A gated front entry and elegant powder room add convenience and privacy. Lush, Low-Maintenance Garden
Raised planter boxes with automatic irrigation overflow with tomatoes, herbs, and vegetables, while drought-resistant landscaping features charming South-of-France-style rocailles. Milkweed and flowering shrubs attract monarchs and hummingbirds, and a prolific lime tree and mature lemon tree provide fresh citrus year-round.
Listing Agent
Chana Gedy Brokerage Phone: 3104996249 License #02031085 Listed on: 07/15/2025
Home Details
Home Type
- Single Family
Est. Annual Taxes
- $32,866
Year Built
- Built in 1939 | Remodeled
Lot Details
- 7,241 Sq Ft Lot
- Wrought Iron Fence
- Landscaped
- Sprinkler System
- Back and Front Yard
- Property is zoned LAR1
Home Design
- French Architecture
- Modern Architecture
- Turnkey
- Raised Foundation
- Shingle Roof
- Stucco
Interior Spaces
- 3,225 Sq Ft Home
- 2-Story Property
- Open Floorplan
- Wired For Sound
- Built-In Features
- High Ceiling
- Ceiling Fan
- Recessed Lighting
- French Doors
- Sliding Doors
- Entryway
- Family Room with Fireplace
- Family Room Off Kitchen
- Living Room
- Dining Room
- Wood Flooring
- Pool Views
Kitchen
- Updated Kitchen
- Open to Family Room
- Breakfast Bar
- Six Burner Stove
- Gas Range
- Range Hood
- Microwave
- Dishwasher
- Quartz Countertops
Bedrooms and Bathrooms
- 6 Bedrooms | 2 Main Level Bedrooms
- Primary Bedroom Suite
- Walk-In Closet
- Remodeled Bathroom
- Maid or Guest Quarters
- Quartz Bathroom Countertops
- Dual Vanity Sinks in Primary Bathroom
- Soaking Tub
- Separate Shower
- Exhaust Fan In Bathroom
Laundry
- Laundry Room
- Dryer
- Washer
Home Security
- Alarm System
- Smart Home
- Carbon Monoxide Detectors
- Fire and Smoke Detector
Parking
- Parking Available
- Private Parking
- Driveway
- Automatic Gate
Pool
- Filtered Pool
- Heated In Ground Pool
- Heated Spa
- In Ground Spa
Outdoor Features
- Balcony
- Exterior Lighting
- Outdoor Grill
Utilities
- Central Heating and Cooling System
- Tankless Water Heater
Additional Features
- Detached Guest House
- Suburban Location
Community Details
- No Home Owners Association
Listing and Financial Details
- Tax Lot 75
- Tax Tract Number 9538
- Assessor Parcel Number 2359003021
- $414 per year additional tax assessments
Map
Home Values in the Area
Average Home Value in this Area
Tax History
| Year | Tax Paid | Tax Assessment Tax Assessment Total Assessment is a certain percentage of the fair market value that is determined by local assessors to be the total taxable value of land and additions on the property. | Land | Improvement |
|---|---|---|---|---|
| 2025 | $32,866 | $2,759,140 | $1,655,484 | $1,103,656 |
| 2024 | $32,866 | $2,705,040 | $1,623,024 | $1,082,016 |
| 2023 | $32,222 | $2,652,000 | $1,591,200 | $1,060,800 |
| 2022 | $15,386 | $1,285,200 | $1,010,514 | $274,686 |
| 2021 | $7,922 | $648,266 | $342,149 | $306,117 |
| 2020 | $7,998 | $641,620 | $338,641 | $302,979 |
| 2019 | $7,686 | $629,040 | $332,001 | $297,039 |
| 2018 | $7,544 | $616,707 | $325,492 | $291,215 |
| 2016 | $7,188 | $592,760 | $312,853 | $279,907 |
| 2015 | $7,083 | $583,857 | $308,154 | $275,703 |
| 2014 | $7,109 | $572,421 | $302,118 | $270,303 |
Property History
| Date | Event | Price | List to Sale | Price per Sq Ft | Prior Sale |
|---|---|---|---|---|---|
| 10/14/2025 10/14/25 | Price Changed | $2,650,000 | 0.0% | $822 / Sq Ft | |
| 10/14/2025 10/14/25 | Price Changed | $13,000 | 0.0% | $5 / Sq Ft | |
| 09/13/2025 09/13/25 | Price Changed | $2,850,000 | 0.0% | $884 / Sq Ft | |
| 08/14/2025 08/14/25 | For Rent | $16,500 | 0.0% | -- | |
| 07/15/2025 07/15/25 | For Sale | $2,950,000 | +13.5% | $915 / Sq Ft | |
| 03/29/2022 03/29/22 | Sold | $2,600,000 | +0.1% | $792 / Sq Ft | View Prior Sale |
| 01/17/2022 01/17/22 | For Sale | $2,597,000 | +106.1% | $791 / Sq Ft | |
| 01/26/2021 01/26/21 | Sold | $1,260,000 | -3.0% | $463 / Sq Ft | View Prior Sale |
| 12/08/2020 12/08/20 | Pending | -- | -- | -- | |
| 11/30/2020 11/30/20 | For Sale | $1,299,000 | 0.0% | $477 / Sq Ft | |
| 11/24/2020 11/24/20 | Pending | -- | -- | -- | |
| 11/21/2020 11/21/20 | For Sale | $1,299,000 | -- | $477 / Sq Ft |
Purchase History
| Date | Type | Sale Price | Title Company |
|---|---|---|---|
| Grant Deed | -- | None Listed On Document | |
| Grant Deed | $2,600,000 | Stewart Title Of California In | |
| Warranty Deed | -- | None Available | |
| Interfamily Deed Transfer | -- | None Available | |
| Interfamily Deed Transfer | -- | -- | |
| Interfamily Deed Transfer | -- | Fidelity National Title Co | |
| Grant Deed | $475,000 | Equity Title | |
| Interfamily Deed Transfer | -- | California Counties Title Co | |
| Grant Deed | $290,000 | Commonwealth Land Title Co | |
| Interfamily Deed Transfer | -- | Commonwealth Land Title Co | |
| Interfamily Deed Transfer | -- | -- |
Mortgage History
| Date | Status | Loan Amount | Loan Type |
|---|---|---|---|
| Previous Owner | $417,000 | New Conventional | |
| Previous Owner | $324,000 | No Value Available | |
| Previous Owner | $325,000 | No Value Available | |
| Previous Owner | $292,000 | No Value Available | |
| Previous Owner | $260,000 | No Value Available | |
| Closed | $100,000 | No Value Available |
Source: California Regional Multiple Listing Service (CRMLS)
MLS Number: SR25158113
APN: 2359-003-021
- 5056 Greenbush Ave
- 5116 Sunnyslope Ave
- 4947 Varna Ave
- 13521 Magnolia Blvd
- 5109 Longridge Ave
- 13232 Magnolia Blvd
- 13157 Otsego St
- 13158 Otsego St
- 13128 Hartsook St
- 13117 Magnolia Blvd
- 13541 Chandler Blvd
- 13111 Magnolia Blvd
- 5417 Allott Ave
- 5003 Mammoth Ave
- 5449 Allott Ave
- 13157 Chandler Blvd
- 4702 Fulton Ave Unit 107
- 4702 Fulton Ave Unit 202
- 4710 Ventura Canyon Ave
- 4800 Mary Ellen Ave
- 5008 Greenbush Ave
- 13306 Magnolia Blvd
- 5010 Fulton Ave
- 13229 Hesby St
- 13239 Addison St
- 5131 Buffalo Ave Unit 25
- 5131 Buffalo Ave
- 5049-5117 Buffalo Ave
- 5240 Buffalo Ave
- 5020 Woodman Ave
- 13161 Addison St
- 5105 Woodman Ave Unit 3
- 5051 Woodman Ave Unit 2
- 5009 Woodman Ave Unit 210
- 5151 Woodman Ave
- 13401 Riverside Dr
- 13463 Chandler Blvd
- 13123 Magnolia Blvd
- 13133 Morrison St
- 5109 Mammoth Ave
