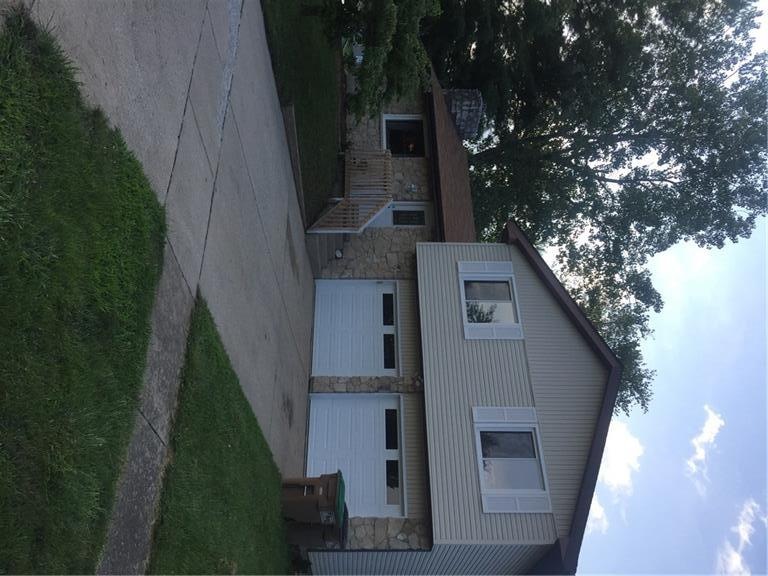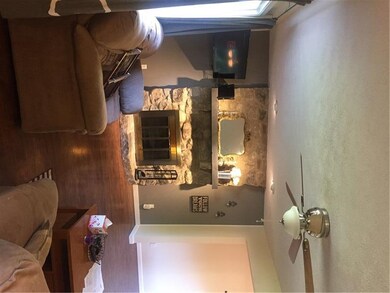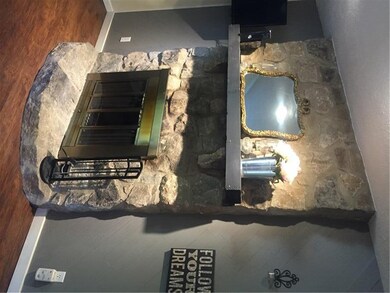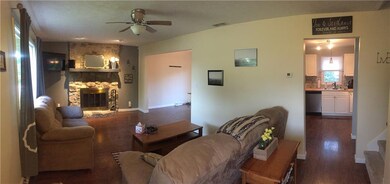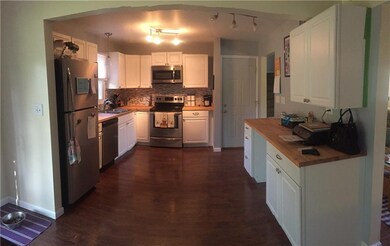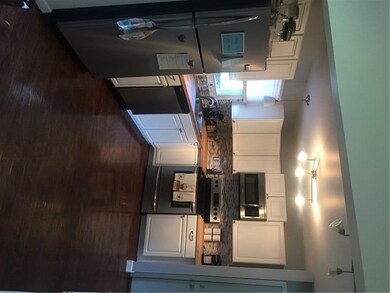
5110 Lockerbie Ct Columbus, IN 47203
Highlights
- Deck
- Woodwork
- Forced Air Heating and Cooling System
- Thermal Windows
- Walk-In Closet
- Combination Kitchen and Dining Room
About This Home
As of September 2016Inviting entry way welcomes you home and into this 3 bedroom, 2 full bath split level home. Newer HVAC, windows & doors. Kitchen boasts beautiful cabinets, SS appliances, butcher block counters & stylish backsplash. LR with wood burning fireplace and wood laminate flooring. Two car heated garage, large deck for great for relaxing & entertaining. Park like setting, fenced corner lot on quiet Cul-de-sac.
Last Agent to Sell the Property
Keller Williams Indy Metro NE License #RB14042447 Listed on: 08/09/2016

Last Buyer's Agent
Robyn Agnew
RE/MAX Real Estate Prof

Home Details
Home Type
- Single Family
Est. Annual Taxes
- $866
Year Built
- Built in 1979
Lot Details
- 6,534 Sq Ft Lot
- Back Yard Fenced
Home Design
- Block Foundation
- Vinyl Construction Material
Interior Spaces
- Multi-Level Property
- Woodwork
- Thermal Windows
- Window Screens
- Living Room with Fireplace
- Combination Kitchen and Dining Room
- Attic Access Panel
- Fire and Smoke Detector
Kitchen
- Electric Oven
- <<builtInMicrowave>>
- Dishwasher
- Disposal
Bedrooms and Bathrooms
- 3 Bedrooms
- Walk-In Closet
- 2 Full Bathrooms
Laundry
- Dryer
- Washer
Parking
- Garage
- Driveway
Outdoor Features
- Deck
Schools
- Smith Elementary School
- Central Middle School
- Columbus East High School
Utilities
- Forced Air Heating and Cooling System
- Heating System Uses Gas
Community Details
- Hartford Place Subdivision
Listing and Financial Details
- Assessor Parcel Number 039616430004600005
Ownership History
Purchase Details
Home Financials for this Owner
Home Financials are based on the most recent Mortgage that was taken out on this home.Purchase Details
Home Financials for this Owner
Home Financials are based on the most recent Mortgage that was taken out on this home.Purchase Details
Home Financials for this Owner
Home Financials are based on the most recent Mortgage that was taken out on this home.Purchase Details
Purchase Details
Purchase Details
Similar Homes in Columbus, IN
Home Values in the Area
Average Home Value in this Area
Purchase History
| Date | Type | Sale Price | Title Company |
|---|---|---|---|
| Warranty Deed | -- | First American Title | |
| Deed | $129,900 | Stewart Title Co | |
| Warranty Deed | -- | Stewart Title | |
| Deed | $70,339 | Premium Title Services Inc | |
| Deed | $70,339 | Premium Title Services Inc | |
| Sheriffs Deed | $104,000 | -- | |
| Deed | $104,000 | -- | |
| Sheriffs Deed | $104,000 | Bleecker, Brodey & Andrew | |
| Quit Claim Deed | -- | -- | |
| Warranty Deed | $89,000 | -- |
Property History
| Date | Event | Price | Change | Sq Ft Price |
|---|---|---|---|---|
| 09/06/2016 09/06/16 | Sold | $132,500 | -1.8% | $110 / Sq Ft |
| 08/21/2016 08/21/16 | Pending | -- | -- | -- |
| 08/08/2016 08/08/16 | For Sale | $134,900 | +3.8% | $112 / Sq Ft |
| 02/06/2014 02/06/14 | Sold | $129,900 | 0.0% | $108 / Sq Ft |
| 01/06/2014 01/06/14 | Pending | -- | -- | -- |
| 12/30/2013 12/30/13 | For Sale | $129,900 | +84.5% | $108 / Sq Ft |
| 07/16/2013 07/16/13 | Sold | $70,399 | +76.0% | $59 / Sq Ft |
| 06/17/2013 06/17/13 | Pending | -- | -- | -- |
| 06/12/2013 06/12/13 | For Sale | $40,000 | -- | $33 / Sq Ft |
Tax History Compared to Growth
Tax History
| Year | Tax Paid | Tax Assessment Tax Assessment Total Assessment is a certain percentage of the fair market value that is determined by local assessors to be the total taxable value of land and additions on the property. | Land | Improvement |
|---|---|---|---|---|
| 2024 | $1,953 | $175,500 | $30,400 | $145,100 |
| 2023 | $1,848 | $165,700 | $30,400 | $135,300 |
| 2022 | $1,563 | $140,000 | $30,400 | $109,600 |
| 2021 | $1,597 | $141,800 | $15,500 | $126,300 |
| 2020 | $1,248 | $115,400 | $15,500 | $99,900 |
| 2019 | $1,149 | $114,200 | $15,500 | $98,700 |
| 2018 | $1,030 | $107,500 | $15,500 | $92,000 |
| 2017 | $1,052 | $108,300 | $18,200 | $90,100 |
| 2016 | $915 | $105,900 | $18,200 | $87,700 |
| 2014 | $2,249 | $103,000 | $18,200 | $84,800 |
Agents Affiliated with this Home
-
Beth Guthrie

Seller's Agent in 2016
Beth Guthrie
Keller Williams Indy Metro NE
(317) 410-5736
61 Total Sales
-
Thomas Brueggemann

Seller Co-Listing Agent in 2016
Thomas Brueggemann
Keller Williams Indy Metro NE
(317) 400-2830
26 Total Sales
-
R
Buyer's Agent in 2016
Robyn Agnew
RE/MAX
-
Leigh Burchyett

Seller's Agent in 2014
Leigh Burchyett
Berkshire Hathaway Home
(812) 350-3365
215 Total Sales
-
Dian Ankney

Buyer's Agent in 2014
Dian Ankney
Carpenter, REALTORS®
(317) 370-8157
92 Total Sales
-
Roberta Miller

Seller's Agent in 2013
Roberta Miller
F.C. Tucker Real Estate Experts
(812) 350-0963
137 Total Sales
Map
Source: MIBOR Broker Listing Cooperative®
MLS Number: MBR21434394
APN: 03-96-16-430-004.600-005
- 2126 Dawnshire Dr
- 4845 Timbercrest Dr
- 1743 Chandler Ln
- 2431 Timbercrest Dr
- 2630 Flintwood Dr
- 5986 Regency Dr
- 2630 Wedgewood Dr
- 2700 Yellowwood Ct
- 4611 29th St
- 2736 Victory Dr
- 5755 Victory Dr
- 3975 Offshore Dr
- 5130 Navajo Ct
- 3905 Cove Rd
- 3935 Offshore Dr
- 2611 Taylor Rd
- 3003 Fox Pointe Dr
- 3829 Waycross Dr
- 2811 Beech Dr
- 3023 Fairlawn Dr
