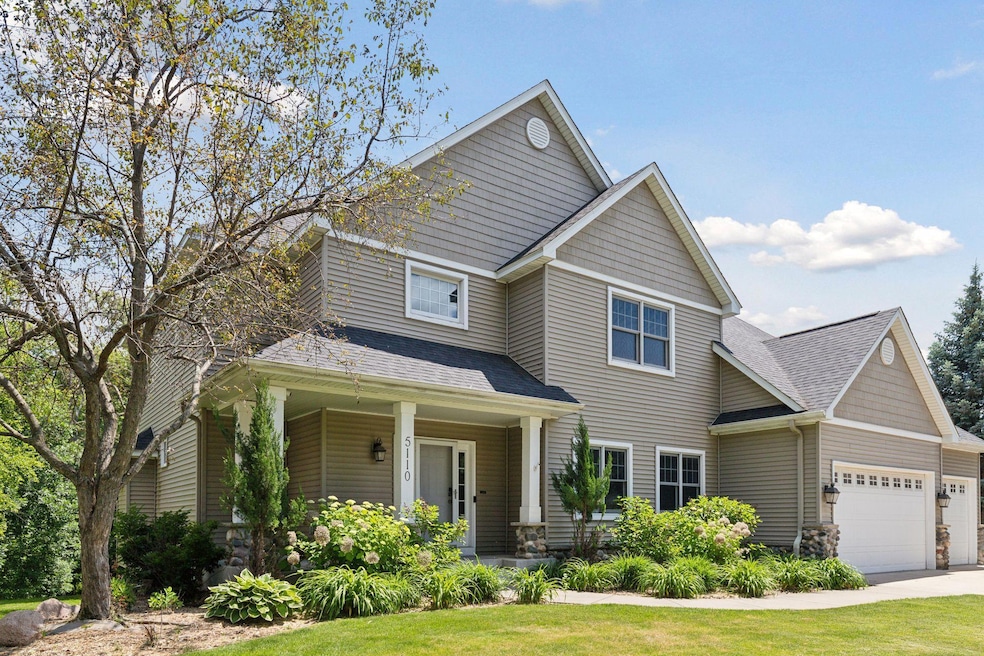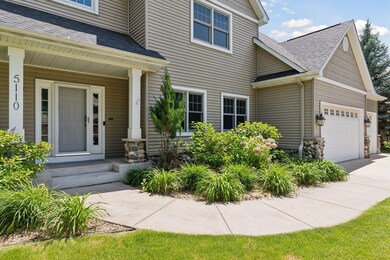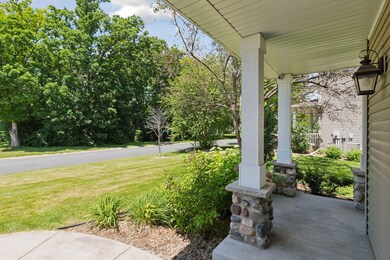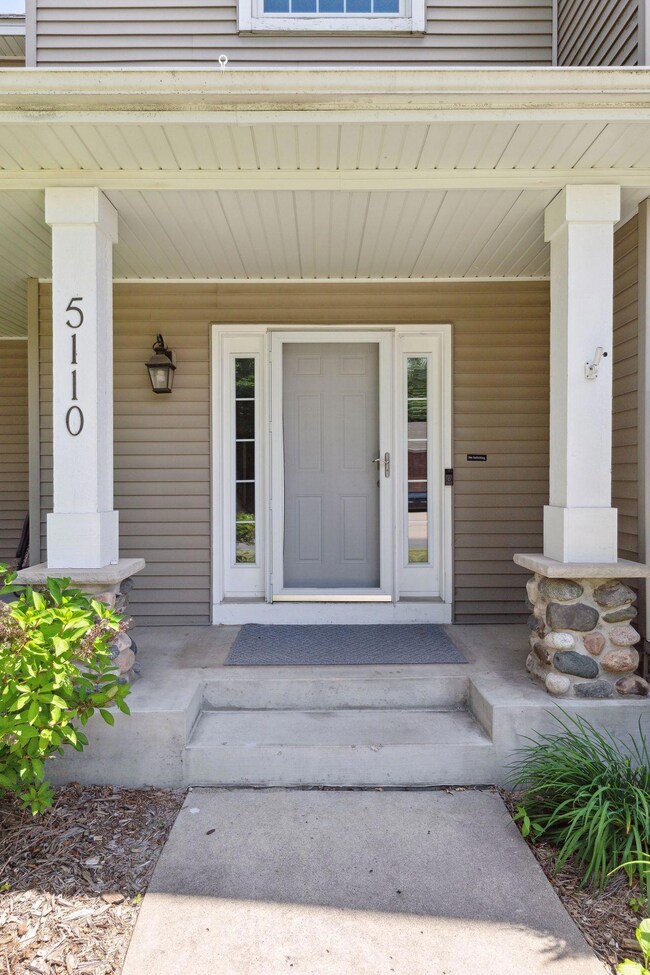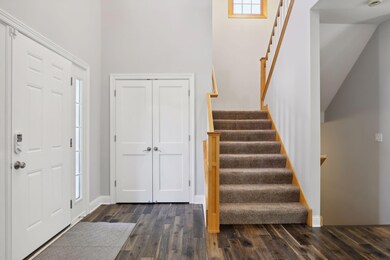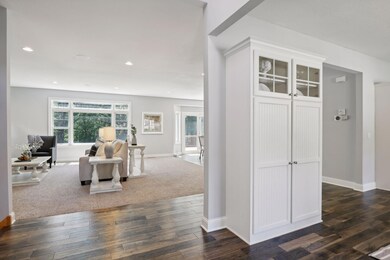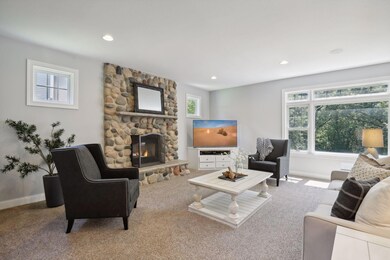
5110 Quantico Ln N Plymouth, MN 55446
Highlights
- 49,223 Sq Ft lot
- Deck
- No HOA
- Plymouth Creek Elementary School Rated A+
- 2 Fireplaces
- 4-minute walk to Southwood Green Park
About This Home
As of October 2024This amazing home and gorgeous surrounding property is the ultimate in casual warmth and design forward style. Please do not miss the opportunity to live steps away from Providence Academy in an impeccable neighborhood with ultimate convenience. Bike and walking trails, great access to retail and restaurants, 15 minutes to downtown and 25 minutes to the Airport. Updated chef’s kitchen with eat in kitchenette area plus counter seating at the large center island. Separate formal dining room. Large family room with fireplace off kitchen. Sliding doors lead to the deck that overlooks the parklike yard with firepit. If you are looking for a treasured sanctuary to call your own, come home to 5110 Quantico. This is it!
Last Agent to Sell the Property
Coldwell Banker Realty Brokerage Phone: 612-860-4222 Listed on: 06/06/2024

Home Details
Home Type
- Single Family
Est. Annual Taxes
- $8,586
Year Built
- Built in 2000
Parking
- 3 Car Attached Garage
Interior Spaces
- 2-Story Property
- 2 Fireplaces
- Family Room
- Living Room
- Dining Room
- Home Office
- Home Gym
Kitchen
- Microwave
- Dishwasher
- Disposal
- The kitchen features windows
Bedrooms and Bathrooms
- 6 Bedrooms
Laundry
- Dryer
- Washer
Finished Basement
- Walk-Out Basement
- Basement Fills Entire Space Under The House
- Basement Window Egress
Additional Features
- Deck
- 1.13 Acre Lot
- Forced Air Heating and Cooling System
Community Details
- No Home Owners Association
- Silverthorne 5Th Add Subdivision
Listing and Financial Details
- Assessor Parcel Number 0911822240045
Ownership History
Purchase Details
Home Financials for this Owner
Home Financials are based on the most recent Mortgage that was taken out on this home.Purchase Details
Home Financials for this Owner
Home Financials are based on the most recent Mortgage that was taken out on this home.Purchase Details
Purchase Details
Similar Homes in the area
Home Values in the Area
Average Home Value in this Area
Purchase History
| Date | Type | Sale Price | Title Company |
|---|---|---|---|
| Deed | $850,000 | -- | |
| Special Warranty Deed | $524,117 | Prism Title & Closing Servic | |
| Sheriffs Deed | $397,500 | -- | |
| Sheriffs Deed | $397,500 | None Available | |
| Warranty Deed | $570,000 | -- |
Mortgage History
| Date | Status | Loan Amount | Loan Type |
|---|---|---|---|
| Open | $94,675 | Credit Line Revolving | |
| Open | $680,000 | New Conventional | |
| Previous Owner | $650,000 | New Conventional | |
| Previous Owner | $510,000 | New Conventional | |
| Previous Owner | $417,000 | New Conventional | |
| Previous Owner | $85,000 | Unknown | |
| Previous Owner | $417,000 | New Conventional | |
| Previous Owner | $720,000 | Adjustable Rate Mortgage/ARM |
Property History
| Date | Event | Price | Change | Sq Ft Price |
|---|---|---|---|---|
| 10/10/2024 10/10/24 | Sold | $850,000 | -5.5% | $184 / Sq Ft |
| 10/02/2024 10/02/24 | Pending | -- | -- | -- |
| 07/05/2024 07/05/24 | Price Changed | $899,000 | -5.4% | $195 / Sq Ft |
| 06/17/2024 06/17/24 | For Sale | $950,000 | +75.9% | $206 / Sq Ft |
| 04/24/2013 04/24/13 | Sold | $540,000 | -3.6% | $108 / Sq Ft |
| 04/03/2013 04/03/13 | Pending | -- | -- | -- |
| 01/24/2013 01/24/13 | For Sale | $559,900 | -- | $112 / Sq Ft |
Tax History Compared to Growth
Tax History
| Year | Tax Paid | Tax Assessment Tax Assessment Total Assessment is a certain percentage of the fair market value that is determined by local assessors to be the total taxable value of land and additions on the property. | Land | Improvement |
|---|---|---|---|---|
| 2023 | $9,094 | $790,900 | $184,000 | $606,900 |
| 2022 | $8,320 | $743,000 | $190,000 | $553,000 |
| 2021 | $8,248 | $647,000 | $190,000 | $457,000 |
| 2020 | $8,035 | $643,000 | $190,000 | $453,000 |
| 2019 | $7,375 | $616,000 | $170,000 | $446,000 |
| 2018 | $7,650 | $572,000 | $152,000 | $420,000 |
| 2017 | $7,853 | $598,000 | $187,000 | $411,000 |
| 2016 | $7,945 | $589,000 | $130,000 | $459,000 |
| 2015 | $8,147 | $589,100 | $130,000 | $459,100 |
| 2014 | -- | $588,000 | $130,000 | $458,000 |
Agents Affiliated with this Home
-
Matt Baker

Seller's Agent in 2024
Matt Baker
Coldwell Banker Burnet
(612) 860-4222
2 in this area
38 Total Sales
-
Ellyn Wolfenson

Seller Co-Listing Agent in 2024
Ellyn Wolfenson
Coldwell Banker Burnet
(612) 644-3033
8 in this area
176 Total Sales
-
Kelly Gaida

Buyer's Agent in 2024
Kelly Gaida
eXp Realty
(952) 738-2503
1 in this area
109 Total Sales
-
S
Seller's Agent in 2013
Scot Pekarek
Scot Pekarek Real Estate
-
T
Buyer's Agent in 2013
Travis Senenfelder
Keller Williams Premier Realty
Map
Source: NorthstarMLS
MLS Number: 6543190
APN: 09-118-22-24-0045
- 15535 52nd Place N
- 15733 50th Ave N
- 5141 Yuma Ln N
- 4811 Orchid Ln N
- 5215 Vicksburg Ln N
- 4710 Quantico Ln N
- 5315 Ranchview Ln N
- 5030 Yuma Ln N
- 14700 51st Ave N
- 4665 Terraceview Ln N
- 4705 Minnesota Ln N
- 5400 Terraceview Ln N
- 4970 Yuma Ct N
- 16135 52nd Place N
- 15380 55th Ct N
- 16309 50th Ave N
- 5052 Archer Ln N
- 16220 53rd Ave N
- 4505 Ranchview Ln N
- 5739 Juneau Ln N
