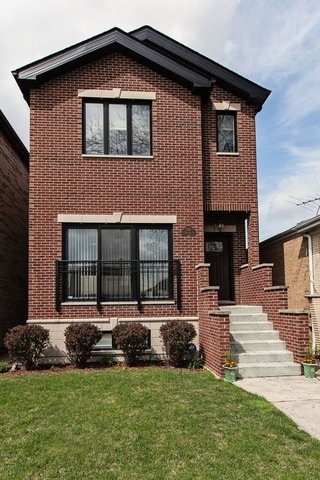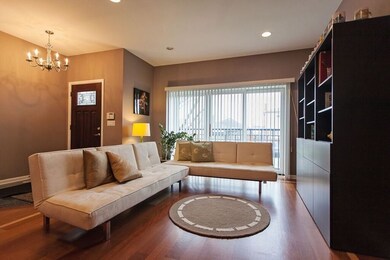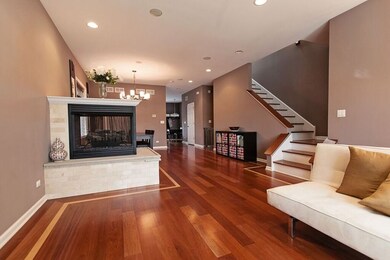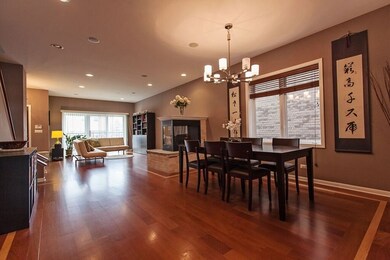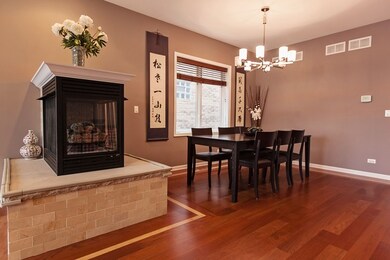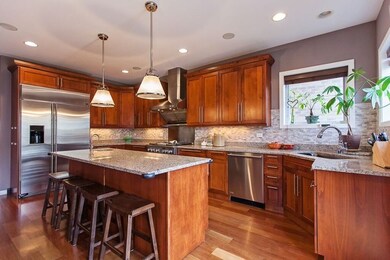
5110 S Massasoit Ave Chicago, IL 60638
Garfield Ridge NeighborhoodEstimated Value: $472,000 - $665,000
Highlights
- Heated Floors
- Detached Garage
- Forced Air Heating and Cooling System
- Whirlpool Bathtub
- Entrance Foyer
About This Home
As of June 2016Lincoln Park style in Garfield Ridge! Built in 2007, this all-brick beauty features high end everything! Amazing Brazilian Cherry floors with Red Oak inlay throughout, unique fireplace, gourmet kitchen with oversized refrigerator, professional stove with hood/warmer plus, wine fridge. French doors and skylights flood the master suite with light; master bath features radiant heat floors, rain shower and whirlpool tub. Speaker system throughout the home. 2 car garage with composite rooftop deck; enjoy views of the skyline! Watch the fireworks from home this year. Finished basement with extra bedroom and full bath--access to the backyard as well. Ample yard space for such a big home. You'll love everything about this home. The upgrades are evident.
Last Agent to Sell the Property
Ridge Realty and Assocs Inc. License #471019076 Listed on: 04/21/2016
Home Details
Home Type
- Single Family
Est. Annual Taxes
- $6,474
Year Built
- 2007
Lot Details
- 3,049
Parking
- Detached Garage
- Parking Included in Price
- Garage Is Owned
Home Design
- Brick Exterior Construction
Interior Spaces
- Entrance Foyer
- Finished Basement
- Finished Basement Bathroom
Flooring
- Wood
- Heated Floors
Bedrooms and Bathrooms
- Primary Bathroom is a Full Bathroom
- Whirlpool Bathtub
- Separate Shower
Utilities
- Forced Air Heating and Cooling System
- Lake Michigan Water
Ownership History
Purchase Details
Home Financials for this Owner
Home Financials are based on the most recent Mortgage that was taken out on this home.Purchase Details
Home Financials for this Owner
Home Financials are based on the most recent Mortgage that was taken out on this home.Purchase Details
Home Financials for this Owner
Home Financials are based on the most recent Mortgage that was taken out on this home.Similar Homes in the area
Home Values in the Area
Average Home Value in this Area
Purchase History
| Date | Buyer | Sale Price | Title Company |
|---|---|---|---|
| Chen Miao | $430,000 | Old Republic National Title | |
| Law Benjamin R | $489,500 | 1St American Title | |
| Cano Enrique | $226,000 | Ticor Title |
Mortgage History
| Date | Status | Borrower | Loan Amount |
|---|---|---|---|
| Open | Chen Miao | $285,000 | |
| Previous Owner | Law Benjamin R | $150,000 | |
| Previous Owner | Law Benjamin R | $281,000 | |
| Previous Owner | Law Benjamin R | $290,000 | |
| Previous Owner | Cano Enrique | $672,000 | |
| Previous Owner | Cano Enrique | $169,500 |
Property History
| Date | Event | Price | Change | Sq Ft Price |
|---|---|---|---|---|
| 06/21/2016 06/21/16 | Sold | $430,000 | -5.5% | $195 / Sq Ft |
| 05/03/2016 05/03/16 | Pending | -- | -- | -- |
| 04/21/2016 04/21/16 | For Sale | $454,900 | -- | $207 / Sq Ft |
Tax History Compared to Growth
Tax History
| Year | Tax Paid | Tax Assessment Tax Assessment Total Assessment is a certain percentage of the fair market value that is determined by local assessors to be the total taxable value of land and additions on the property. | Land | Improvement |
|---|---|---|---|---|
| 2024 | $6,474 | $42,056 | $4,375 | $37,681 |
| 2023 | $6,290 | $34,000 | $3,906 | $30,094 |
| 2022 | $6,290 | $34,000 | $3,906 | $30,094 |
| 2021 | $6,167 | $33,999 | $3,906 | $30,093 |
| 2020 | $6,312 | $31,436 | $3,125 | $28,311 |
| 2019 | $6,329 | $34,929 | $3,125 | $31,804 |
| 2018 | $6,221 | $34,929 | $3,125 | $31,804 |
| 2017 | $7,091 | $32,941 | $2,812 | $30,129 |
| 2016 | $6,098 | $32,941 | $2,812 | $30,129 |
| 2015 | $5,556 | $32,941 | $2,812 | $30,129 |
| 2014 | $5,377 | $31,549 | $2,656 | $28,893 |
| 2013 | $5,260 | $31,549 | $2,656 | $28,893 |
Agents Affiliated with this Home
-
Melissa Nowak

Seller's Agent in 2016
Melissa Nowak
Ridge Realty and Assocs Inc.
(630) 968-8800
1 in this area
98 Total Sales
-
Warren Wu

Buyer's Agent in 2016
Warren Wu
Fulton Grace
(312) 619-7602
32 Total Sales
Map
Source: Midwest Real Estate Data (MRED)
MLS Number: MRD09202741
APN: 19-08-404-029-0000
- 5108 S Massasoit Ave
- 5106 S Massasoit Ave
- 5127 S Parkside Ave
- 5221 S Mayfield Ave
- 5300 S Parkside Ave
- 5111 S Luna Ave
- 4930 S Luna Ave
- 6019 S Archer Ave Unit 2S
- 4918 S Luna Ave
- 6035 S Archer Ave Unit 2S
- 5418 S Massasoit Ave Unit 1
- 5430 S Massasoit Ave Unit 4
- 4920 S Linder Ave
- 5301 S Mcvicker Ave
- 5341 S Austin Ave
- 4926 S Lotus Ave
- 4910 S Lotus Ave
- 5237 S Long Ave
- 5424 S Austin Ave
- 5940 W 55th St
- 5110 S Massasoit Ave
- 5112 S Massasoit Ave
- 5116 S Massasoit Ave
- 5106 S Massasoit Ave
- 5120 S Massasoit Ave
- 5100 S Massasoit Ave
- 5124 S Massasoit Ave
- 5113 S Menard Ave
- 5105 S Menard Ave
- 5103 S Menard Ave
- 5119 S Menard Ave
- 5128 S Massasoit Ave
- 5107 S Menard Ave
- 5117 S Menard Ave
- 5113 S Massasoit Ave
- 5109 S Massasoit Ave
- 5117 S Massasoit Ave
- 5105 S Massasoit Ave
- 5130 S Massasoit Ave
- 5119 S Massasoit Ave
