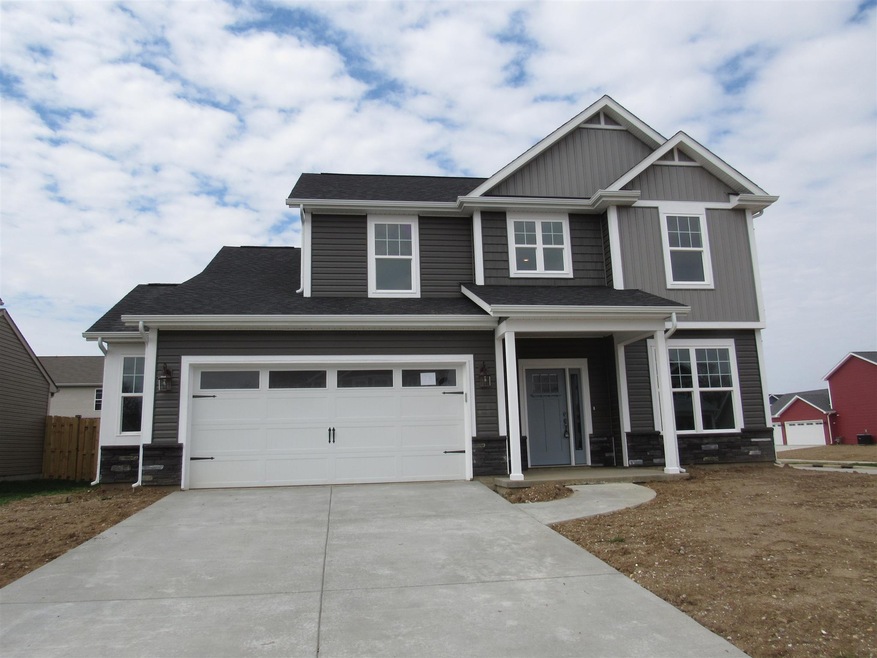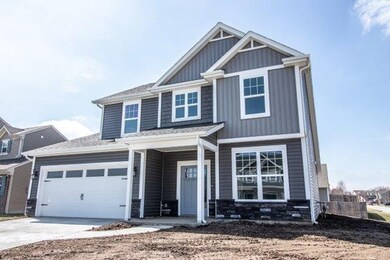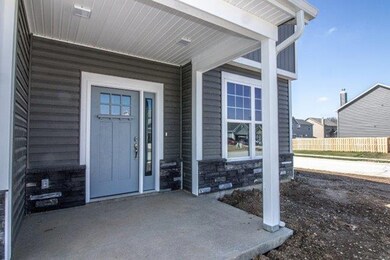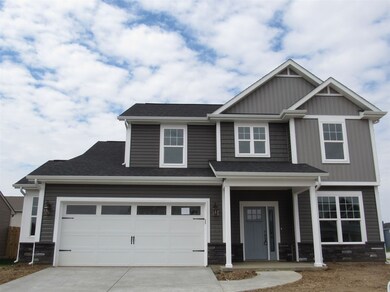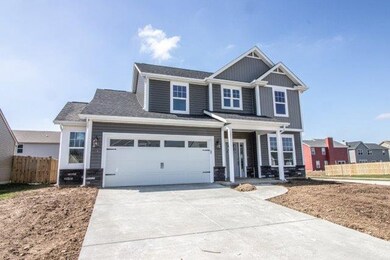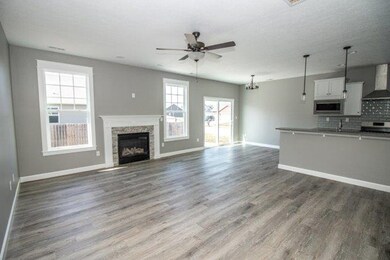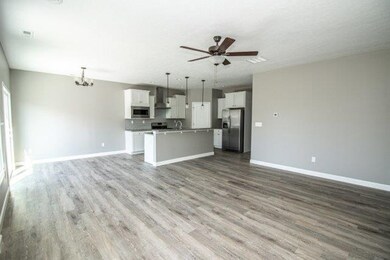
5110 Sage St Lafayette, IN 47909
Estimated Value: $343,153 - $377,000
Highlights
- Primary Bedroom Suite
- Traditional Architecture
- Corner Lot
- Open Floorplan
- Backs to Open Ground
- Great Room
About This Home
As of June 2020New construction by Citation Homes. Beautiful 2 story home both inside and out. This home features a den/office with glass doors. This room could also be a dining room if needed. The eat in kitchen offers a tired island with stainless steel farm sink, gas top stove, kitchen exhaust hood, nice solid surface counter tops and tiled back splash. The kitchen opens to the great room with modern stone surrounding the gas fireplace. The 1st floor master suite is spacious with 5x3 tiled walk in master shower, double bowl vanity and walk in closet. The mud room is off the 2 plus car garage garage. The 2nd floor offers nice sized bedrooms and large bath with tub/shower. Location is great close to schools, easy access to Purdue and your daily shopping needs.
Last Buyer's Agent
LAF NonMember
NonMember LAF
Home Details
Home Type
- Single Family
Est. Annual Taxes
- $2,131
Year Built
- Built in 2020
Lot Details
- 7,405 Sq Ft Lot
- Lot Dimensions are 76x97
- Backs to Open Ground
- Corner Lot
- Level Lot
HOA Fees
- $21 Monthly HOA Fees
Parking
- 2 Car Attached Garage
- Garage Door Opener
- Driveway
Home Design
- Traditional Architecture
- Slab Foundation
- Shingle Roof
- Asphalt Roof
- Stone Exterior Construction
- Vinyl Construction Material
Interior Spaces
- 2,159 Sq Ft Home
- 2-Story Property
- Open Floorplan
- Ceiling height of 9 feet or more
- Ceiling Fan
- Gas Log Fireplace
- Double Pane Windows
- Entrance Foyer
- Great Room
- Living Room with Fireplace
- Fire and Smoke Detector
Kitchen
- Eat-In Kitchen
- Breakfast Bar
- Walk-In Pantry
- Solid Surface Countertops
- Disposal
Flooring
- Carpet
- Ceramic Tile
Bedrooms and Bathrooms
- 3 Bedrooms
- Primary Bedroom Suite
- Walk-In Closet
- Double Vanity
- Bathtub with Shower
- Separate Shower
Laundry
- Laundry on main level
- Electric Dryer Hookup
Eco-Friendly Details
- Energy-Efficient Appliances
- Energy-Efficient Windows
- Energy-Efficient HVAC
- Energy-Efficient Lighting
- Energy-Efficient Insulation
- Energy-Efficient Doors
- ENERGY STAR/Reflective Roof
- Energy-Efficient Thermostat
Schools
- Mayflower Mill Elementary School
- Southwestern Middle School
- Mc Cutcheon High School
Utilities
- Forced Air Heating and Cooling System
- High-Efficiency Furnace
- Heating System Uses Gas
- ENERGY STAR Qualified Water Heater
- Cable TV Available
Additional Features
- Patio
- Suburban Location
Community Details
- Butler Meadows Subdivision
Listing and Financial Details
- Home warranty included in the sale of the property
- Assessor Parcel Number 79-11-20-127-004.000-030
Ownership History
Purchase Details
Home Financials for this Owner
Home Financials are based on the most recent Mortgage that was taken out on this home.Purchase Details
Similar Homes in Lafayette, IN
Home Values in the Area
Average Home Value in this Area
Purchase History
| Date | Buyer | Sale Price | Title Company |
|---|---|---|---|
| Stone Tyler | -- | Metropolitan Title | |
| Citation Homes Llc | -- | None Available | |
| Citation Homes Inc | -- | Columbia Title Inc |
Mortgage History
| Date | Status | Borrower | Loan Amount |
|---|---|---|---|
| Open | Stone Tyler | $264,127 |
Property History
| Date | Event | Price | Change | Sq Ft Price |
|---|---|---|---|---|
| 06/19/2020 06/19/20 | Sold | $269,000 | 0.0% | $125 / Sq Ft |
| 05/06/2020 05/06/20 | Pending | -- | -- | -- |
| 04/02/2020 04/02/20 | For Sale | $269,000 | -- | $125 / Sq Ft |
Tax History Compared to Growth
Tax History
| Year | Tax Paid | Tax Assessment Tax Assessment Total Assessment is a certain percentage of the fair market value that is determined by local assessors to be the total taxable value of land and additions on the property. | Land | Improvement |
|---|---|---|---|---|
| 2024 | $2,131 | $309,900 | $36,000 | $273,900 |
| 2023 | $2,131 | $295,700 | $36,000 | $259,700 |
| 2022 | $1,815 | $253,500 | $36,000 | $217,500 |
| 2021 | $1,562 | $223,700 | $36,000 | $187,700 |
| 2020 | $523 | $104,200 | $36,000 | $68,200 |
| 2019 | $12 | $800 | $800 | $0 |
| 2018 | $12 | $800 | $800 | $0 |
| 2017 | $12 | $800 | $800 | $0 |
| 2016 | $12 | $800 | $800 | $0 |
| 2014 | $11 | $800 | $800 | $0 |
| 2013 | -- | $0 | $0 | $0 |
Agents Affiliated with this Home
-
Kelly Schreckengast
K
Seller's Agent in 2020
Kelly Schreckengast
F.C. Tucker/Shook
(765) 532-7163
137 Total Sales
-
L
Buyer's Agent in 2020
LAF NonMember
NonMember LAF
Map
Source: Indiana Regional MLS
MLS Number: 202011886
APN: 79-11-20-127-044.000-030
- 5138 Indigo Ave
- 369 Indigo St
- 5012 Autumn Ln
- 603 West St
- 825 Red Oaks Ln
- 4442 Fiddlesticks Dr
- 127 Berwick Dr
- 211 Mccutcheon Dr
- 4819 Osprey Dr E
- 4945 S 100 E
- 214 Mccutcheon Dr
- 70 Mayflower Ct
- 4151 Stergen Dr
- 4901 Chickadee Dr
- 953 Ravenstone Dr
- 4665 S 150 E
- 710 Cardinal Dr
- 1644 Sandstone Ct W
- 770 N Admirals Pointe Dr
- 3920 Pennypackers Mill Rd E
