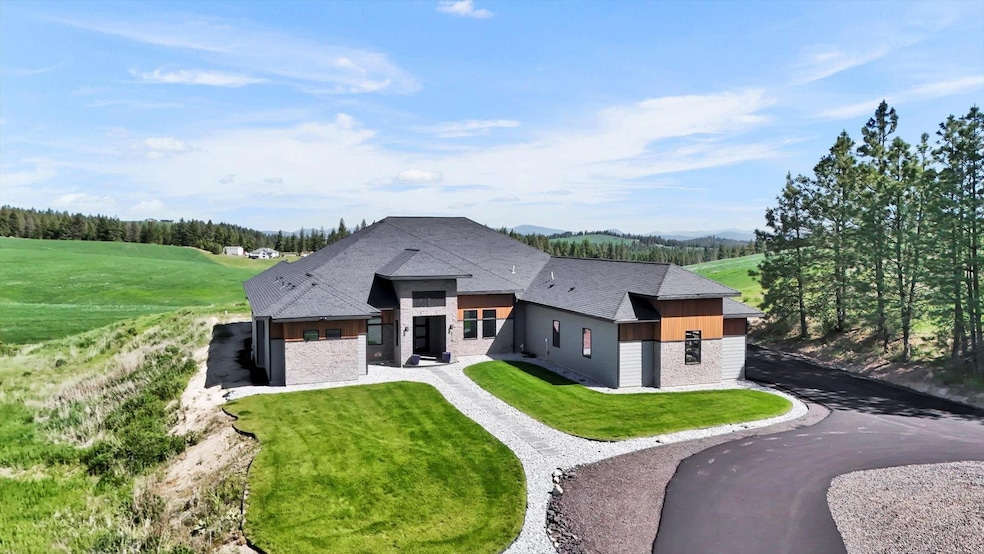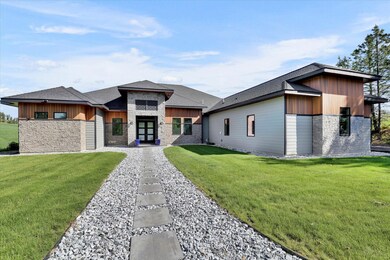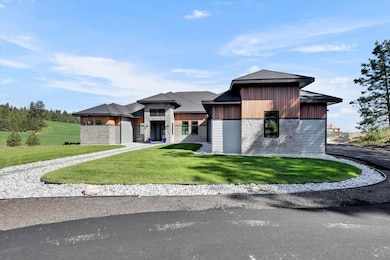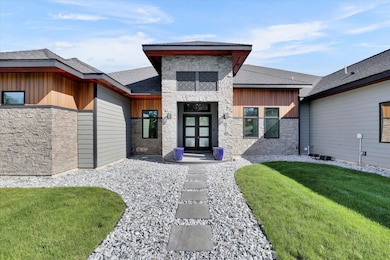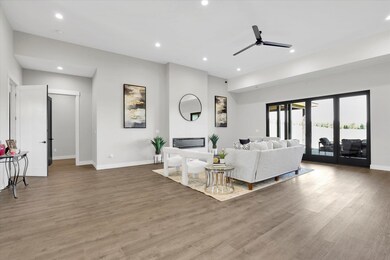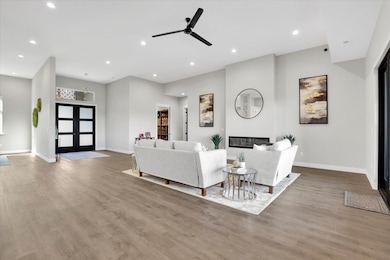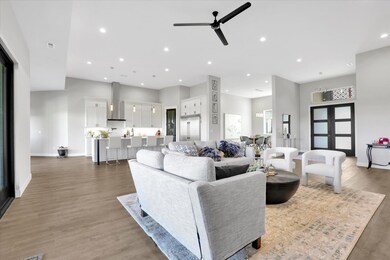
5110 W Hayden Ln Spokane, WA 99208
Nevada Lidgerwood NeighborhoodEstimated payment $8,274/month
Highlights
- Very Popular Property
- Territorial View
- Solid Surface Countertops
- 2 Acre Lot
- 1 Fireplace
- 3 Car Attached Garage
About This Home
Welcome to Your Dream Home in River Bluff Ranch. Enter into this stunning 5-bed/4-bath ranch-style home, where luxury meets comfort. Spanning 4,000 sq ft, built in 2023, this residence offers a warm and inviting atmosphere. The great room concept features floor-to-ceiling windows that frame picturesque views of rolling hills, creating a serene backdrop for daily living. The commercial-grade gourmet kitchen, adorned with quartz countertops, is a chef's paradise, perfect for entertaining. The primary bedroom and bath, along with a cozy office, are thoughtfully positioned at one end of the house for ultimate privacy. On the opposite end, you'll find three additional bedrooms, 2 with their own private bath, ensuring comfort for all. 2 spacious family rooms provide ample space for relaxation & entertainment, complemented by a fireplace, 12ft ceilings, and elegant 8ft doors. Outside, the expansive back deck invites you to unwind and enjoy the beauty of over 2 acres, this home is complete serenity
Home Details
Home Type
- Single Family
Est. Annual Taxes
- $10,127
Year Built
- Built in 2023
Lot Details
- 2 Acre Lot
- Property fronts a private road
Parking
- 3 Car Attached Garage
- Garage Door Opener
- Off-Site Parking
Home Design
- Slab Foundation
- Stone
Interior Spaces
- 4,000 Sq Ft Home
- 1-Story Property
- 1 Fireplace
- Territorial Views
Kitchen
- Gas Range
- Microwave
- Dishwasher
- Solid Surface Countertops
- Trash Compactor
- Disposal
Bedrooms and Bathrooms
- 5 Bedrooms
- 5 Bathrooms
Schools
- Northwood Middle School
- Mead High School
Utilities
- Forced Air Heating and Cooling System
- Heat Pump System
- High Speed Internet
Community Details
- Property has a Home Owners Association
- River Bluff Ranch Subdivision
Listing and Financial Details
- Assessor Parcel Number 27275.1405
Map
Home Values in the Area
Average Home Value in this Area
Tax History
| Year | Tax Paid | Tax Assessment Tax Assessment Total Assessment is a certain percentage of the fair market value that is determined by local assessors to be the total taxable value of land and additions on the property. | Land | Improvement |
|---|---|---|---|---|
| 2024 | $10,127 | $882,670 | $192,170 | $690,500 |
| 2023 | $1,746 | $192,170 | $192,170 | $0 |
| 2022 | $1,643 | $192,170 | $192,170 | $0 |
| 2021 | $1,643 | $150,100 | $150,100 | -- |
Property History
| Date | Event | Price | Change | Sq Ft Price |
|---|---|---|---|---|
| 05/28/2025 05/28/25 | For Sale | $1,400,000 | +617.9% | $350 / Sq Ft |
| 10/20/2021 10/20/21 | Sold | $195,000 | 0.0% | -- |
| 10/01/2021 10/01/21 | Pending | -- | -- | -- |
| 10/01/2021 10/01/21 | For Sale | $195,000 | -- | -- |
Mortgage History
| Date | Status | Loan Amount | Loan Type |
|---|---|---|---|
| Closed | $695,000 | Construction |
Similar Homes in Spokane, WA
Source: Spokane Association of REALTORS®
MLS Number: 202517545
APN: 27275.1405
- 4512 W Bedford Ave
- 97 E Center Ln
- 6119 N Colton St
- 6021 N Addison St
- 6208 N Wiscomb St
- 614 E Dalke Ave
- 112 W Franklin Ct
- 702 E Bismark Ave
- 6408 N Normandie St
- 534 E Nebraska Ave
- 6603 N Standard St
- 6511 N Atlantic St
- 606 E Joseph Ave
- 6417 N Cincinnati St Unit 18
- 816 E Decatur Ave
- 811 E Dalke Ave
- 514 E North Ave
- 6503 N Calispel St
- 103 E Everett Ave
- 33 E Everett Ave
