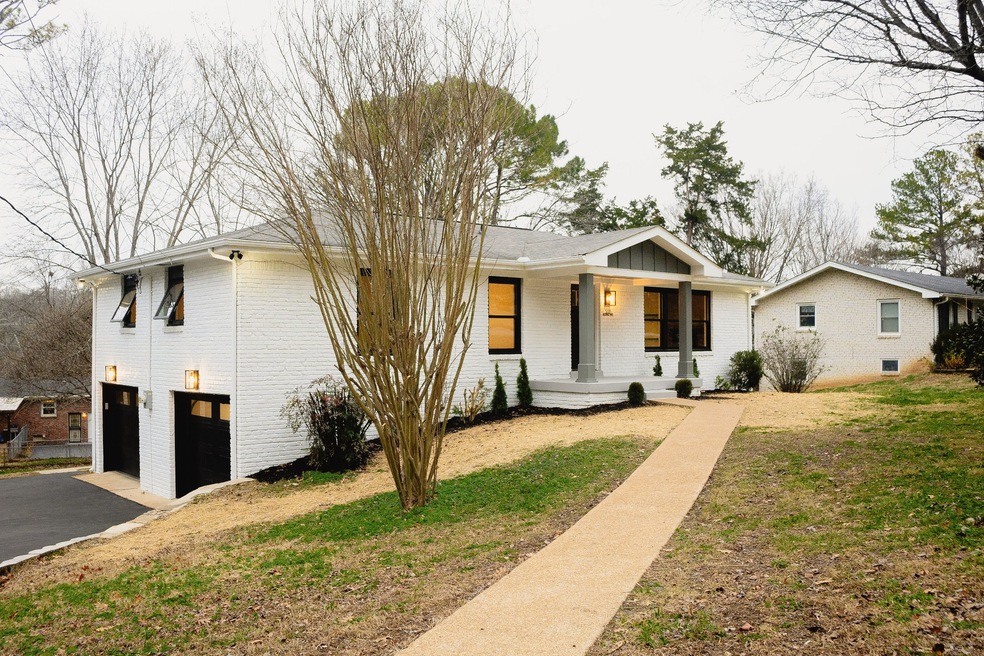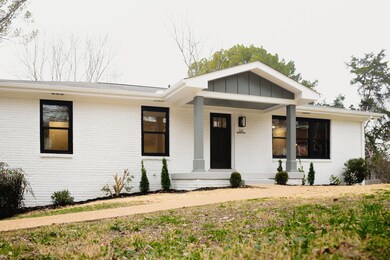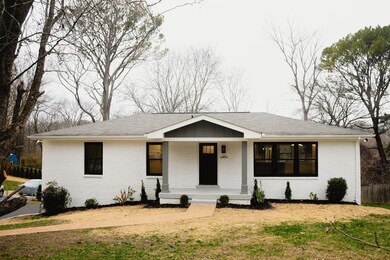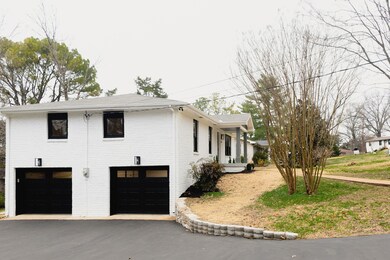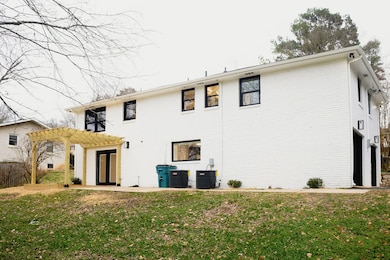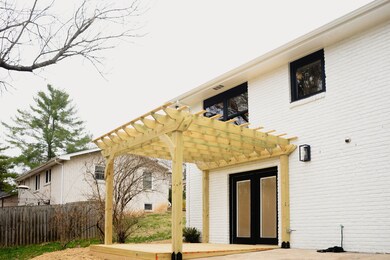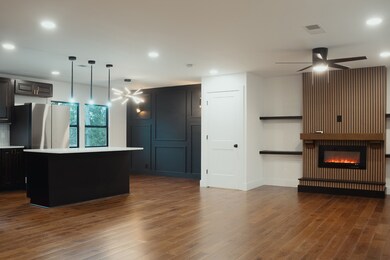
5111 Greentree Dr Nashville, TN 37211
McMurray NeighborhoodHighlights
- Wood Flooring
- No HOA
- In-Law or Guest Suite
- Crieve Hall Elementary School Rated A-
- 2 Car Attached Garage
- Air Filtration System
About This Home
As of January 2025Start your new year in your new home!! Recently renovated to perfection, this fabulous 4-bedroom, 3-bathroom residence offers 2,200 square feet of impressive living space. The home boasts not one, but TWO kitchens, living areas and laundry. One upstairs one down with private entrance. A unique home perfect for a growing family, multi-generational or rental potential. NEW split HVAC system, NEW windows, beautiful kitchen with large island and all new appliances that opens to a spacious living area and a gorgeous fireplace with built in shelving. Nothing has been left undone! Professional photos coming 12/20
Last Agent to Sell the Property
simpliHOM Brokerage Phone: 6154805822 License #348531 Listed on: 12/21/2024
Home Details
Home Type
- Single Family
Est. Annual Taxes
- $2,309
Year Built
- Built in 1966
Lot Details
- 0.36 Acre Lot
- Lot Dimensions are 105 x 159
Parking
- 2 Car Attached Garage
- 4 Open Parking Spaces
- Garage Door Opener
- Driveway
Home Design
- Brick Exterior Construction
- Asphalt Roof
Interior Spaces
- Property has 2 Levels
- Ceiling Fan
- Electric Fireplace
- Dishwasher
- Finished Basement
Flooring
- Wood
- Tile
Bedrooms and Bathrooms
- 4 Bedrooms | 3 Main Level Bedrooms
- In-Law or Guest Suite
- 3 Full Bathrooms
Outdoor Features
- Patio
Schools
- Crieve Hall Elementary School
- Croft Design Center Middle School
- Cane Ridge High School
Utilities
- Air Filtration System
- Central Heating
Community Details
- No Home Owners Association
- Candlestick Farms Subdivision
Listing and Financial Details
- Assessor Parcel Number 14714001900
Ownership History
Purchase Details
Home Financials for this Owner
Home Financials are based on the most recent Mortgage that was taken out on this home.Purchase Details
Home Financials for this Owner
Home Financials are based on the most recent Mortgage that was taken out on this home.Similar Homes in the area
Home Values in the Area
Average Home Value in this Area
Purchase History
| Date | Type | Sale Price | Title Company |
|---|---|---|---|
| Warranty Deed | $580,000 | Warranty Title | |
| Warranty Deed | $314,000 | Warranty Title |
Mortgage History
| Date | Status | Loan Amount | Loan Type |
|---|---|---|---|
| Open | $551,000 | New Conventional |
Property History
| Date | Event | Price | Change | Sq Ft Price |
|---|---|---|---|---|
| 01/27/2025 01/27/25 | Sold | $580,000 | 0.0% | $264 / Sq Ft |
| 12/27/2024 12/27/24 | Pending | -- | -- | -- |
| 12/21/2024 12/21/24 | For Sale | $579,999 | +84.7% | $264 / Sq Ft |
| 10/15/2024 10/15/24 | Sold | $314,000 | -10.3% | $177 / Sq Ft |
| 09/05/2024 09/05/24 | Pending | -- | -- | -- |
| 08/13/2024 08/13/24 | For Sale | $349,999 | 0.0% | $198 / Sq Ft |
| 08/12/2024 08/12/24 | Price Changed | $349,999 | -5.4% | $198 / Sq Ft |
| 08/08/2024 08/08/24 | Pending | -- | -- | -- |
| 07/29/2024 07/29/24 | For Sale | $369,999 | -- | $209 / Sq Ft |
Tax History Compared to Growth
Tax History
| Year | Tax Paid | Tax Assessment Tax Assessment Total Assessment is a certain percentage of the fair market value that is determined by local assessors to be the total taxable value of land and additions on the property. | Land | Improvement |
|---|---|---|---|---|
| 2024 | $2,309 | $70,950 | $16,250 | $54,700 |
| 2023 | $2,309 | $70,950 | $16,250 | $54,700 |
| 2022 | $1,473 | $70,950 | $16,250 | $54,700 |
| 2021 | $2,333 | $70,950 | $16,250 | $54,700 |
| 2020 | $2,455 | $58,150 | $15,000 | $43,150 |
| 2019 | $1,473 | $58,150 | $15,000 | $43,150 |
| 2018 | $1,473 | $58,150 | $15,000 | $43,150 |
| 2017 | $0 | $58,150 | $15,000 | $43,150 |
| 2016 | $1,797 | $39,800 | $8,000 | $31,800 |
| 2015 | $1,797 | $39,800 | $8,000 | $31,800 |
| 2014 | $1,473 | $39,800 | $8,000 | $31,800 |
Agents Affiliated with this Home
-
Laurie Lucas

Seller's Agent in 2025
Laurie Lucas
simpliHOM
(615) 480-5822
2 in this area
56 Total Sales
-
Courtland Johnson
C
Buyer's Agent in 2025
Courtland Johnson
PARKS
(615) 429-2330
1 in this area
12 Total Sales
-
Micah Minzak

Seller's Agent in 2024
Micah Minzak
UpTown Tennessee Realtors, Inc.
(615) 946-0617
1 in this area
3 Total Sales
Map
Source: Realtracs
MLS Number: 2769578
APN: 147-14-0-019
- 595 Hill Creek Dr
- 685 Brewer Dr
- 5124 Edmondson Pike
- 602 Westcrest Dr
- 602 Watsonwood Dr
- 5296 Edmondson Pike
- 5116 Meta Ct
- 553 Brewer Dr
- 5052 Meta Dr
- 1320 Crown Point Place
- 5320 Edmondson Pike
- 1130 Thorncrest Rd
- 5324 Edmondson Pike Unit 2
- 5044 Suter Dr
- 1021 Ashmore Dr
- 561 Watsonwood Dr
- 5017 W Durrett Dr
- 540 Brewer Dr
- 559 Watsonwood Dr
- 647 Durrett Dr
