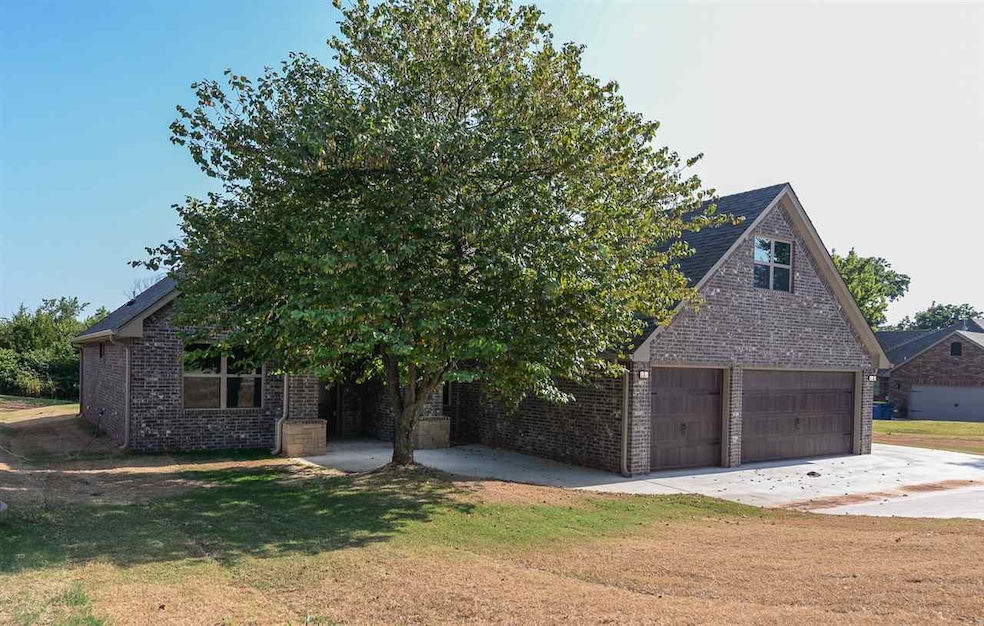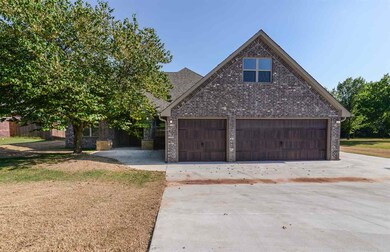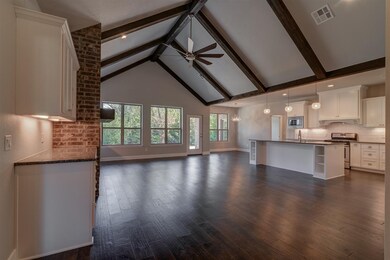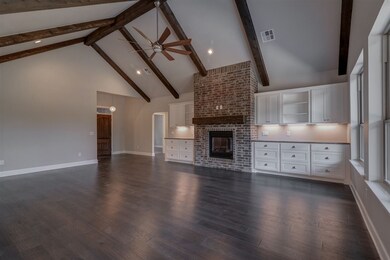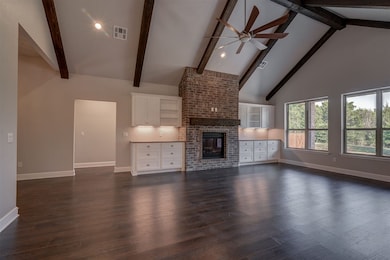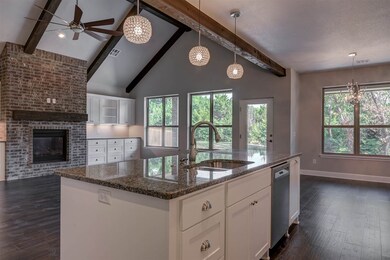
5111 Reese Landing Stillwater, OK 74075
Estimated Value: $359,000 - $403,000
Highlights
- 3 Car Attached Garage
- Brick Veneer
- Forced Air Heating and Cooling System
- Stillwater Middle School Rated A
- Patio
- Gas Log Fireplace
About This Home
As of April 2020YOU'LL LOVE THIS FLOOR PLAN and the TIMELY FINISHES in this GORGEOUS NEW HOME! A lovely, stoned arch entry welcomes you to an open living concept with spacious great room featuring a cathedral ceiling with wood beam accents, brick fireplace and painted cabinetry with soft close hardware. The roomy kitchen offers a large center island with eating bar, stainless steel appliances, and granite counter tops all open to a light-filled dining area. This split floor plan offers 5 spacious bedrooms, 4 down and 1 up, plus 3 full baths all on a large, private lot. The roomy master suite offers an abundant walk-in closet, double vanities, separate soaker tub and tiled, walk-in shower and walk-through feature from master bath to laundry. Tucked away in a private spot on the first floor sits the 4th bedroom of the home near a full bath, perfect for a nursery or guest room. Upstairs features the 5th bedroom or perfect flex area for a play room or 2nd living area. Special features include: engineered, hardwood flooring from entry through great room; crown molding; painted, kitchen cabinetry with soft-close hardware; under-counter lighting; gas log fireplace and roomy laundry room with sink. Quality construction features post tension slab, energy efficient HVAC and sound attenuation insulation for added privacy between living area and bedrooms. Floor plan and building specs available.
Home Details
Home Type
- Single Family
Est. Annual Taxes
- $3,921
Year Built
- Built in 2019
Lot Details
- 0.41
HOA Fees
- $240 Monthly HOA Fees
Home Design
- Brick Veneer
- Slab Foundation
- Composition Roof
Interior Spaces
- 2,422 Sq Ft Home
- 1.5-Story Property
- Gas Log Fireplace
Kitchen
- Range
- Microwave
- Dishwasher
- Disposal
Bedrooms and Bathrooms
- 5 Bedrooms
- 3 Full Bathrooms
Parking
- 3 Car Attached Garage
- Garage Door Opener
Utilities
- Forced Air Heating and Cooling System
- Heating System Uses Natural Gas
Additional Features
- Patio
- 0.41 Acre Lot
Ownership History
Purchase Details
Home Financials for this Owner
Home Financials are based on the most recent Mortgage that was taken out on this home.Similar Homes in Stillwater, OK
Home Values in the Area
Average Home Value in this Area
Purchase History
| Date | Buyer | Sale Price | Title Company |
|---|---|---|---|
| Kuhbander Anne Jennett | $333,500 | Community Escrow & Title Co |
Mortgage History
| Date | Status | Borrower | Loan Amount |
|---|---|---|---|
| Open | Kuhbander Anne Jennett | $299,722 | |
| Previous Owner | Zimmerman & Hardy Llc | $225,000 |
Property History
| Date | Event | Price | Change | Sq Ft Price |
|---|---|---|---|---|
| 04/15/2020 04/15/20 | Sold | $333,025 | -1.8% | $138 / Sq Ft |
| 02/01/2020 02/01/20 | For Sale | $339,080 | -- | $140 / Sq Ft |
Tax History Compared to Growth
Tax History
| Year | Tax Paid | Tax Assessment Tax Assessment Total Assessment is a certain percentage of the fair market value that is determined by local assessors to be the total taxable value of land and additions on the property. | Land | Improvement |
|---|---|---|---|---|
| 2024 | $3,921 | $39,384 | $3,957 | $35,427 |
| 2023 | $3,921 | $37,509 | $3,811 | $33,698 |
| 2022 | $3,568 | $35,723 | $3,990 | $31,733 |
| 2021 | $3,524 | $35,637 | $3,990 | $31,647 |
| 2020 | $1,486 | $15,264 | $673 | $14,591 |
| 2019 | $67 | $682 | $682 | $0 |
| 2018 | $67 | $682 | $682 | $0 |
| 2017 | $67 | $682 | $682 | $0 |
| 2016 | $68 | $682 | $682 | $0 |
| 2015 | $69 | $682 | $682 | $0 |
| 2014 | $69 | $682 | $682 | $0 |
Agents Affiliated with this Home
-
Beth Peterson

Seller's Agent in 2020
Beth Peterson
RE/MAX
(405) 880-4370
217 Total Sales
Map
Source: Stillwater Board of REALTORS®
MLS Number: 120652
APN: 600081053
- 4821 Oak Crest Rd
- 301 S Keats Dr
- 45 Windsor Cir
- 7 Windsor Cir
- 5005 W 5th Place
- 4712 W 8th Ave
- 715 Pecan Hill St Unit 717 S. Pecan Hill St
- 806 S Rock Hollow St
- 620 S Range Rd
- 905 S Rock Hollow St
- 5923 W 7th Ave Unit 5925 W. 7th Ave
- 4600 W 9th Ave
- 916 S Linford Dr
- 1024 S Woodcrest Dr
- 6012 E Elk Ln
- 4500 W Aggie Dr
- 4807 W 11th Ave
- 4424 Prescot Dr
- 4224 Prescot Dr
- 6809 W 6th Ave
- 5111 Reese Landing
- 5103 Reese Landing
- 5119 Reese Landing
- 5108 Reese Landing
- 5021 Reese Landing
- 1104 Keely Ct
- 1109 Keely Ct
- 5013 Reese Landing
- 1108 Keely Ct
- 5018 Reese Landing
- 1112 Keely Ct
- 1113 Keely Ct
- 5005 Oak Crest Ct
- 1117 Keely Ct
- 5001 Oakcrest Ct
- 1116 Keely Ct
- 5009 Oakcrest Ct
- 4922 Reese Landing
- 1121 Keely Ct
- 4917 Reese Landing
