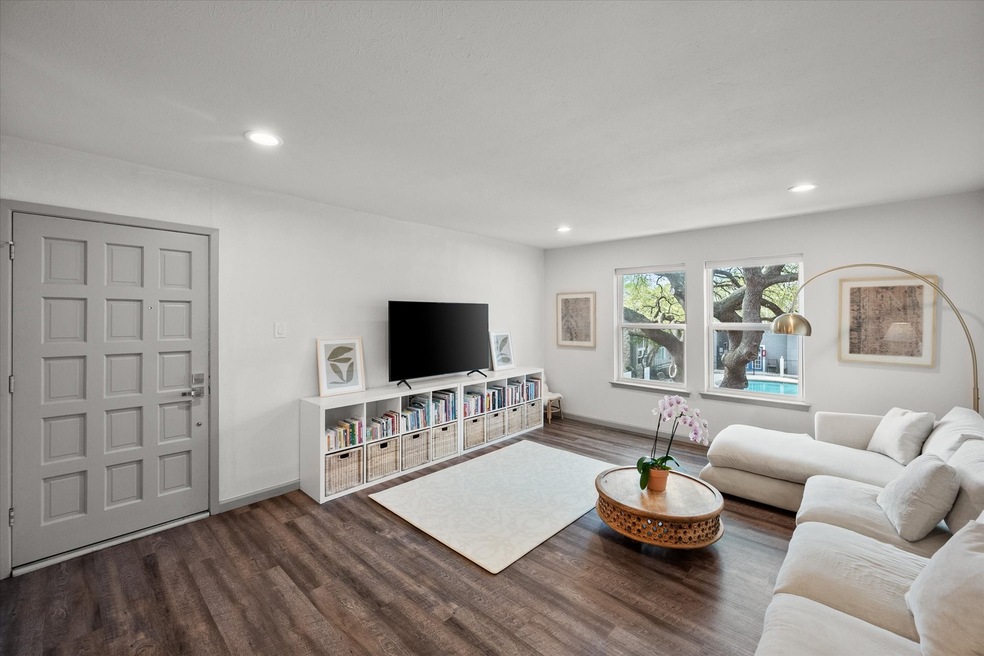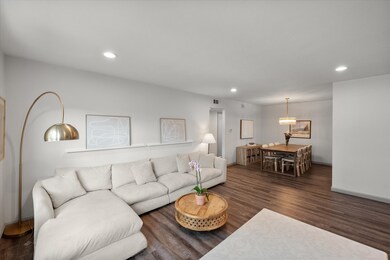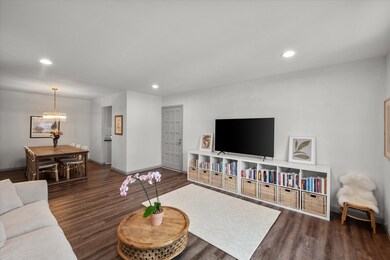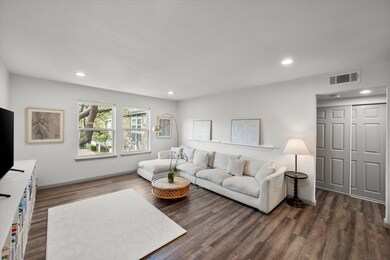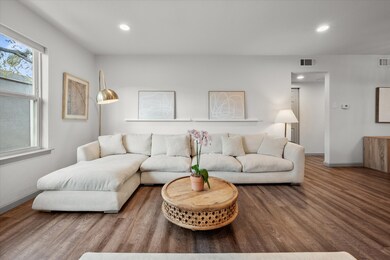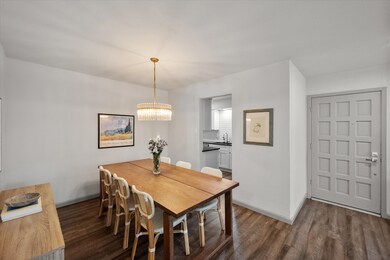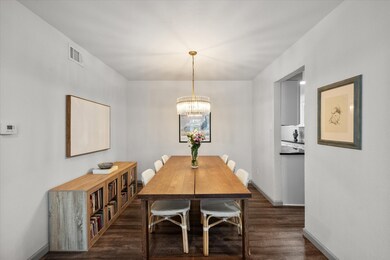
5111 Skillman St Unit 229 Dallas, TX 75206
Northeast Dallas NeighborhoodEstimated payment $2,067/month
Highlights
- In Ground Pool
- 0.81 Acre Lot
- Eat-In Kitchen
- Mockingbird Elementary School Rated A-
- Balcony
- Tile Flooring
About This Home
Welcome home to this charming 2 bed, 2 bath condo situated in the coveted neighborhoods of Northeast Dallas. This beautifully updated second floor condo offers the perfect blend of comfort, convenience, and style. The double-pane windows offer loads of natural light, as well as a beautiful view of the sparkling pool, while modern light fixtures throughout the space add a touch of elegance and charm. The kitchen boasts a sleek white subway tile backsplash, updated deep undermount kitchen sink, and modern appliances, including a built microwave, electric range, and dishwasher, with loads of counter and cabinet space for ample storage! Both full bathrooms include updated mirrors and lighting, as well as decorative vanities and modern tile. In-unit washer and dryer combo unit rounds out the convenience for you next home. This condo comes with one reserved, covered parking space, ensuring your vehicle stays protected year-round.
This condo also boasts an unbeatable location with walkability to top local spots like Central Market and trendy cafes and coffee shops, such as LDU, Buzz & Bustle, & Herb’s House Coffee and Company. Other nearby attractions include Lower Greenville, University Park, and Lakewood for vibrant dining and shopping options. Outdoor enthusiasts will love being just a stone’s throw from Ridgewood Park & Rec Center, Burleson Park, and the Ridgewood Trail (offering plenty of playgrounds and green spaces for kids and pets alike), as well as White Rock Lake for scenic views and outdoor activities. You'll also be close to The Village apartments (offering additional shopping and entertainment options) and NorthPark Mall & Park Lane Shopping Center. With quick access to Highway 75 for easy commuting, 5111 Skillman St #229 is the perfect place to call home! Schedule your showing today!
Listing Agent
Dewbrew Realty, Inc Brokerage Phone: 817-807-2246 License #0636567 Listed on: 04/09/2025
Property Details
Home Type
- Condominium
Est. Annual Taxes
- $5,050
Year Built
- Built in 1970
HOA Fees
- $459 Monthly HOA Fees
Parking
- 1 Carport Space
Home Design
- Brick Exterior Construction
Interior Spaces
- 1,057 Sq Ft Home
- 1-Story Property
- Ceiling Fan
Kitchen
- Eat-In Kitchen
- Electric Range
- <<microwave>>
- Dishwasher
- Disposal
Flooring
- Tile
- Luxury Vinyl Plank Tile
Bedrooms and Bathrooms
- 2 Bedrooms
- 2 Full Bathrooms
Laundry
- Laundry in Hall
- Washer and Electric Dryer Hookup
Home Security
Outdoor Features
- In Ground Pool
- Balcony
Schools
- Mockingbird Elementary School
- Woodrow Wilson High School
Utilities
- Central Heating and Cooling System
- Electric Water Heater
Listing and Financial Details
- Legal Lot and Block 1 / 11540
- Assessor Parcel Number 00C02250000F00229
Community Details
Overview
- Association fees include management, maintenance structure, sewer, trash, water
- The Bott Group Association
- Arbor Court Condo Subdivision
Recreation
- Community Pool
Security
- Fire and Smoke Detector
Map
Home Values in the Area
Average Home Value in this Area
Tax History
| Year | Tax Paid | Tax Assessment Tax Assessment Total Assessment is a certain percentage of the fair market value that is determined by local assessors to be the total taxable value of land and additions on the property. | Land | Improvement |
|---|---|---|---|---|
| 2024 | $3,173 | $225,950 | $17,460 | $208,490 |
| 2023 | $3,173 | $200,830 | $17,460 | $183,370 |
| 2022 | $5,022 | $200,830 | $17,460 | $183,370 |
| 2021 | $4,880 | $184,980 | $0 | $0 |
| 2020 | $5,018 | $184,980 | $13,100 | $171,880 |
| 2019 | $5,263 | $184,980 | $13,100 | $171,880 |
| 2018 | $4,168 | $153,270 | $13,100 | $140,170 |
| 2017 | $3,018 | $110,990 | $13,100 | $97,890 |
| 2016 | $2,012 | $73,990 | $8,730 | $65,260 |
| 2015 | $961 | $50,100 | $8,730 | $41,370 |
| 2014 | $961 | $49,680 | $8,730 | $40,950 |
Property History
| Date | Event | Price | Change | Sq Ft Price |
|---|---|---|---|---|
| 07/03/2025 07/03/25 | Price Changed | $215,000 | -2.2% | $203 / Sq Ft |
| 06/07/2025 06/07/25 | Price Changed | $219,900 | -2.3% | $208 / Sq Ft |
| 04/09/2025 04/09/25 | For Sale | $225,000 | -- | $213 / Sq Ft |
Purchase History
| Date | Type | Sale Price | Title Company |
|---|---|---|---|
| Vendors Lien | -- | The Title Co | |
| Vendors Lien | -- | None Available | |
| Vendors Lien | -- | Allegiance Title | |
| Vendors Lien | -- | -- |
Mortgage History
| Date | Status | Loan Amount | Loan Type |
|---|---|---|---|
| Open | $184,410 | New Conventional | |
| Previous Owner | $140,000 | New Conventional | |
| Previous Owner | $110,400 | New Conventional | |
| Previous Owner | $110,450 | New Conventional | |
| Previous Owner | $33,512 | New Conventional | |
| Previous Owner | $13,500 | Unknown | |
| Previous Owner | $37,350 | Fannie Mae Freddie Mac | |
| Previous Owner | $35,200 | Purchase Money Mortgage |
Similar Homes in the area
Source: North Texas Real Estate Information Systems (NTREIS)
MLS Number: 20881047
APN: 00C02250000F00229
- 5003 Skillman St Unit 109A
- 5111 Skillman St Unit 128
- 5003 Skillman St Unit 210A
- 6081 Milton St Unit 242I
- 6005 Danbury Ln Unit 103
- 5123 Creighton Dr
- 5130 Amesbury Dr Unit 103
- 6036 Birchbrook Dr Unit 127J
- 4933 Skillman St Unit 247
- 4944 Amesbury Dr Unit 106B
- 6011 E University Blvd Unit 247
- 6023 E University Blvd Unit 204B
- 6004 E University Blvd Unit 131
- 6024 E University Blvd Unit 216
- 6022 E University Blvd Unit 204
- 5927 E University Blvd Unit 218
- 5927 E University Blvd Unit 217
- 5925 E University Blvd Unit 133
- 5907 E University Blvd Unit 201
- 5924 Birchbrook Dr Unit 121C
- 6011 Danbury Ln Unit 106B
- 6081 Milton St Unit 242I
- 6044 E Lovers Ln
- 6108 Highgate Ln
- 5154 Amesbury Dr Unit 227F
- 6060 Birchbrook Dr Unit 158U
- 6129 Glennox Ln
- 5065 Amesbury Dr Unit FL1-ID380235P
- 5065 Amesbury Dr Unit FL1-ID380233P
- 5065 Amesbury Dr Unit FL1-ID380232P
- 6029 E University Blvd Unit 107C
- 6015 E University Blvd Unit 224
- 5919 Birchbrook Dr
- 5909 Birchbrook Dr Unit 210
- 5927 E University Blvd Unit 117
- 5927 E University Blvd Unit 218
- 5916 Birchbrook Dr Unit 126A
- 5924 Birchbrook Dr Unit 215
- 4715 Skillman St Unit D
- 4709 Skillman St Unit D
