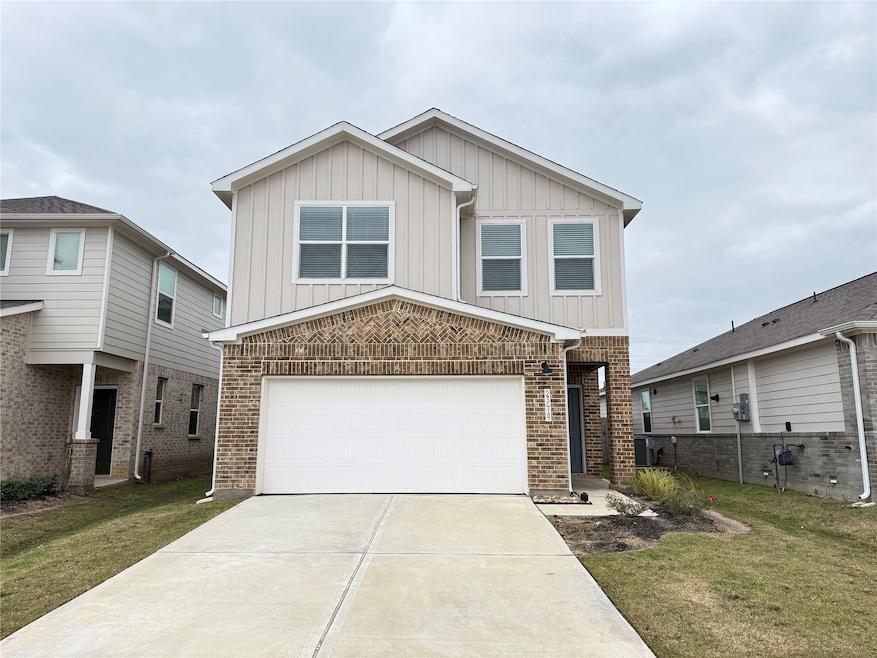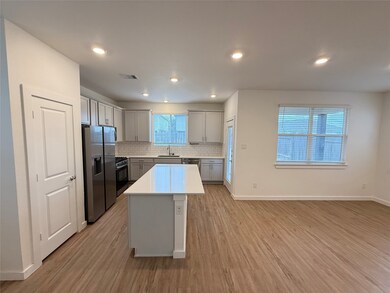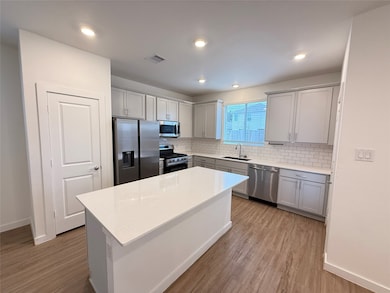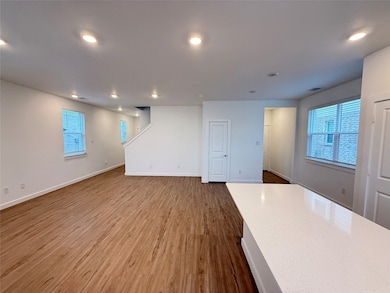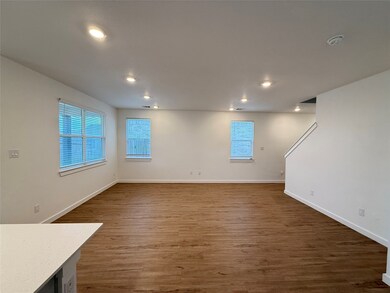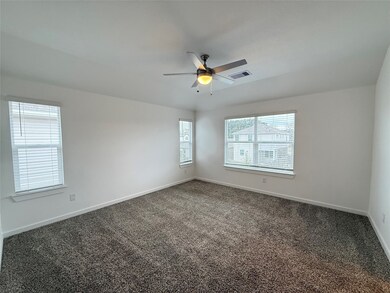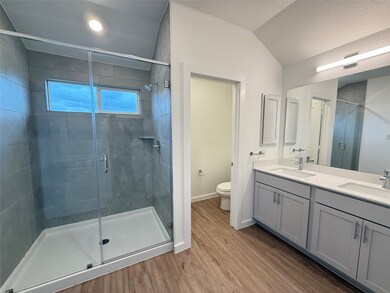Highlights
- New Construction
- Community Pool
- Central Heating and Cooling System
- Robert King Elementary School Rated A-
- 2 Car Attached Garage
About This Home
EIGHT WEEKS FREE! A vibrant community where residents not only love their home, but also their neighborhood. Our unique community offers a fresh slate of modern design with upgraded finishes, private backyards, amenities, and a premium location to the Patricia E. Paetow High School in the highly rated Katy ISD. With 99/Grand Parkway just one turn away, you'll have the ease of commuting to major employment hubs, shopping, recreation or hitting the road out of town for the weekend! Pricing and specials are good on a 14+ month lease. No AirBnB or subletting. A credit and background check is required for all applicants. No felonies, No evictions or No Vouchers accepted.
Home Details
Home Type
- Single Family
Year Built
- Built in 2023 | New Construction
Lot Details
- Cleared Lot
Parking
- 2 Car Attached Garage
Interior Spaces
- 1,890 Sq Ft Home
- 2-Story Property
Kitchen
- Gas Oven
- Gas Range
- Microwave
- Dishwasher
- Disposal
Bedrooms and Bathrooms
- 4 Bedrooms
Laundry
- Dryer
- Washer
Schools
- Bethke Elementary School
- Stockdick Junior High School
- Paetow High School
Utilities
- Central Heating and Cooling System
- Cable TV Available
Listing and Financial Details
- Property Available on 1/9/25
- Long Term Lease
Community Details
Overview
- Asset Association
Recreation
- Community Pool
Pet Policy
- Pet Deposit Required
- The building has rules on how big a pet can be within a unit
Map
Source: Houston Association of REALTORS®
MLS Number: 70921296
- 2432 Solaris Bend Dr
- 25535 Cartington Ln
- 1684 Daylight Lake Dr
- 2455 Solaris Bend Dr
- 1613 Sunbend Ln
- 4937 Blue Beetle Ridge Dr
- 4985 Blue Beetle Ridge Dr
- 3376 Voda Bend Dr
- 1656 Daylight Lake Dr
- 4507 Kellmore Ct
- 2504 Bolinas Bluff Dr
- 2104 Terra Rose Dr
- 6903 Shoreline View Dr
- 7415 Bridal Ranch Dr
- 5807 Majestic Sky Dr
- 5819 Majestic Sky Dr
- 7127 Augusta Grove Dr
- 5827 Majestic Sky Dr
- 7419 Indigo Garden Ct
- 27039 Golden Lagos Dr
- 2908 Grand Anse Dr
- 4939 Sky Bluff Dr
- 27102 Newport Trace Ln
- 27122 Newport Trace Ln
- 27007 Beacon Glen Dr
- 1684 Daylight Lake Dr
- 2060 Terra Rose Dr
- 25535 Cartington Ln
- 4905 Blue Beetle Ridge Dr
- 1656 Daylight Lake Dr
- 26622 Castiel Dr
- 2892 Grand Anse Dr
- 7575 Pemberley Ct
- 1689 Daylight Lake Dr
- 3209 Anchor Green Dr
- 1648 Daylight Lake Dr
- 23343 Spring Genesis Ln
- 1720 Daylight Lake Dr
- 5022 Ricochet Ln Unit K2
- 7319 Bridal Ranch Dr
