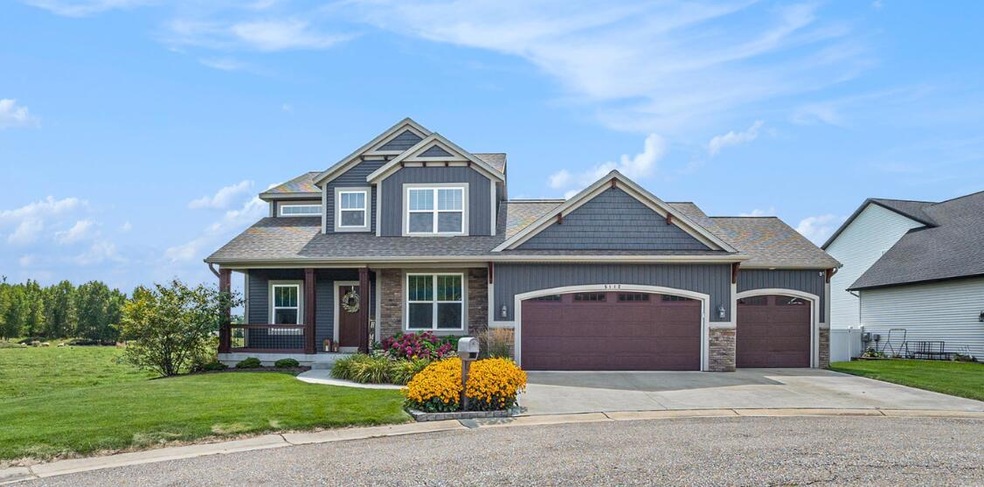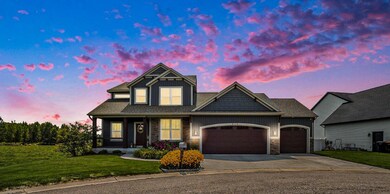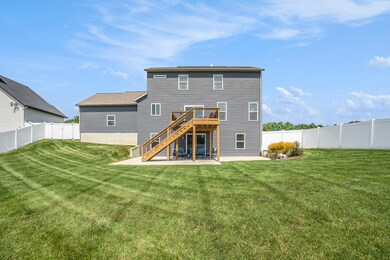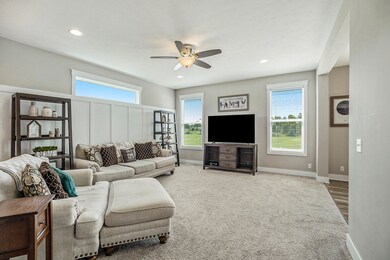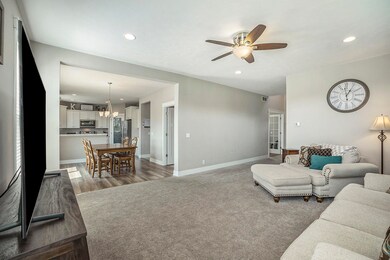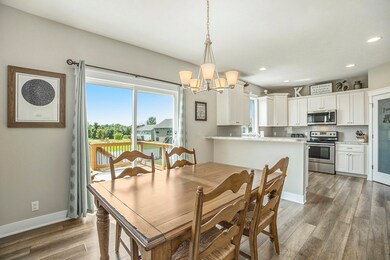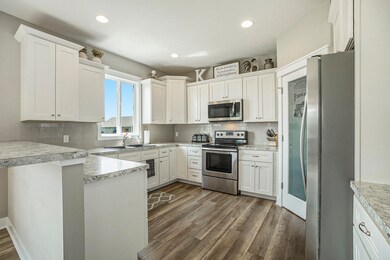
5112 Autumn Leaf Dr Hudsonville, MI 49426
Highlights
- Deck
- Traditional Architecture
- Cul-De-Sac
- Bauer Elementary School Rated A
- Mud Room
- 3 Car Attached Garage
About This Home
As of September 2024Tastefully decorated 2 story home on a cul-de-sac has so much to offer! Main floor has a spacious front entrance with laundry room & bedroom, which is being used as an office. Comfortable living room has slider to deck, & is open to dining area & kitchen w/a snack bar & walk-in pantry. Upstairs has a large primary suite with tray ceiling & walk-in closet. Two additional bedrooms & large family bath complete the upstairs. Walkout level is beautifully finished with family room, full bath, bedroom, exercise room, & mechanical/storage room. Walkout has slider to a great entertaining area with a spacious concrete patio, privately fenced yard, & mature landscaping. Other bonuses include over-sized 3 car garage, brand new water heater, and green space to side & back.
Home Details
Home Type
- Single Family
Est. Annual Taxes
- $5,074
Year Built
- Built in 2017
Lot Details
- 0.28 Acre Lot
- Lot Dimensions are 92.6 x 129
- Cul-De-Sac
- Shrub
- Sprinkler System
- Back Yard Fenced
HOA Fees
- $9 Monthly HOA Fees
Parking
- 3 Car Attached Garage
- Garage Door Opener
Home Design
- Traditional Architecture
- Brick or Stone Mason
- Composition Roof
- Vinyl Siding
- Stone
Interior Spaces
- 2,581 Sq Ft Home
- 2-Story Property
- Ceiling Fan
- Insulated Windows
- Window Treatments
- Window Screens
- Mud Room
Kitchen
- Range
- Microwave
- Dishwasher
- Snack Bar or Counter
Flooring
- Carpet
- Laminate
- Vinyl
Bedrooms and Bathrooms
- 5 Bedrooms | 1 Main Level Bedroom
- En-Suite Bathroom
Laundry
- Laundry Room
- Laundry on main level
- Dryer
Finished Basement
- Walk-Out Basement
- Basement Fills Entire Space Under The House
- Sump Pump
Outdoor Features
- Deck
- Patio
Utilities
- Forced Air Heating and Cooling System
- Heating System Uses Natural Gas
- Natural Gas Water Heater
- High Speed Internet
- Cable TV Available
Community Details
- $200 HOA Transfer Fee
Ownership History
Purchase Details
Home Financials for this Owner
Home Financials are based on the most recent Mortgage that was taken out on this home.Purchase Details
Home Financials for this Owner
Home Financials are based on the most recent Mortgage that was taken out on this home.Purchase Details
Home Financials for this Owner
Home Financials are based on the most recent Mortgage that was taken out on this home.Map
Similar Homes in Hudsonville, MI
Home Values in the Area
Average Home Value in this Area
Purchase History
| Date | Type | Sale Price | Title Company |
|---|---|---|---|
| Warranty Deed | $460,000 | Title Resource Agency | |
| Warranty Deed | $305,000 | Chicago Title | |
| Warranty Deed | $60,000 | None Available |
Mortgage History
| Date | Status | Loan Amount | Loan Type |
|---|---|---|---|
| Open | $414,000 | VA | |
| Previous Owner | $50,000 | Credit Line Revolving | |
| Previous Owner | $235,000 | New Conventional | |
| Previous Owner | $254,000 | New Conventional | |
| Previous Owner | $198,675 | Construction |
Property History
| Date | Event | Price | Change | Sq Ft Price |
|---|---|---|---|---|
| 09/30/2024 09/30/24 | Sold | $460,000 | -4.1% | $178 / Sq Ft |
| 08/31/2024 08/31/24 | Pending | -- | -- | -- |
| 08/28/2024 08/28/24 | Price Changed | $479,900 | -6.8% | $186 / Sq Ft |
| 08/21/2024 08/21/24 | Price Changed | $515,000 | -3.7% | $200 / Sq Ft |
| 08/14/2024 08/14/24 | For Sale | $535,000 | +75.4% | $207 / Sq Ft |
| 07/07/2017 07/07/17 | Sold | $305,000 | -2.2% | $153 / Sq Ft |
| 06/05/2017 06/05/17 | Pending | -- | -- | -- |
| 05/08/2017 05/08/17 | For Sale | $312,000 | -- | $157 / Sq Ft |
Tax History
| Year | Tax Paid | Tax Assessment Tax Assessment Total Assessment is a certain percentage of the fair market value that is determined by local assessors to be the total taxable value of land and additions on the property. | Land | Improvement |
|---|---|---|---|---|
| 2024 | $4,437 | $238,600 | $0 | $0 |
| 2023 | $4,237 | $201,900 | $0 | $0 |
| 2022 | $4,803 | $189,100 | $0 | $0 |
| 2021 | $4,673 | $160,800 | $0 | $0 |
| 2020 | $4,675 | $164,400 | $0 | $0 |
| 2019 | $4,603 | $167,400 | $0 | $0 |
| 2018 | $3,149 | $68,300 | $27,500 | $40,800 |
| 2017 | $3,149 | $68,300 | $0 | $0 |
| 2016 | -- | $22,500 | $0 | $0 |
| 2015 | -- | $20,000 | $0 | $0 |
Source: Southwestern Michigan Association of REALTORS®
MLS Number: 24042298
APN: 70-13-24-403-001
- 4983 Barnsley Dr Unit 67
- 6561 Van Dam Ave
- 6529 Bradenwood Dr Unit 31
- 4649 Hidden Ridge Dr
- 5146 Blendon Meadow Cir Unit 40
- 5184 Blendon Meadow Cir Unit 47
- 5140 Blendon Meadow Cir Unit 41
- 5164 Blendon Meadow Cir Unit 37
- 5163 Blendon Woods Ct Unit 14
- 5157 Blendon Woods Ct Unit 15
- 5080 Blendon Woods Ct Unit 3
- 4690 Pine Oak Ct
- 6326 Eaglewood Dr
- 6270 Eaglewood Dr
- 6922 Youngstown Ave
- 4754 Oaklane Dr
- 5250 Oakdale Dr
- 6362 Sheldon Dr
- 5088 Baldwin St
- 5346 Eagle Pass Dr
