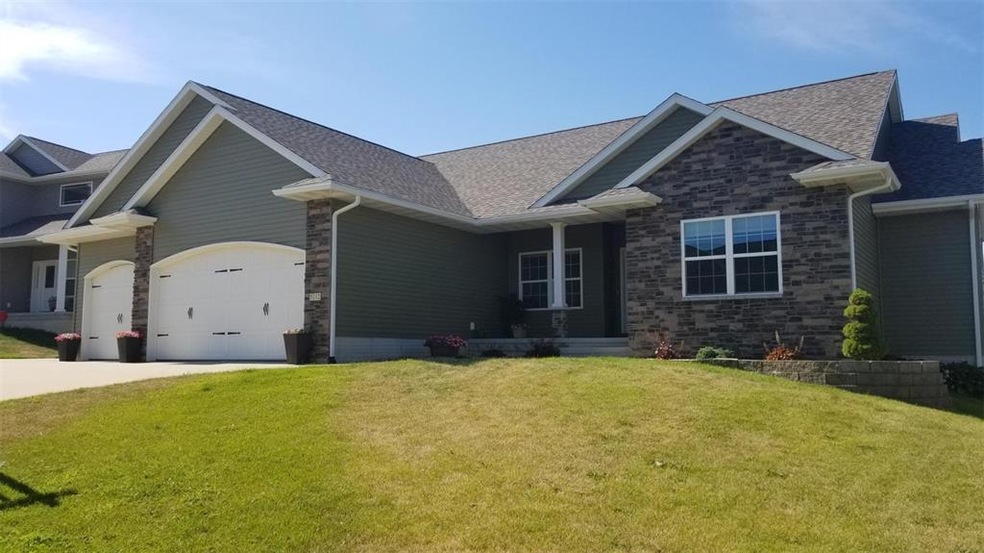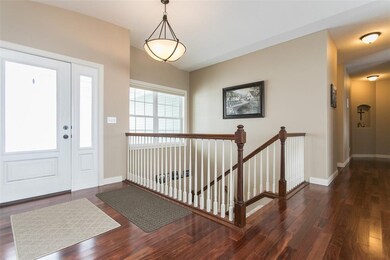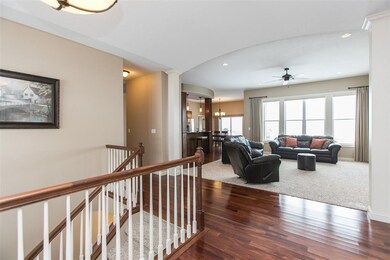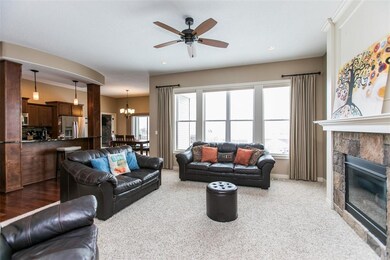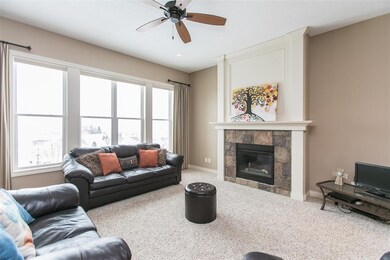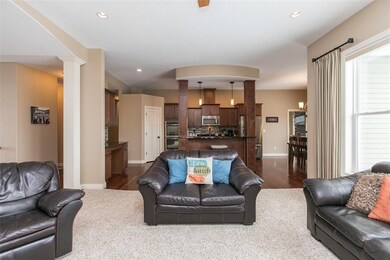
5112 Hay Field Dr SW Cedar Rapids, IA 52404
Highlights
- Waterfront
- Recreation Room
- Great Room
- Prairie Ridge Elementary School Rated A-
- Ranch Style House
- Den
About This Home
As of July 2021Absolutely stunning 4 bedroom, 3 1/2 bath, walkout ranch. Over 2,300 square feet on main level. Beautiful open living room/kitchen, high ceilings, custom woodwork, gas fireplace, large windows with remote blinds over looking lovely yard with trees and great country views. Gourmet kitchen with mahogany wood floors, granite countertops, tile backsplash, stainless steel appliances, double oven, gas stove top. Sun room with floor to ceiling stone gas fireplace. Master bedroom, with his and her walk in closets, master bath with tile shower, separate vanities. 2 additional bedrooms with Jack and Jill style bath and walk in closets. Finished lower level with custom bar, family room, 4th bedroom and large full bath. Tons of storage. Walkout and enjoy the hot tub with no direct backyard neighbors. Brand new roof. This beautiful home is a must see.
Home Details
Home Type
- Single Family
Est. Annual Taxes
- $7,030
Year Built
- 2012
Lot Details
- Lot Dimensions are 85 x 134
- Waterfront
HOA Fees
- $30 Monthly HOA Fees
Parking
- 3 Car Attached Garage
Home Design
- Ranch Style House
- Poured Concrete
- Vinyl Construction Material
Interior Spaces
- Fireplace
- Great Room
- Living Room
- Den
- Recreation Room
Bedrooms and Bathrooms
- 4 Bedrooms | 3 Main Level Bedrooms
Basement
- Walk-Out Basement
- Basement Fills Entire Space Under The House
Utilities
- Forced Air Cooling System
- Heating System Uses Gas
Ownership History
Purchase Details
Home Financials for this Owner
Home Financials are based on the most recent Mortgage that was taken out on this home.Purchase Details
Home Financials for this Owner
Home Financials are based on the most recent Mortgage that was taken out on this home.Purchase Details
Purchase Details
Home Financials for this Owner
Home Financials are based on the most recent Mortgage that was taken out on this home.Purchase Details
Similar Homes in Cedar Rapids, IA
Home Values in the Area
Average Home Value in this Area
Purchase History
| Date | Type | Sale Price | Title Company |
|---|---|---|---|
| Warranty Deed | $410,000 | None Available | |
| Warranty Deed | $354,000 | Security First Title Company | |
| Warranty Deed | $372,000 | None Available | |
| Warranty Deed | $325,000 | None Available | |
| Warranty Deed | $74,500 | None Available |
Mortgage History
| Date | Status | Loan Amount | Loan Type |
|---|---|---|---|
| Open | $348,415 | New Conventional | |
| Previous Owner | $330,250 | New Conventional | |
| Previous Owner | $50,000 | Credit Line Revolving | |
| Previous Owner | $291,000 | New Conventional | |
| Previous Owner | $48,750 | Unknown | |
| Previous Owner | $260,000 | New Conventional | |
| Previous Owner | $244,000 | New Conventional |
Property History
| Date | Event | Price | Change | Sq Ft Price |
|---|---|---|---|---|
| 07/30/2021 07/30/21 | Sold | $409,900 | -1.2% | $120 / Sq Ft |
| 05/09/2021 05/09/21 | Pending | -- | -- | -- |
| 05/07/2021 05/07/21 | For Sale | $414,900 | +17.2% | $121 / Sq Ft |
| 11/15/2019 11/15/19 | Sold | $354,000 | -3.0% | $101 / Sq Ft |
| 09/29/2019 09/29/19 | Pending | -- | -- | -- |
| 08/23/2019 08/23/19 | Price Changed | $364,900 | -1.4% | $104 / Sq Ft |
| 08/01/2019 08/01/19 | For Sale | $369,900 | -- | $106 / Sq Ft |
Tax History Compared to Growth
Tax History
| Year | Tax Paid | Tax Assessment Tax Assessment Total Assessment is a certain percentage of the fair market value that is determined by local assessors to be the total taxable value of land and additions on the property. | Land | Improvement |
|---|---|---|---|---|
| 2023 | $8,356 | $415,200 | $75,100 | $340,100 |
| 2022 | $7,482 | $377,200 | $66,300 | $310,900 |
| 2021 | $7,676 | $353,200 | $61,900 | $291,300 |
| 2020 | $7,676 | $345,700 | $61,900 | $283,800 |
| 2019 | $7,736 | $353,400 | $79,600 | $273,800 |
| 2018 | $6,840 | $353,400 | $79,600 | $273,800 |
| 2017 | $6,840 | $322,301 | $79,600 | $242,701 |
| 2016 | $6,975 | $322,301 | $79,600 | $242,701 |
| 2015 | $6,935 | $322,301 | $79,560 | $242,741 |
| 2014 | $6,748 | $322,301 | $79,560 | $242,741 |
| 2013 | $6,410 | $322,301 | $79,560 | $242,741 |
Agents Affiliated with this Home
-
Cory Rath

Seller's Agent in 2021
Cory Rath
KW Advantage
(319) 329-2679
274 Total Sales
-
Jeremy Emmert
J
Buyer's Agent in 2021
Jeremy Emmert
COLDWELL BANKER HEDGES
(319) 210-0630
101 Total Sales
-
Cory Barnard

Seller's Agent in 2019
Cory Barnard
SKOGMAN REALTY
(319) 310-0110
78 Total Sales
Map
Source: Cedar Rapids Area Association of REALTORS®
MLS Number: 1905666
APN: 19122-54015-00000
- 4908 Harvest Ct SW
- 2806 Dawn Ave SW
- 0 Sunshine St SW Unit 2305469
- 2611 Shaman Ave SW
- 4708 Pueblo St SW
- 6212 Hoover Trail Rd SW
- 1506 Wheatland Ct SW
- 6408 Hoover Trail Rd SW
- 5722 Wheatland Dr SW
- 6315 Muirfield Dr SW
- 5937 Muirfield Dr SW Unit 2
- 6320 Prairie Rose Cir SW
- 5901 Muirfield Dr SW Unit 4
- 6221 Muirfield Dr SW
- 1808 Scarlet Sage Dr SW
- 6614 Scarlet Rose Cir SW
- 5215 Burr Oak Ct SW
- 2426 Kestrel Dr SE
- 2940 Otis Ave SE
- 7012 C St SW
