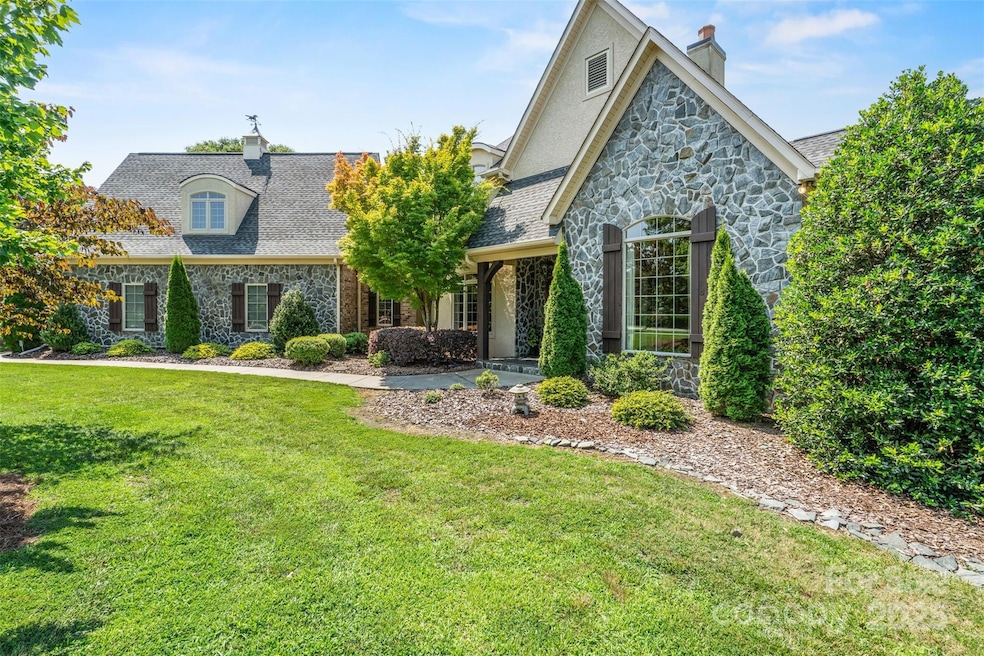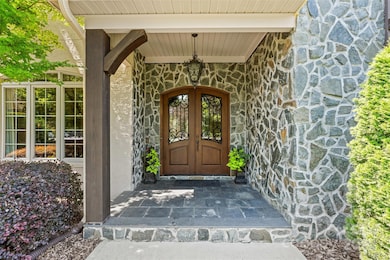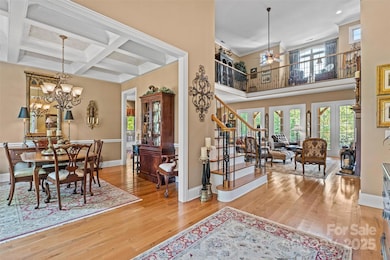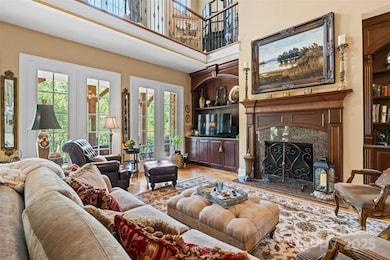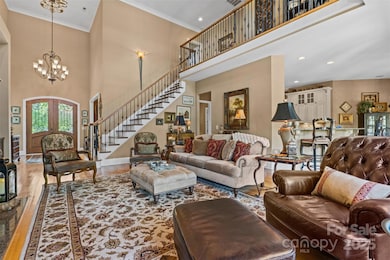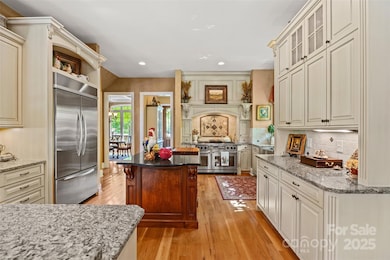5112 Mill Race Ln Lancaster, SC 29720
Estimated payment $6,977/month
Highlights
- Heated Pool and Spa
- Deck
- Transitional Architecture
- Van Wyck Elementary School Rated A-
- Pond
- Wood Flooring
About This Home
Like New / Immaculately maintained 4BR/3BA/2HB home on 1+ acre in desirable Indian Land Schools. Over 4,200 sq ft featuring tall ceilings, 2-story family room with library overlook, formal dining, office, and chef’s kitchen with 48” Dacor dual-fuel range & built-in under-counter ice maker. Main-level primary suite with soaking tub, separate shower, & covered veranda access. Jack & Jill bath connects two large upstairs bedrooms. In-law suite above oversized garage includes full bath w/ walk-in tub, kitchenette, and lift-ready stair access. Custom saltwater pool & hot tub (pool furniture incl), covered veranda, screened morning porch (furniture incl), fenced yard, and privacy landscaping. Garage has workshop space, additional fridge, and utility sink. Outdoor pool storage with additional fridge under covered deck. Gas logs, central vac, audio and sprinkler systems. Minutes to Indian Land shopping; 30 mins to Rock Hill; <1 hour to Uptown Charlotte.
Listing Agent
EXP Realty LLC Rock Hill Brokerage Email: wgcarter.realtor@gmail.com License #122428 Listed on: 06/27/2025

Home Details
Home Type
- Single Family
Est. Annual Taxes
- $3,385
Year Built
- Built in 2008
Lot Details
- Back Yard Fenced
- Irrigation
- Property is zoned LDR
HOA Fees
- $35 Monthly HOA Fees
Parking
- 2 Car Attached Garage
- Workshop in Garage
- Rear-Facing Garage
- Garage Door Opener
Home Design
- Transitional Architecture
- Brick Exterior Construction
- Stone Veneer
- Stucco
Interior Spaces
- 2-Story Property
- Central Vacuum
- Wired For Data
- Built-In Features
- Ceiling Fan
- Gas Fireplace
- Mud Room
- Entrance Foyer
- Family Room with Fireplace
- Screened Porch
- Crawl Space
- Pull Down Stairs to Attic
Kitchen
- Double Self-Cleaning Convection Oven
- Electric Oven
- Indoor Grill
- Gas Cooktop
- Range Hood
- Microwave
- Plumbed For Ice Maker
- Dishwasher
- Kitchen Island
- Disposal
Flooring
- Wood
- Tile
Bedrooms and Bathrooms
- Split Bedroom Floorplan
- Walk-In Closet
- Soaking Tub
- Garden Bath
Laundry
- Laundry Room
- Dryer
- Washer
Pool
- Heated Pool and Spa
- Heated In Ground Pool
- Saltwater Pool
- Fence Around Pool
Outdoor Features
- Pond
- Balcony
- Deck
- Patio
- Terrace
Additional Homes
- Separate Entry Quarters
Schools
- Van Wyck Elementary School
- Indian Land Middle School
- Indian Land High School
Utilities
- Central Heating and Cooling System
- Heat Pump System
- Heating System Uses Natural Gas
- Underground Utilities
- Gas Water Heater
- Septic Tank
- Fiber Optics Available
- Cable TV Available
Community Details
- Built by J & C Custom Homes, LLC
- Millstone Creek Subdivision
- Mandatory home owners association
Listing and Financial Details
- Assessor Parcel Number 0021-00-108.00
Map
Home Values in the Area
Average Home Value in this Area
Tax History
| Year | Tax Paid | Tax Assessment Tax Assessment Total Assessment is a certain percentage of the fair market value that is determined by local assessors to be the total taxable value of land and additions on the property. | Land | Improvement |
|---|---|---|---|---|
| 2024 | $3,385 | $23,084 | $4,480 | $18,604 |
| 2023 | $3,372 | $23,084 | $4,480 | $18,604 |
| 2022 | $3,360 | $23,084 | $4,480 | $18,604 |
| 2021 | $3,202 | $23,084 | $4,480 | $18,604 |
| 2020 | $3,103 | $21,852 | $4,480 | $17,372 |
| 2019 | $7,389 | $21,852 | $4,480 | $17,372 |
| 2018 | $7,110 | $21,852 | $4,480 | $17,372 |
| 2017 | $3,333 | $0 | $0 | $0 |
| 2016 | $3,191 | $0 | $0 | $0 |
| 2015 | $2,642 | $0 | $0 | $0 |
| 2014 | $2,642 | $0 | $0 | $0 |
| 2013 | $2,642 | $0 | $0 | $0 |
Property History
| Date | Event | Price | Change | Sq Ft Price |
|---|---|---|---|---|
| 06/27/2025 06/27/25 | For Sale | $1,250,000 | -- | $348 / Sq Ft |
Purchase History
| Date | Type | Sale Price | Title Company |
|---|---|---|---|
| Deed | $670,855 | -- | |
| Deed | $115,500 | Attorney | |
| Deed | $65,900 | -- |
Mortgage History
| Date | Status | Loan Amount | Loan Type |
|---|---|---|---|
| Open | $50,000 | Credit Line Revolving | |
| Open | $403,974 | New Conventional | |
| Closed | $416,500 | Unknown |
Source: Canopy MLS (Canopy Realtor® Association)
MLS Number: 4271283
APN: 0021-00-108.00
- 3398 Millstone Creek Rd
- 5164 Mill Race Ln
- 5987 Charlotte Hwy
- 3284 Millstone Creek Rd
- 3247 Millstone Creek Rd
- 240 Niven Rd
- 332 E Rebound Rd
- 7546 Hartsfield Dr
- 6511 Rehobeth Rd
- 6507 Rehobeth Rd Unit 4
- 6515 Rehobeth Rd Unit 2
- 6503 Rehobeth Rd Unit 5
- 0 Ander Vincent Rd
- 5410 A R Gordon Rd
- 623 Mystic Way Ln
- 9304 Richardson King Rd
- 7032 Waxhaw Hwy
- 1093 Baldwin Dr
- 5059 Fenwick Ct
- 1142 Baldwin Dr
- 6126 Russo Ct
- 4239 Merrivale Dr
- 7446 Hartsfield Dr
- 1024 Argentium Way
- 6513 Gopher Rd
- 1067 Winnett Dr
- 1013 Easley St
- 4739 Starr Ranch Rd
- 1014 Bannister Rd
- 5312 Davis Rd Unit B
- 1019 Hamilton Mill Dr
- 6013 Fallondale Rd
- 710 Sharon Dr
- 79157 Ridgehaven Rd
- 5317 Waxhaw-Marvin Rd
- 5317 Waxhaw Marvin Rd
- 1101 Sharon Dr
- 1524 Ridge Haven Rd
- 5334 Orchid Bloom Dr
- 4011 Black Walnut Way
