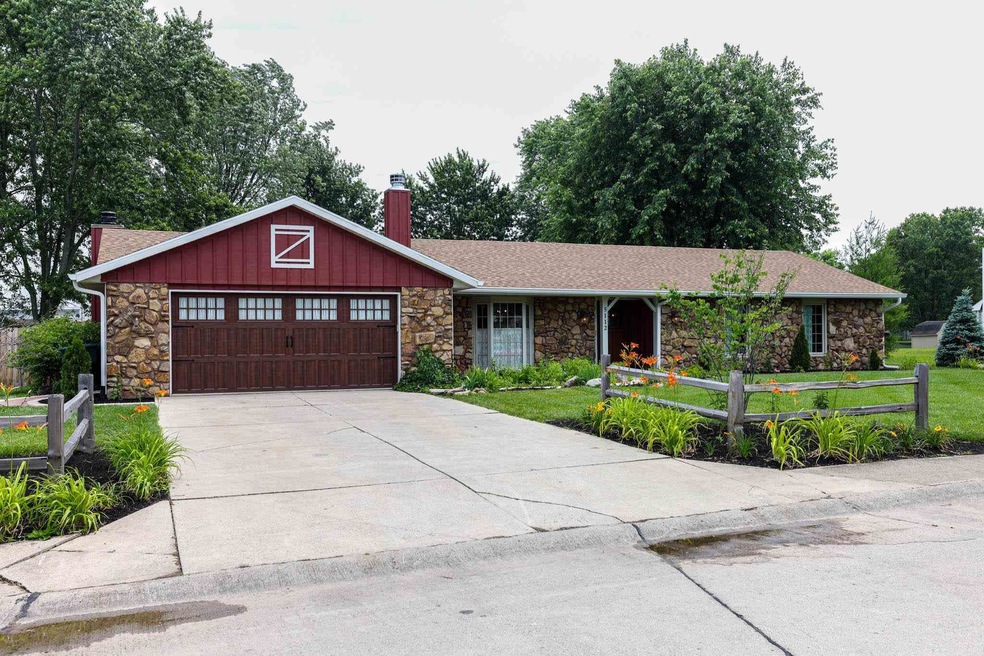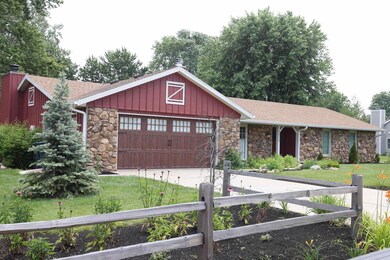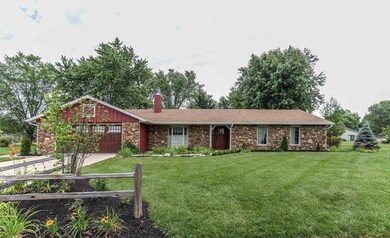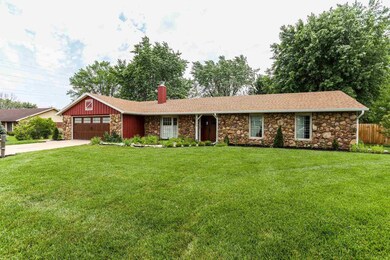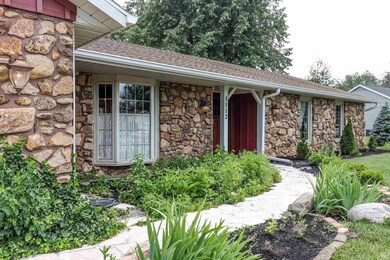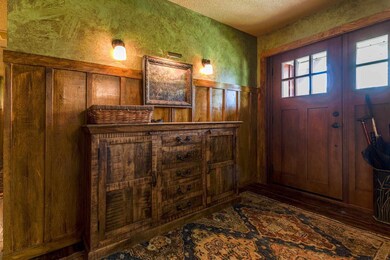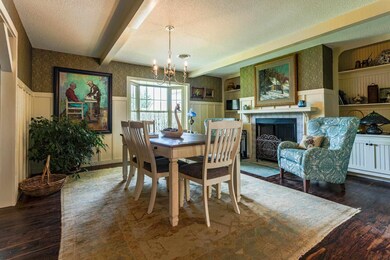
5112 N Leslie Dr Muncie, IN 47304
Highlights
- In Ground Pool
- Primary Bedroom Suite
- Ranch Style House
- Royerton Elementary School Rated A-
- Dining Room with Fireplace
- Stone Countertops
About This Home
As of December 2024There isn't much that CAN'T be said about this property in the lovely Farmington edition. When you talk about a complete remodel, you're talking about a house like this. Professionally designed by a career designer, this home is absolutely amazing from start to finish and you're buying it freshly finished. As you enter the home you are faced with a foyer immediately adjacent to the formal dining room where you will enjoy a nice large bay window, a custom fireplace, custom built-ins and an open flow straight to the brand new kitchen. Though the cabinets may not be new, the doors, paint and hardware absolutely are. The giant island provides a breakfast bar and all new appliances are all staying with the home. You really shouldn't separate a kitchen from the grill so you have an exit in the back of the kitchen that leads you to the brand new, barely walked on hardscape patio that connects you directly to the pool. Aside from the perfect kitchen, formal dining room and beautiful back patio.... you also get two living areas, one with a wall of stone and a beautiful fireplace and another with a ton of natural light that also leads to the back patio. The bathrooms are new, finished and ready. The bedrooms and entire house has decorative paint and stylish (well played) wallpaper from top to bottom. The flooring throughout the home is also new. How often can you also say that the exterior of the house has been finished from top down also? The roof, the paint and the stone front has been finished. The garage door is new and just for good measure the garage interior is finished also. like I said... not much that CAN'T be said about this house.
Home Details
Home Type
- Single Family
Est. Annual Taxes
- $1,200
Year Built
- Built in 1958
Lot Details
- 0.42 Acre Lot
- Lot Dimensions are 133x140
- Privacy Fence
- Level Lot
Parking
- 2 Car Attached Garage
- Garage Door Opener
- Driveway
Home Design
- Ranch Style House
- Slab Foundation
- Asphalt Roof
- Wood Siding
- Stone Exterior Construction
Interior Spaces
- 2,123 Sq Ft Home
- Living Room with Fireplace
- Dining Room with Fireplace
- 2 Fireplaces
- Formal Dining Room
- Laundry on main level
Kitchen
- Eat-In Kitchen
- Kitchen Island
- Stone Countertops
Bedrooms and Bathrooms
- 3 Bedrooms
- Primary Bedroom Suite
Outdoor Features
- In Ground Pool
- Patio
Location
- Suburban Location
Schools
- Royerton Elementary School
- Delta Middle School
- Delta High School
Utilities
- Forced Air Heating and Cooling System
- Heating System Uses Gas
- Cable TV Available
Community Details
- Community Pool
Listing and Financial Details
- Assessor Parcel Number 18-07-30-451-008.000-007
Ownership History
Purchase Details
Home Financials for this Owner
Home Financials are based on the most recent Mortgage that was taken out on this home.Purchase Details
Home Financials for this Owner
Home Financials are based on the most recent Mortgage that was taken out on this home.Purchase Details
Purchase Details
Home Financials for this Owner
Home Financials are based on the most recent Mortgage that was taken out on this home.Similar Homes in Muncie, IN
Home Values in the Area
Average Home Value in this Area
Purchase History
| Date | Type | Sale Price | Title Company |
|---|---|---|---|
| Warranty Deed | $291,000 | None Listed On Document | |
| Warranty Deed | $232,000 | None Available | |
| Warranty Deed | -- | None Available | |
| Quit Claim Deed | -- | None Available |
Mortgage History
| Date | Status | Loan Amount | Loan Type |
|---|---|---|---|
| Open | $291,000 | VA | |
| Previous Owner | $240,000 | FHA |
Property History
| Date | Event | Price | Change | Sq Ft Price |
|---|---|---|---|---|
| 12/06/2024 12/06/24 | Sold | $291,000 | +0.4% | $140 / Sq Ft |
| 10/30/2024 10/30/24 | Pending | -- | -- | -- |
| 10/21/2024 10/21/24 | For Sale | $289,900 | +25.0% | $140 / Sq Ft |
| 07/14/2021 07/14/21 | Sold | $232,000 | -7.9% | $109 / Sq Ft |
| 06/24/2021 06/24/21 | Pending | -- | -- | -- |
| 06/21/2021 06/21/21 | For Sale | $251,900 | -- | $119 / Sq Ft |
Tax History Compared to Growth
Tax History
| Year | Tax Paid | Tax Assessment Tax Assessment Total Assessment is a certain percentage of the fair market value that is determined by local assessors to be the total taxable value of land and additions on the property. | Land | Improvement |
|---|---|---|---|---|
| 2024 | $2,232 | $211,700 | $35,100 | $176,600 |
| 2023 | $1,213 | $214,800 | $35,100 | $179,700 |
| 2022 | $2,041 | $186,600 | $35,100 | $151,500 |
| 2021 | $1,805 | $160,600 | $32,300 | $128,300 |
| 2020 | $1,256 | $161,400 | $32,300 | $129,100 |
| 2019 | $1,216 | $152,900 | $32,300 | $120,600 |
| 2018 | $1,208 | $153,600 | $32,300 | $121,300 |
| 2017 | $1,183 | $148,600 | $29,300 | $119,300 |
| 2016 | $1,172 | $147,400 | $31,000 | $116,400 |
| 2014 | $1,235 | $148,400 | $31,000 | $117,400 |
| 2013 | -- | $147,200 | $31,000 | $116,200 |
Agents Affiliated with this Home
-

Seller's Agent in 2024
Ryan Kramer
RE/MAX
(765) 717-2489
586 Total Sales
-
D
Buyer's Agent in 2024
Diana Martin
NonMember MEIAR
(765) 747-7197
3,848 Total Sales
-

Seller's Agent in 2021
Robb Riley
Viking Realty
(765) 730-8714
172 Total Sales
Map
Source: Indiana Regional MLS
MLS Number: 202123900
APN: 18-07-30-451-008.000-007
- 3709 W Allen Ct
- 3400 W Riggin Rd
- 3400 W Riggin Rd Unit 10
- 3400 W Riggin Rd Unit 6
- 3400 W Riggin Rd Unit 31
- 3400 W Riggin Road#37 Unit 37
- 4110 W Heath Dr
- 4706 Candlewick Ln
- 2912 W Twickingham Dr
- 4030 N Lakeside Dr
- 6109 N Cumberland Rd
- 4609 N Gishler Dr
- 5212 W Shoreline Terrace
- 4909 N Graystone Dr
- 2610 W Woodbridge Dr
- 3603 N Lakeside Dr
- 4217 N Manchester Rd
- 5513 W Sawgrass Way
- Lot 4700 Blck N Sussex Rd
- 6226 N Wheeling Ave
