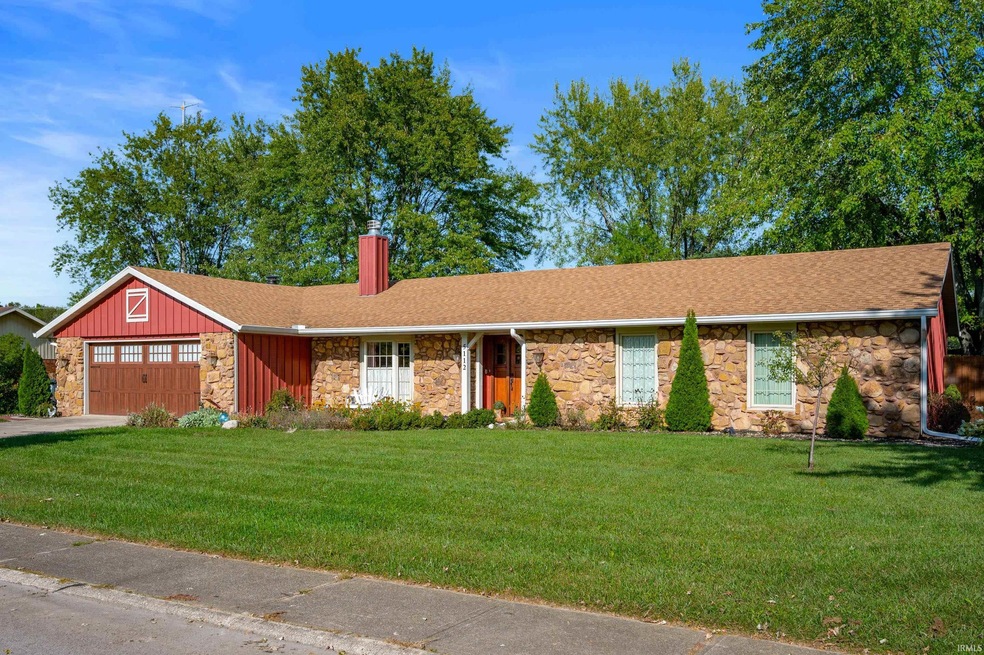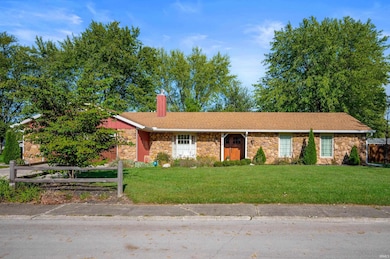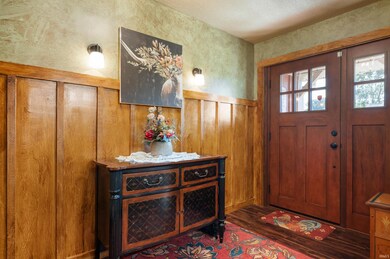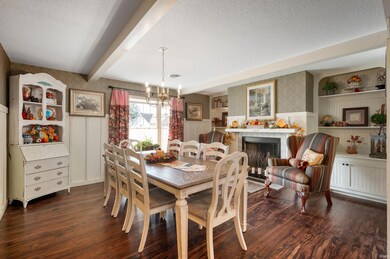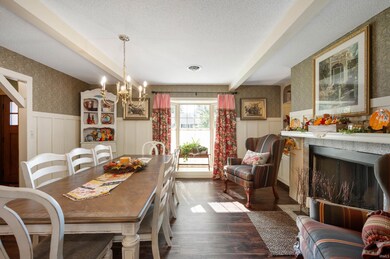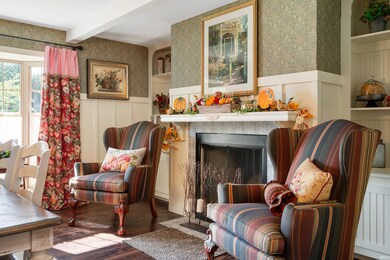
5112 N Leslie Dr Muncie, IN 47304
Highlights
- In Ground Pool
- Dining Room with Fireplace
- 2 Car Attached Garage
- Royerton Elementary School Rated A-
- Ranch Style House
- Home Security System
About This Home
As of December 2024Lovely 3 bedroom 2.5 bath home on a beautiful lot in Farmington! Delta Schools! Upon entering this home you will find a large formal dining room off foyer featuring a custom fireplace, built-ins, and large bay window for natural light. through the dining room is a beautiful custom kitchen with large center island and stainless steel appliances. The living room has a full stone wall and a second fireplace. Through the living room is an additional room that would be great for a home office or hobby area. The backyard features a hardscape patio, inground swimming pool, and privacy fence. Newer home security system with 2 keypads, motion detector, window and door sensors. Front and rear camera. Security system can be used with or without Xfinity monitoring subscription. leaf filter system on gutters installed in 2021. New central air conditioning unit installed in June 2022. New water softener, filtration system, and reverse osmosis in May 2023.
Last Agent to Sell the Property
RE/MAX Real Estate Groups Brokerage Phone: 765-717-2489 Listed on: 10/21/2024

Home Details
Home Type
- Single Family
Est. Annual Taxes
- $2,291
Year Built
- Built in 1979
Lot Details
- 0.43 Acre Lot
- Lot Dimensions are 133x140
- Privacy Fence
- Wood Fence
- Level Lot
Parking
- 2 Car Attached Garage
- Driveway
Home Design
- Ranch Style House
- Slab Foundation
- Shingle Roof
- Asphalt Roof
- Wood Siding
- Stone Exterior Construction
Interior Spaces
- Wood Burning Fireplace
- Living Room with Fireplace
- Dining Room with Fireplace
- 2 Fireplaces
- Home Security System
- Kitchen Island
Bedrooms and Bathrooms
- 3 Bedrooms
Pool
- In Ground Pool
Schools
- Royerton Elementary School
- Delta Middle School
- Delta High School
Utilities
- Forced Air Heating and Cooling System
- Heating System Uses Gas
Listing and Financial Details
- Assessor Parcel Number 18-07-30-451-008.000-007
Community Details
Overview
- Farmington Subdivision
Recreation
- Community Pool
Ownership History
Purchase Details
Home Financials for this Owner
Home Financials are based on the most recent Mortgage that was taken out on this home.Purchase Details
Home Financials for this Owner
Home Financials are based on the most recent Mortgage that was taken out on this home.Purchase Details
Purchase Details
Home Financials for this Owner
Home Financials are based on the most recent Mortgage that was taken out on this home.Similar Homes in Muncie, IN
Home Values in the Area
Average Home Value in this Area
Purchase History
| Date | Type | Sale Price | Title Company |
|---|---|---|---|
| Warranty Deed | $291,000 | None Listed On Document | |
| Warranty Deed | $232,000 | None Available | |
| Warranty Deed | -- | None Available | |
| Quit Claim Deed | -- | None Available |
Mortgage History
| Date | Status | Loan Amount | Loan Type |
|---|---|---|---|
| Open | $291,000 | VA | |
| Previous Owner | $240,000 | FHA |
Property History
| Date | Event | Price | Change | Sq Ft Price |
|---|---|---|---|---|
| 12/06/2024 12/06/24 | Sold | $291,000 | +0.4% | $140 / Sq Ft |
| 10/30/2024 10/30/24 | Pending | -- | -- | -- |
| 10/21/2024 10/21/24 | For Sale | $289,900 | +25.0% | $140 / Sq Ft |
| 07/14/2021 07/14/21 | Sold | $232,000 | -7.9% | $109 / Sq Ft |
| 06/24/2021 06/24/21 | Pending | -- | -- | -- |
| 06/21/2021 06/21/21 | For Sale | $251,900 | -- | $119 / Sq Ft |
Tax History Compared to Growth
Tax History
| Year | Tax Paid | Tax Assessment Tax Assessment Total Assessment is a certain percentage of the fair market value that is determined by local assessors to be the total taxable value of land and additions on the property. | Land | Improvement |
|---|---|---|---|---|
| 2024 | $2,232 | $211,700 | $35,100 | $176,600 |
| 2023 | $1,213 | $214,800 | $35,100 | $179,700 |
| 2022 | $2,041 | $186,600 | $35,100 | $151,500 |
| 2021 | $1,805 | $160,600 | $32,300 | $128,300 |
| 2020 | $1,256 | $161,400 | $32,300 | $129,100 |
| 2019 | $1,216 | $152,900 | $32,300 | $120,600 |
| 2018 | $1,208 | $153,600 | $32,300 | $121,300 |
| 2017 | $1,183 | $148,600 | $29,300 | $119,300 |
| 2016 | $1,172 | $147,400 | $31,000 | $116,400 |
| 2014 | $1,235 | $148,400 | $31,000 | $117,400 |
| 2013 | -- | $147,200 | $31,000 | $116,200 |
Agents Affiliated with this Home
-
Ryan Kramer

Seller's Agent in 2024
Ryan Kramer
RE/MAX
(765) 717-2489
582 Total Sales
-
Diana Martin
D
Buyer's Agent in 2024
Diana Martin
NonMember MEIAR
(765) 747-7197
3,860 Total Sales
-
Robb Riley

Seller's Agent in 2021
Robb Riley
Viking Realty
(765) 730-8714
174 Total Sales
Map
Source: Indiana Regional MLS
MLS Number: 202440788
APN: 18-07-30-451-008.000-007
- 0 W Moore Unit Lot@WP001 22548892
- 0 W Moore Unit MBR22020294
- 0 W Moore Unit 202503152
- 3709 W Allen Ct
- 3400 W Riggin Rd
- 3400 W Riggin Rd Unit 10
- 3400 W Riggin Rd Unit 6
- 3400 W Riggin Rd Unit 31
- 3400 W Riggin Road#37 Unit 37
- 4110 W Heath Dr
- 4808 N Camelot Dr
- 4706 Candlewick Ln
- 2912 W Twickingham Dr
- 4030 N Lakeside Dr
- 6109 N Cumberland Rd
- 4609 N Gishler Dr
- 5212 W Shoreline Terrace
- 4909 N Graystone Dr
- 2610 W Woodbridge Dr
- 3603 N Lakeside Dr
