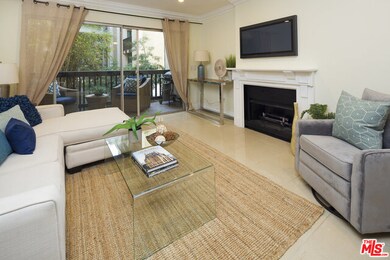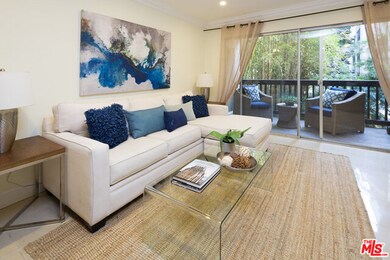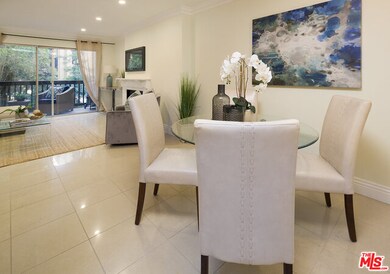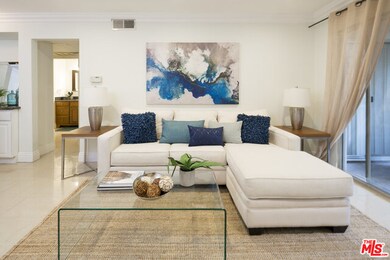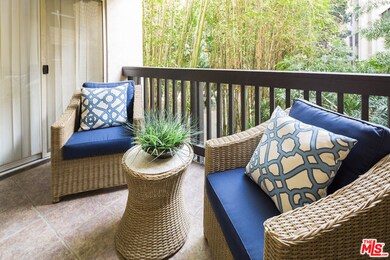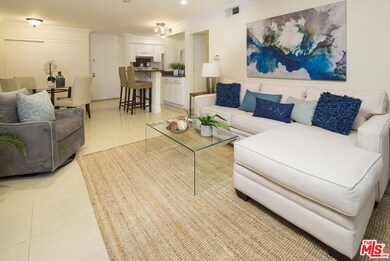
5112 Raintree Cir Culver City, CA 90230
Highlights
- Gated with Attendant
- In Ground Pool
- Walk-In Closet
- Farragut Elementary School Rated A
- View of Trees or Woods
- Open Patio
About This Home
As of March 2025Beautiful and quiet condo in the highly desirable Raintree Complex. Attractive, freshly painted 1 bedroom unit is located above the ground level. Kitchen has granite countertops and white cabinets with newer hardware and dishwasher. Spacious living area with bar and fireplace opens to large balcony. Unit is equipped with central heat and air. Good size bedroom has walk in closet. Bathroom has separate built-in vanity area. Two parking spaces plus guest parking. 24 hour guard gated complex has pool, spa, gym, recreation room, and beautiful, park-like grounds that include a lake and lush trees and greenery. Centrally located near Sony Studios, numerous Downtown Culver City restaurants, shops, and theaters.
Last Agent to Sell the Property
Estate Properties License #01711288 Listed on: 01/18/2018
Property Details
Home Type
- Condominium
Est. Annual Taxes
- $6,736
Year Built
- Built in 1972
HOA Fees
- $356 Monthly HOA Fees
Interior Spaces
- 740 Sq Ft Home
- 1-Story Property
- Gas Fireplace
- Living Room with Fireplace
- Views of Woods
- Laundry Room
Kitchen
- Oven or Range
- Freezer
- Dishwasher
- Disposal
Flooring
- Carpet
- Tile
Bedrooms and Bathrooms
- 1 Bedroom
- Walk-In Closet
- 1 Full Bathroom
Home Security
Parking
- 2 Parking Spaces
- Guest Parking
- Uncovered Parking
- Parking Garage Space
Outdoor Features
- In Ground Pool
- Open Patio
Additional Features
- East Facing Home
- Central Heating and Cooling System
Listing and Financial Details
- Assessor Parcel Number 4296-005-177
Community Details
Overview
- 354 Units
- Low-Rise Condominium
Amenities
- Laundry Facilities
Recreation
- Community Pool
Pet Policy
- Pets Allowed
Security
- Gated with Attendant
- Carbon Monoxide Detectors
- Fire and Smoke Detector
Ownership History
Purchase Details
Home Financials for this Owner
Home Financials are based on the most recent Mortgage that was taken out on this home.Purchase Details
Home Financials for this Owner
Home Financials are based on the most recent Mortgage that was taken out on this home.Purchase Details
Home Financials for this Owner
Home Financials are based on the most recent Mortgage that was taken out on this home.Purchase Details
Home Financials for this Owner
Home Financials are based on the most recent Mortgage that was taken out on this home.Purchase Details
Purchase Details
Home Financials for this Owner
Home Financials are based on the most recent Mortgage that was taken out on this home.Purchase Details
Home Financials for this Owner
Home Financials are based on the most recent Mortgage that was taken out on this home.Similar Homes in Culver City, CA
Home Values in the Area
Average Home Value in this Area
Purchase History
| Date | Type | Sale Price | Title Company |
|---|---|---|---|
| Grant Deed | $535,000 | Progressive Title Company | |
| Grant Deed | $475,000 | Progressive Title Company | |
| Interfamily Deed Transfer | -- | Pacific Coast Title Company | |
| Interfamily Deed Transfer | -- | Pacific Coast Title Company | |
| Grant Deed | $338,500 | Fidelity National Title Co | |
| Interfamily Deed Transfer | -- | -- | |
| Interfamily Deed Transfer | -- | United Title Company | |
| Grant Deed | $144,000 | United Title Company |
Mortgage History
| Date | Status | Loan Amount | Loan Type |
|---|---|---|---|
| Open | $270,000 | New Conventional | |
| Previous Owner | $150,000 | Credit Line Revolving | |
| Previous Owner | $254,000 | New Conventional | |
| Previous Owner | $50,700 | Credit Line Revolving | |
| Previous Owner | $270,800 | Purchase Money Mortgage | |
| Previous Owner | $100,000 | Credit Line Revolving | |
| Previous Owner | $120,000 | Unknown | |
| Previous Owner | $102,500 | Unknown | |
| Previous Owner | $100,000 | No Value Available |
Property History
| Date | Event | Price | Change | Sq Ft Price |
|---|---|---|---|---|
| 03/07/2025 03/07/25 | Sold | $535,000 | +1.1% | $723 / Sq Ft |
| 02/11/2025 02/11/25 | Pending | -- | -- | -- |
| 01/17/2025 01/17/25 | For Sale | $529,000 | 0.0% | $715 / Sq Ft |
| 11/11/2019 11/11/19 | Rented | $2,400 | -4.0% | -- |
| 10/26/2019 10/26/19 | For Rent | $2,500 | 0.0% | -- |
| 02/09/2018 02/09/18 | Sold | $475,000 | +5.8% | $642 / Sq Ft |
| 01/25/2018 01/25/18 | Pending | -- | -- | -- |
| 01/18/2018 01/18/18 | For Sale | $449,000 | -- | $607 / Sq Ft |
Tax History Compared to Growth
Tax History
| Year | Tax Paid | Tax Assessment Tax Assessment Total Assessment is a certain percentage of the fair market value that is determined by local assessors to be the total taxable value of land and additions on the property. | Land | Improvement |
|---|---|---|---|---|
| 2024 | $6,736 | $529,866 | $422,110 | $107,756 |
| 2023 | $6,427 | $519,478 | $413,834 | $105,644 |
| 2022 | $6,142 | $509,293 | $405,720 | $103,573 |
| 2021 | $6,140 | $499,308 | $397,765 | $101,543 |
| 2019 | $5,928 | $484,500 | $385,968 | $98,532 |
| 2018 | $4,686 | $378,000 | $313,000 | $65,000 |
| 2016 | $4,241 | $357,000 | $296,000 | $61,000 |
| 2015 | $3,745 | $310,000 | $257,000 | $53,000 |
| 2014 | $3,877 | $310,000 | $257,000 | $53,000 |
Agents Affiliated with this Home
-
Reid Kaplan

Seller's Agent in 2025
Reid Kaplan
RE/MAX
(310) 883-8921
71 Total Sales
-
S
Buyer's Agent in 2025
Samit Pabuwal
Luxury Realty Partners
-
M
Buyer Co-Listing Agent in 2025
Melissa Edmonson
Luxury Realty Partners
-
Jay Messick
J
Seller's Agent in 2019
Jay Messick
Cavanaugh Realtors
(310) 739-1638
23 Total Sales
-
Nancy Hoff
N
Buyer's Agent in 2019
Nancy Hoff
Dolce & Associates
(310) 493-6220
9 Total Sales
Map
Source: The MLS
MLS Number: 18-299972
APN: 4296-005-177
- 5119 Raintree Cir Unit 184
- 7207 Raintree Cir
- 5113 Raintree Cir Unit 178
- 8108 Raintree Cir
- 7301 Raintree Cir
- 8316 Raintree Cir
- 4822 Hollow Corner Rd Unit 173
- 4458 Jasmine Ave
- TBD E Jefferson Blvd
- 5025 Butterfield Ct
- 6311 Summertime Ln
- 5001 Stoney Creek Rd Unit 356
- 6301 Summertime Ln
- 5104 Summertime Ln
- 4107 Summertime Ln
- 3307 Summertime Ln Unit 307
- 4339 Motor Ave
- 4900 Overland Ave Unit 148
- 4900 Overland Ave Unit 234
- 4900 Overland Ave Unit 118

