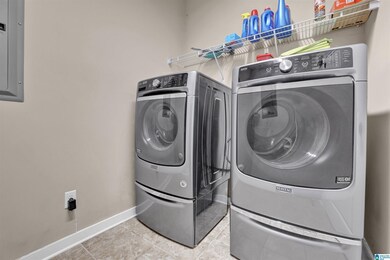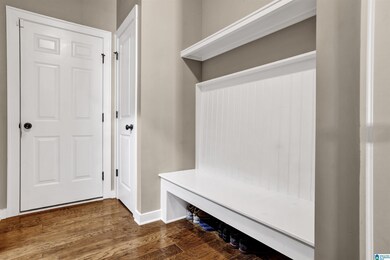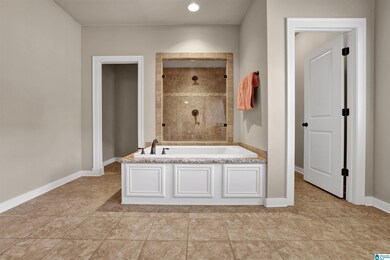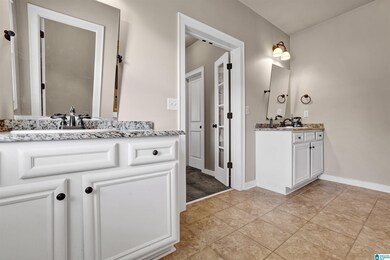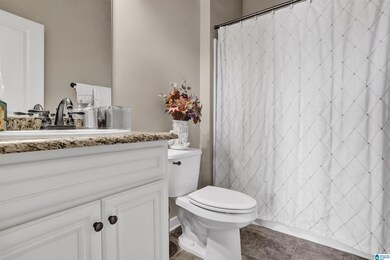
5112 River St Trussville, AL 35173
Highlights
- In Ground Pool
- Wood Flooring
- Attic
- Paine Elementary School Rated A
- Main Floor Primary Bedroom
- Great Room with Fireplace
About This Home
As of October 2024PRICE DROP in the charming Stockton community of Trussville, AL! This stunning 2-story home offers over 3,700 Sqft of thoughtfully designed living space, perfect for families of all sizes. With 5 spacious bedrooms and 4 beautifully appointed bathrooms, comfort & style blend seamlessly throughout. As you enter, you’ll be greeted by the elegance of custom English Wainscoting, which adds a touch of sophistication to the open layout. The main living areas feature gorgeous hardwood floors, creating a warm & inviting atmosphere. For those cozy nights in, a 2nd living area provides the perfect retreat, while the custom gourmet kitchen is a chef’s paradise, equipped w modern appliances & ample counter space for culinary creations.On the 1st floor, you'll find a convenient mother-in-law suite, complete w an office/sitting room, offering privacy & comfort for guests or extended family. The combination of carpeting & custom tile throughout the home adds an extra layer of luxury.
Home Details
Home Type
- Single Family
Est. Annual Taxes
- $3,474
Year Built
- Built in 2013
Lot Details
- 0.26 Acre Lot
- Fenced Yard
Parking
- 2 Car Garage
- Garage on Main Level
- Front Facing Garage
- Driveway
- Assigned Parking
Home Design
- Slab Foundation
Interior Spaces
- 2-Story Property
- Crown Molding
- Smooth Ceilings
- Brick Fireplace
- Gas Fireplace
- Great Room with Fireplace
- Dining Room
- Home Office
- Attic
Kitchen
- Built-In Microwave
- Dishwasher
- Stone Countertops
Flooring
- Wood
- Carpet
Bedrooms and Bathrooms
- 5 Bedrooms
- Primary Bedroom on Main
- Walk-In Closet
- 4 Full Bathrooms
- Split Vanities
- Bathtub and Shower Combination in Primary Bathroom
- Garden Bath
- Separate Shower
Laundry
- Laundry Room
- Laundry on main level
- Washer and Electric Dryer Hookup
Outdoor Features
- In Ground Pool
- Patio
Schools
- Paine Elementary School
- Hewitt-Trussville Middle School
- Hewitt-Trussville High School
Utilities
- Central Heating and Cooling System
- Underground Utilities
- Gas Water Heater
Community Details
- Community Pool
Listing and Financial Details
- Visit Down Payment Resource Website
- Assessor Parcel Number 11-00-08-4-000-004.008
Ownership History
Purchase Details
Home Financials for this Owner
Home Financials are based on the most recent Mortgage that was taken out on this home.Purchase Details
Home Financials for this Owner
Home Financials are based on the most recent Mortgage that was taken out on this home.Purchase Details
Purchase Details
Home Financials for this Owner
Home Financials are based on the most recent Mortgage that was taken out on this home.Similar Homes in the area
Home Values in the Area
Average Home Value in this Area
Purchase History
| Date | Type | Sale Price | Title Company |
|---|---|---|---|
| Warranty Deed | $19,000 | Access Title | |
| Warranty Deed | $430,000 | Access Title | |
| Warranty Deed | $5,790 | -- | |
| Warranty Deed | $303,265 | -- |
Mortgage History
| Date | Status | Loan Amount | Loan Type |
|---|---|---|---|
| Open | $396,250 | Construction | |
| Previous Owner | $288,101 | Commercial |
Property History
| Date | Event | Price | Change | Sq Ft Price |
|---|---|---|---|---|
| 07/10/2025 07/10/25 | Price Changed | $575,000 | -1.7% | $154 / Sq Ft |
| 06/19/2025 06/19/25 | Price Changed | $585,000 | -0.7% | $156 / Sq Ft |
| 06/02/2025 06/02/25 | Price Changed | $589,000 | -1.7% | $157 / Sq Ft |
| 05/17/2025 05/17/25 | Price Changed | $599,000 | -0.1% | $160 / Sq Ft |
| 04/09/2025 04/09/25 | Price Changed | $599,500 | -0.1% | $160 / Sq Ft |
| 03/07/2025 03/07/25 | For Sale | $599,900 | +39.5% | $160 / Sq Ft |
| 10/25/2024 10/25/24 | Sold | $430,000 | -19.6% | $115 / Sq Ft |
| 10/21/2024 10/21/24 | For Sale | $534,999 | 0.0% | $143 / Sq Ft |
| 10/17/2024 10/17/24 | Pending | -- | -- | -- |
| 10/16/2024 10/16/24 | Price Changed | $534,999 | -10.8% | $143 / Sq Ft |
| 10/09/2024 10/09/24 | For Sale | $599,999 | +97.8% | $160 / Sq Ft |
| 05/05/2013 05/05/13 | Sold | $303,265 | +3.5% | -- |
| 11/01/2012 11/01/12 | Pending | -- | -- | -- |
| 11/01/2012 11/01/12 | For Sale | $293,000 | -- | -- |
Tax History Compared to Growth
Tax History
| Year | Tax Paid | Tax Assessment Tax Assessment Total Assessment is a certain percentage of the fair market value that is determined by local assessors to be the total taxable value of land and additions on the property. | Land | Improvement |
|---|---|---|---|---|
| 2024 | $3,474 | $56,800 | -- | -- |
| 2022 | $3,261 | $53,360 | $8,000 | $45,360 |
| 2021 | $2,705 | $44,420 | $8,000 | $36,420 |
| 2020 | $2,578 | $42,360 | $8,000 | $34,360 |
| 2019 | $2,578 | $42,360 | $0 | $0 |
| 2018 | $2,276 | $37,500 | $0 | $0 |
| 2017 | $2,121 | $35,000 | $0 | $0 |
| 2016 | $2,121 | $35,000 | $0 | $0 |
| 2015 | $2,121 | $35,000 | $0 | $0 |
| 2014 | -- | $34,440 | $0 | $0 |
| 2013 | -- | $0 | $0 | $0 |
Agents Affiliated with this Home
-
Josh Vernon

Seller's Agent in 2025
Josh Vernon
Keller Williams Realty Vestavia
(205) 706-5260
68 in this area
655 Total Sales
-
Arminica Wagner
A
Seller's Agent in 2024
Arminica Wagner
Matthews and Associates LLC
(205) 746-5024
1 in this area
3 Total Sales
-
Danielle Matthews

Buyer's Agent in 2024
Danielle Matthews
Matthews and Associates LLC
(205) 613-1110
4 in this area
27 Total Sales
-
Sabrina Stephens

Seller's Agent in 2013
Sabrina Stephens
ARC Realty - Hoover
(205) 305-1646
4 in this area
142 Total Sales
Map
Source: Greater Alabama MLS
MLS Number: 21399519
APN: 11-00-08-4-000-004.008
- 8009 Caldwell Dr
- 5242 Stockton Pass
- 8045 Caldwell Dr
- 5181 Cruise St
- 7808 Jayden Dr
- 5261 Stockton Pass
- 5273 Stockton Pass
- 5250 Kate Cove
- 5255 Kate Cove
- 7751 Jayden Dr
- 5417 Hayes Cove Way
- 5421 Hayes Cove Way
- 7593 Paine Dr
- 8164 Caldwell Dr
- 7723 Jayden Dr
- 7719 Jayden Dr
- 4945 Natalie Way
- 7840 Raleigh Dr
- 4855 Bo Run
- 7815 Raleigh Dr


