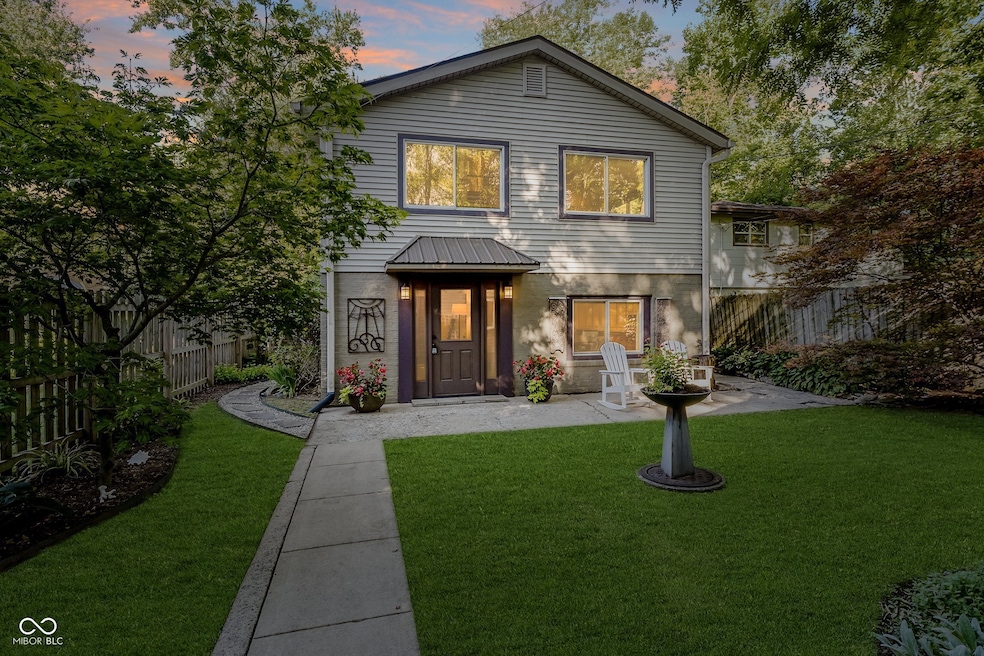
5112 Riverview Dr Indianapolis, IN 46208
Butler-Tarkington/Rocky Ripple NeighborhoodEstimated payment $2,848/month
Highlights
- Heated Spa
- River View
- Separate Formal Living Room
- North Central High School Rated A-
- Marble Flooring
- No HOA
About This Home
Peaceful waterfront living at its best! Enter in the lower level to a bright entryway. Off of this is the huge 4th bedroom ~ half of which is currently used as an office. The basement also has plenty of additional storage space. Upstairs is wide open and airy with so much natural light. At the top of the steps is the formal living room which is open to the dining room. The chef's kitchen & family room overlook the river with access to the over-sized deck, which is excellent additional entertaining space. You will enjoy the hot tub on the deck all year. Upstairs are 3 bedrooms, 2 overlook the river. There's also an updated bathroom upstairs with a walk-in shower, double sinks & laundry space. This location is unmatched, enjoy paddle boarding, kayaking and fishing right outside your door. You can walk or bike to Butler University, Newfields, the Central Canal Towpath, the shops at 56th & Illinois, Broad Ripple & downtown Indy. There's so much to love about this home, take a look today! Listed and sold.
Home Details
Home Type
- Single Family
Est. Annual Taxes
- $2,716
Year Built
- Built in 1940
Lot Details
- 7,144 Sq Ft Lot
- River Front
Parking
- 2 Car Detached Garage
Home Design
- Block Foundation
- Cement Siding
- Vinyl Siding
- Vinyl Construction Material
Interior Spaces
- 2-Story Property
- Entrance Foyer
- Separate Formal Living Room
- Combination Kitchen and Dining Room
- River Views
- Pull Down Stairs to Attic
- Laundry on upper level
Kitchen
- Gas Oven
- Gas Cooktop
- Range Hood
- Microwave
- Dishwasher
Flooring
- Wood
- Marble
- Ceramic Tile
Bedrooms and Bathrooms
- 4 Bedrooms
Basement
- Exterior Basement Entry
- Basement Storage
- Basement Window Egress
Pool
- Heated Spa
Utilities
- Forced Air Heating and Cooling System
- Gas Water Heater
Community Details
- No Home Owners Association
- Claypool Ross Subdivision
Listing and Financial Details
- Tax Lot 39
- Assessor Parcel Number 490610113031000811
Map
Home Values in the Area
Average Home Value in this Area
Tax History
| Year | Tax Paid | Tax Assessment Tax Assessment Total Assessment is a certain percentage of the fair market value that is determined by local assessors to be the total taxable value of land and additions on the property. | Land | Improvement |
|---|---|---|---|---|
| 2024 | $2,703 | $211,800 | $33,800 | $178,000 |
| 2023 | $2,703 | $212,000 | $33,800 | $178,200 |
| 2022 | $2,631 | $212,000 | $33,800 | $178,200 |
| 2021 | $2,449 | $181,400 | $18,000 | $163,400 |
| 2020 | $2,403 | $187,100 | $18,000 | $169,100 |
| 2019 | $2,270 | $187,300 | $18,000 | $169,300 |
| 2018 | $2,224 | $187,500 | $18,000 | $169,500 |
| 2017 | $2,178 | $185,800 | $18,000 | $167,800 |
| 2016 | $1,467 | $141,600 | $18,000 | $123,600 |
| 2014 | $1,199 | $137,600 | $18,000 | $119,600 |
| 2013 | $1,396 | $137,600 | $18,000 | $119,600 |
Property History
| Date | Event | Price | Change | Sq Ft Price |
|---|---|---|---|---|
| 09/03/2025 09/03/25 | Pending | -- | -- | -- |
| 09/03/2025 09/03/25 | For Sale | $485,000 | -- | $159 / Sq Ft |
Purchase History
| Date | Type | Sale Price | Title Company |
|---|---|---|---|
| Quit Claim Deed | -- | None Listed On Document | |
| Warranty Deed | -- | Stewart Title |
Mortgage History
| Date | Status | Loan Amount | Loan Type |
|---|---|---|---|
| Previous Owner | $165,000 | New Conventional | |
| Previous Owner | $170,400 | New Conventional |
Similar Homes in Indianapolis, IN
Source: MIBOR Broker Listing Cooperative®
MLS Number: 22059515
APN: 49-06-10-113-031.000-811
- 5206 Crown St
- 5176 Clarendon Rd
- 4730 Rookwood Ave
- 1725 W 53rd St
- 398 W 47th St
- 502 Buckingham Dr
- 5249 Cornelius Ave
- 714 Berkley Rd
- 4629 Cornelius Ave
- 5012 Graceland Ave
- 511 W Hampton Dr
- 5101 Graceland Ave
- 4920 N Capitol Ave
- 2717 N Shriver Ave
- 4913 N Capitol Ave
- 4732 N Kenwood Ave
- 5135 N Kenwood Ave
- 5344 N Kenwood Ave
- 4652 N Kenwood Ave
- 5425 N Capitol Ave






