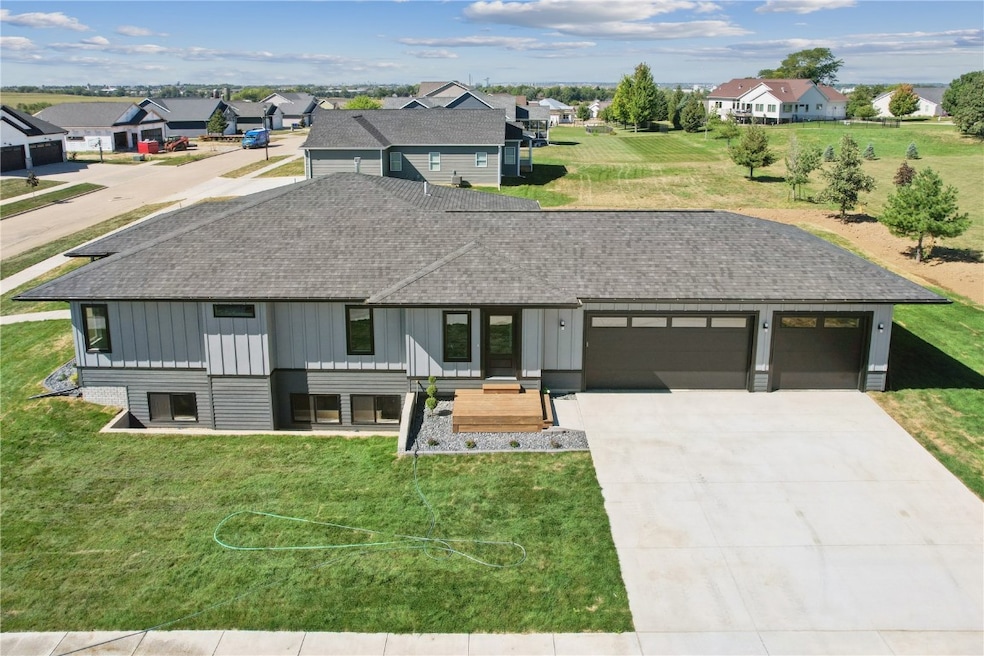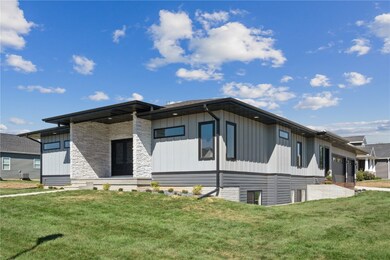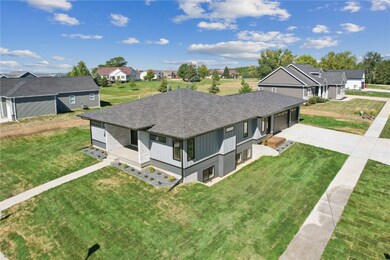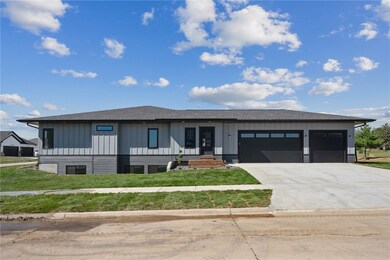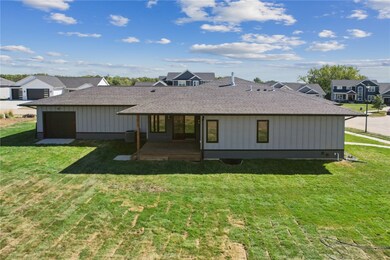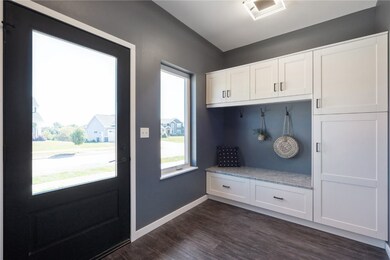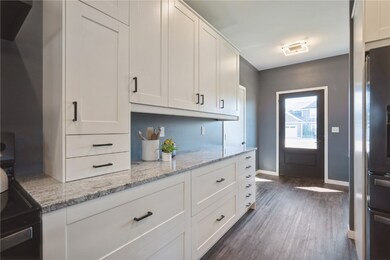
5112 Scenic View Ct SW Cedar Rapids, IA 52404
Highlights
- New Construction
- Deck
- 3 Car Attached Garage
- Prairie Ridge Elementary School Rated A-
- Ranch Style House
- Patio
About This Home
As of October 2024This modern contemporary masterpiece is a true showstopper, boasting unique curb appeal and nearly a half-acre corner lot in this desired College Community neighborhood. Step inside to a sun-drenched main level, where expansive windows create an inviting atmosphere in the massive living area. The gourmet kitchen is a chef’s dream, featuring sleek granite countertops, abundant storage, stainless appliances and a generous island—perfect for entertaining or casual family gatherings. The dining area seamlessly flows to a private deck, offering an idyllic setting for outdoor relaxation and entertaining amidst the lush backyard. Retreat to the luxurious Primary Suite, complete with a double vanity, a custom-tiled shower, and a large walk-in closet. The practical laundry and drop area off the front entry provide even more storage options. The expansive basement offers limitless potential with the ability to add up to two additional bedrooms, a recreation area, and even more storage. The College Community School District's Home Construction Program lasts the full school year. The course instructor and students partner with local professionals throughout all phases of construction. Don’t miss your chance to own this stunning home at an unbeatable price—your dream home awaits! Accepted Offer, still available to show for backup offers. Contact Listing Agent for more details.
Home Details
Home Type
- Single Family
Est. Annual Taxes
- $140
Year Built
- Built in 2024 | New Construction
Lot Details
- 0.43 Acre Lot
HOA Fees
- $30 Monthly HOA Fees
Parking
- 3 Car Attached Garage
- Garage Door Opener
Home Design
- Ranch Style House
- Poured Concrete
- Frame Construction
- Wood Siding
- Stone
Interior Spaces
- 1,797 Sq Ft Home
- Gas Fireplace
- Great Room with Fireplace
- Basement Fills Entire Space Under The House
Kitchen
- Range<<rangeHoodToken>>
- Dishwasher
- Disposal
Bedrooms and Bathrooms
- 3 Bedrooms
- 2 Full Bathrooms
Outdoor Features
- Deck
- Patio
Schools
- College Comm Elementary And Middle School
- College Comm High School
Utilities
- Forced Air Heating and Cooling System
- Gas Water Heater
Listing and Financial Details
- Assessor Parcel Number 19122-77003-00000
Ownership History
Purchase Details
Home Financials for this Owner
Home Financials are based on the most recent Mortgage that was taken out on this home.Purchase Details
Home Financials for this Owner
Home Financials are based on the most recent Mortgage that was taken out on this home.Similar Homes in the area
Home Values in the Area
Average Home Value in this Area
Purchase History
| Date | Type | Sale Price | Title Company |
|---|---|---|---|
| Warranty Deed | $430,625 | None Listed On Document | |
| Warranty Deed | $57,000 | None Listed On Document |
Property History
| Date | Event | Price | Change | Sq Ft Price |
|---|---|---|---|---|
| 07/11/2025 07/11/25 | For Sale | $599,000 | +42.6% | $199 / Sq Ft |
| 10/25/2024 10/25/24 | Sold | $420,000 | -1.2% | $234 / Sq Ft |
| 10/04/2024 10/04/24 | Pending | -- | -- | -- |
| 09/20/2024 09/20/24 | For Sale | $425,000 | +645.6% | $237 / Sq Ft |
| 09/08/2023 09/08/23 | Sold | $57,000 | +2.7% | -- |
| 08/22/2023 08/22/23 | Pending | -- | -- | -- |
| 05/02/2023 05/02/23 | For Sale | $55,500 | -- | -- |
Tax History Compared to Growth
Tax History
| Year | Tax Paid | Tax Assessment Tax Assessment Total Assessment is a certain percentage of the fair market value that is determined by local assessors to be the total taxable value of land and additions on the property. | Land | Improvement |
|---|---|---|---|---|
| 2023 | $140 | $62,900 | $62,900 | $0 |
| 2022 | $136 | $6,300 | $6,300 | $0 |
| 2021 | $144 | $6,300 | $6,300 | $0 |
| 2020 | $144 | $6,300 | $6,300 | $0 |
| 2019 | $142 | $0 | $0 | $0 |
| 2018 | $0 | $0 | $0 | $0 |
Agents Affiliated with this Home
-
Melissa Langhurst
M
Seller's Agent in 2025
Melissa Langhurst
Realty87
105 Total Sales
-
Jonathan Doerrfeld
J
Seller's Agent in 2024
Jonathan Doerrfeld
Realty87
(319) 202-0001
128 Total Sales
-
Christina Axvig

Seller's Agent in 2023
Christina Axvig
Realty87
(319) 721-8351
146 Total Sales
-
Alvin Frey
A
Seller Co-Listing Agent in 2023
Alvin Frey
Realty87
(716) 434-4705
14 Total Sales
Map
Source: Cedar Rapids Area Association of REALTORS®
MLS Number: 2406600
APN: 19122-77003-00000
- 0 Sunshine St SW Unit 2305469
- 4452 Plumberry Rd
- 2806 Dawn Ave SW
- 1712 Hoover Trail Ct SW
- 6212 Hoover Trail Rd SW
- 1902 Hoover Trail Cir SW
- 1506 Wheatland Ct SW
- 5937 Muirfield Dr SW Unit 2
- 6320 Prairie Rose Cir SW
- 5901 Muirfield Dr SW Unit 4
- 1808 Scarlet Sage Dr SW
- 1301 Scarlet Sage Dr SW
- 6614 Scarlet Rose Cir SW
- 2426 Kestrel Dr SE
- Lot 40 Kestrel Dr SE
- Lot 39 Kestrel Dr SE
- Lot 38 Kestrel Dr SE
- Lot 37 Kestrel Dr SE
- 6612 Artesa Bell Dr SW
- 6720 Artesa Bell Dr
