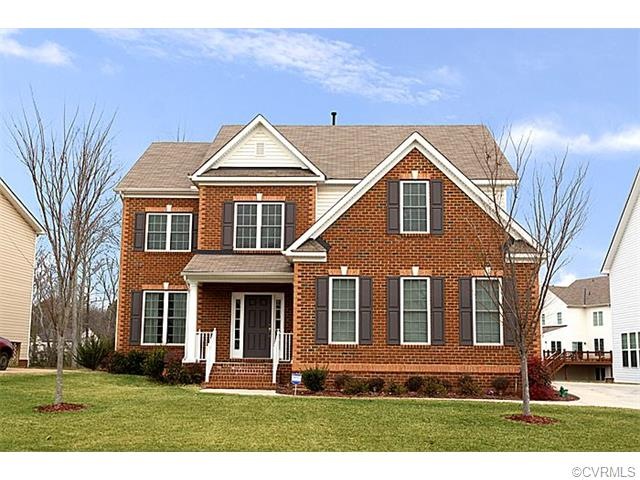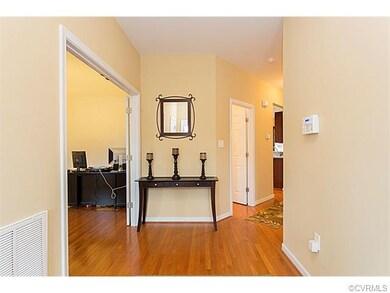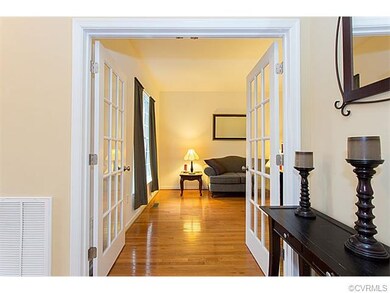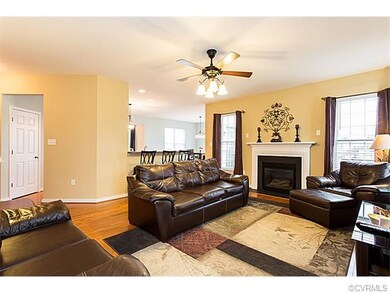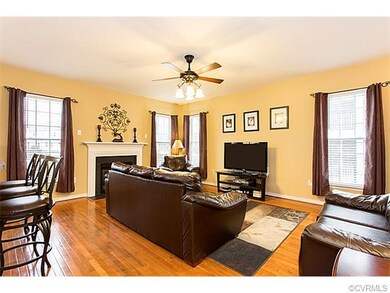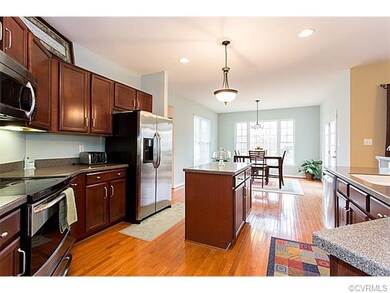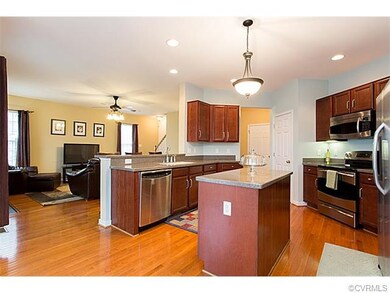
5112 Townsend Park Row Glen Allen, VA 23060
Echo Lake NeighborhoodHighlights
- Wood Flooring
- Glen Allen High School Rated A
- Forced Air Zoned Heating and Cooling System
About This Home
As of August 2019Welcome to 5112 Townsend Park Row – this beautiful 2 story transitional home is like new- built in 2010 with 5 spacious bedrooms, 4.5 baths and 4,136 square feet & 354 unfinished square feet in the walk up attic area. The floor plan offers a study w/ French doors off the foyer area, Large family room with a fireplace w/ gas logs, upgraded kitchen w/ dinette area, corian countertops, upgraded cabinets, free standing island and stainless steel appliances (Refrigerator conveys), formal dining room with chair rail situated off kitchen area. 2nd floor offers a spacious 15x17 master suite with a HUGE walk in closet and upgraded master bath w/ double vanities, soaking tub and separate shower stall. All secondary bedrooms are extremely generous in size. Large finished recreation room in the 28x33 walk out basement area plus a bedroom and full bath. Exterior offers brick front, 2 car side entry garage, concrete driveway, deck and patio off the rear of the home, irrigation front and side yard and a large back yard w/ nice common areas. Location is ideal! Seller offering a FREE 1 year home warranty (up to $500). PRICED TO SELL – THIS BEAUTIFUL HOME WON’T LAST LONG!
Last Agent to Sell the Property
Napier REALTORS ERA License #0225189595 Listed on: 01/30/2015

Home Details
Home Type
- Single Family
Est. Annual Taxes
- $5,544
Year Built
- 2010
Home Design
- Shingle Roof
Flooring
- Wood
- Partially Carpeted
- Vinyl
Bedrooms and Bathrooms
- 5 Bedrooms
- 4 Full Bathrooms
Additional Features
- Property has 3 Levels
- Forced Air Zoned Heating and Cooling System
Listing and Financial Details
- Assessor Parcel Number 759-767-4351
Ownership History
Purchase Details
Home Financials for this Owner
Home Financials are based on the most recent Mortgage that was taken out on this home.Purchase Details
Home Financials for this Owner
Home Financials are based on the most recent Mortgage that was taken out on this home.Purchase Details
Home Financials for this Owner
Home Financials are based on the most recent Mortgage that was taken out on this home.Similar Homes in Glen Allen, VA
Home Values in the Area
Average Home Value in this Area
Purchase History
| Date | Type | Sale Price | Title Company |
|---|---|---|---|
| Warranty Deed | $499,000 | First Title & Escrow Inc | |
| Warranty Deed | $457,000 | -- | |
| Warranty Deed | $431,187 | -- |
Mortgage History
| Date | Status | Loan Amount | Loan Type |
|---|---|---|---|
| Open | $394,000 | Stand Alone Refi Refinance Of Original Loan | |
| Closed | $392,000 | New Conventional | |
| Previous Owner | $365,600 | New Conventional | |
| Previous Owner | $423,376 | FHA |
Property History
| Date | Event | Price | Change | Sq Ft Price |
|---|---|---|---|---|
| 08/21/2019 08/21/19 | Sold | $499,000 | -2.2% | $124 / Sq Ft |
| 07/17/2019 07/17/19 | Pending | -- | -- | -- |
| 07/08/2019 07/08/19 | Price Changed | $510,000 | -1.0% | $126 / Sq Ft |
| 04/11/2019 04/11/19 | For Sale | $515,000 | +12.7% | $128 / Sq Ft |
| 04/17/2015 04/17/15 | Sold | $457,000 | -2.6% | $110 / Sq Ft |
| 02/16/2015 02/16/15 | Pending | -- | -- | -- |
| 01/30/2015 01/30/15 | For Sale | $469,000 | -- | $113 / Sq Ft |
Tax History Compared to Growth
Tax History
| Year | Tax Paid | Tax Assessment Tax Assessment Total Assessment is a certain percentage of the fair market value that is determined by local assessors to be the total taxable value of land and additions on the property. | Land | Improvement |
|---|---|---|---|---|
| 2025 | $5,544 | $637,000 | $145,000 | $492,000 |
| 2024 | $5,544 | $596,400 | $130,000 | $466,400 |
| 2023 | $5,069 | $596,400 | $130,000 | $466,400 |
| 2022 | $4,654 | $547,500 | $130,000 | $417,500 |
| 2021 | $4,372 | $491,500 | $85,000 | $406,500 |
| 2020 | $4,276 | $491,500 | $85,000 | $406,500 |
| 2019 | $3,927 | $451,400 | $85,000 | $366,400 |
| 2018 | $3,959 | $455,100 | $85,000 | $370,100 |
| 2017 | $3,959 | $455,100 | $85,000 | $370,100 |
| 2016 | $3,785 | $435,100 | $85,000 | $350,100 |
| 2015 | $3,785 | $435,100 | $85,000 | $350,100 |
| 2014 | $3,785 | $435,100 | $85,000 | $350,100 |
Agents Affiliated with this Home
-

Seller's Agent in 2019
Christina Bacon
Keller Williams Realty-Richmond West
(804) 683-6078
2 in this area
121 Total Sales
-
N
Buyer's Agent in 2019
Non-Member Non-Member
VA_WMLS
-

Seller's Agent in 2015
Kris Martin
Napier REALTORS ERA
(804) 335-6767
9 in this area
78 Total Sales
Map
Source: Central Virginia Regional MLS
MLS Number: 1502612
APN: 759-767-4351
- 5216 Reids Pointe Rd
- 9120 Woodchuck Place
- 9324 Crystal Brook Terrace
- 5115 Fairlake Ln
- 5027 Lewisetta Dr
- 5209 Southmill Ct
- 5008 Ashborne Rd
- 5360 Springfield Rd
- 9725 Southmill Dr
- 8048 Lake Laurel Ln Unit B
- 8040 Lake Laurel Ln Unit B
- 8041 Lake Laurel Ln Unit B
- Picasso Plan at Laurel Oaks Condos
- Matisse Plan at Laurel Oaks Condos
- 8001 Lake Laurel Ln Unit B
- 8001 Lake Laurel Ln Unit A
- 4910 Packard Rd
- 9137 Olde Hartley Dr
- 4916 Fairlake Ln
- 3401 Coles Point Way Unit A
