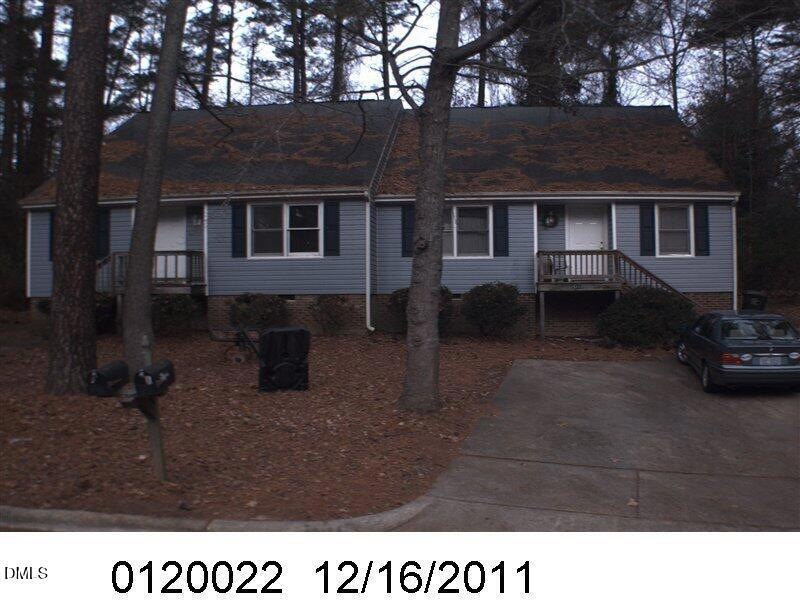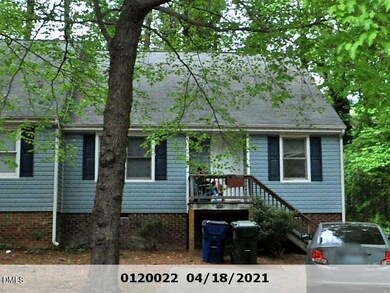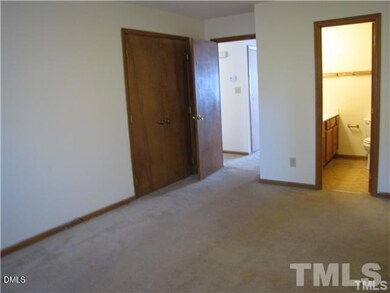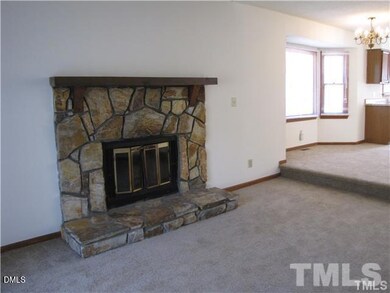5112 Vann St Unit A Raleigh, NC 27606
Highlights
- Deck
- Vaulted Ceiling
- Living Room
- Farmington Woods Elementary Rated A
- Fireplace
- Laundry closet
About This Home
🏡 Spacious 3-Bedroom, 3-Bath Duplex Minutes from NCSU - Available August 10, 2026!
Prime Location, Modern Comfort, and Room to Breathe!
Live just minutes from NC State University, downtown Raleigh, and major shopping & dining hotspots in this well-maintained and spacious duplex—a rare find in one of Raleigh's most sought-after neighborhoods! 🌟 Key Features:
3 large bedrooms + 3 full bathrooms — ideal for students, roommates, or anyone needing flexible space Vaulted ceilings create a bright, open, and airy atmosphere throughout Cozy wood-burning fireplace adds warmth and charm to the living area—perfect for relaxing after a long day Open-concept kitchen flows effortlessly into the dining and living space, great for entertaining or everyday living Expansive deck just off the kitchen—enjoy morning coffee or evening hangouts surrounded by nature 📍 Location Perks:
Just minutes from NCSU, I-440, and Cary Easy access to public transportation, campus, local shops, restaurants, and grocery stores Currently occupied - 24-hour notice required for showings
Property Details
Home Type
- Multi-Family
Year Built
- Built in 1984
Lot Details
- 0.34 Acre Lot
- 1 Common Wall
- Back Yard Fenced
Home Design
- Entry on the 1st floor
Interior Spaces
- 1-Story Property
- Vaulted Ceiling
- Fireplace
- Living Room
- Laundry closet
Kitchen
- Electric Range
- Dishwasher
Flooring
- Carpet
- Vinyl
Bedrooms and Bathrooms
- 3 Bedrooms
- 3 Full Bathrooms
- Primary bathroom on main floor
Home Security
- Carbon Monoxide Detectors
- Fire and Smoke Detector
Parking
- 1 Parking Space
- Parking Pad
- 1 Open Parking Space
Outdoor Features
- Deck
Schools
- Farmington Woods Elementary School
- Martin Middle School
- Athens Dr High School
Utilities
- Central Air
- Heating Available
Listing and Financial Details
- Security Deposit $1,827
- Property Available on 8/10/26
- Tenant pays for all utilities, cable TV, electricity, sewer, telephone, trash collection, water
- 12 Month Lease Term
- $120 Application Fee
- Assessor Parcel Number 078306394343000 0120022
Community Details
Overview
- West Side Subdivision
Pet Policy
- No Pets Allowed
Map
Property History
| Date | Event | Price | List to Sale | Price per Sq Ft |
|---|---|---|---|---|
| 12/09/2025 12/09/25 | For Rent | $1,827 | -- | -- |
Source: Doorify MLS
MLS Number: 10136519
- 4810 Blue Bird Ct Unit B
- 4812 Blue Bird Ct Unit C
- 2116 Scarlet Maple Dr
- 2114 Scarlet Maple Dr
- 4818 Blue Bird Ct Unit C
- 5061 Lundy Dr Unit 101
- 700 Grayhaven Place
- 722 Powell Dr
- 728 Powell Dr
- 724 Powell Dr
- Lot 14 Grayhaven Place
- 712 Grayhaven Place
- 715 Powell Dr
- 613 Powell Dr
- 611 Powell Dr
- 12 Red Ln
- 944 Athens Dr
- 330 Wilmot Dr
- 5401 Kaplan Dr
- 2027 Oakdale Dr
- 5132 Vann St Unit B
- 4706 Blue Bird Ct Unit I
- 5109 Simmons Branch Trail
- 711 Carolina Ave Unit 101
- 100-D-150 Hunt Club Ln
- 821 Barringer Dr Unit A
- 119 Wilmot Dr
- 841 Barringer Dr Unit A
- 53 Red Ln
- 15 Red Ln
- 318 Powell Dr Unit 2
- 5115 Powell Townes Way
- 5534 Kaplan Dr
- 5109 Powell Townes Way
- 5701 Hillsborough St
- 5012 Western Blvd
- 5105 Powell Townes Way
- 177 Pineland Cir
- 5126 Powell Townes Way
- 10 Oakdale Dr




