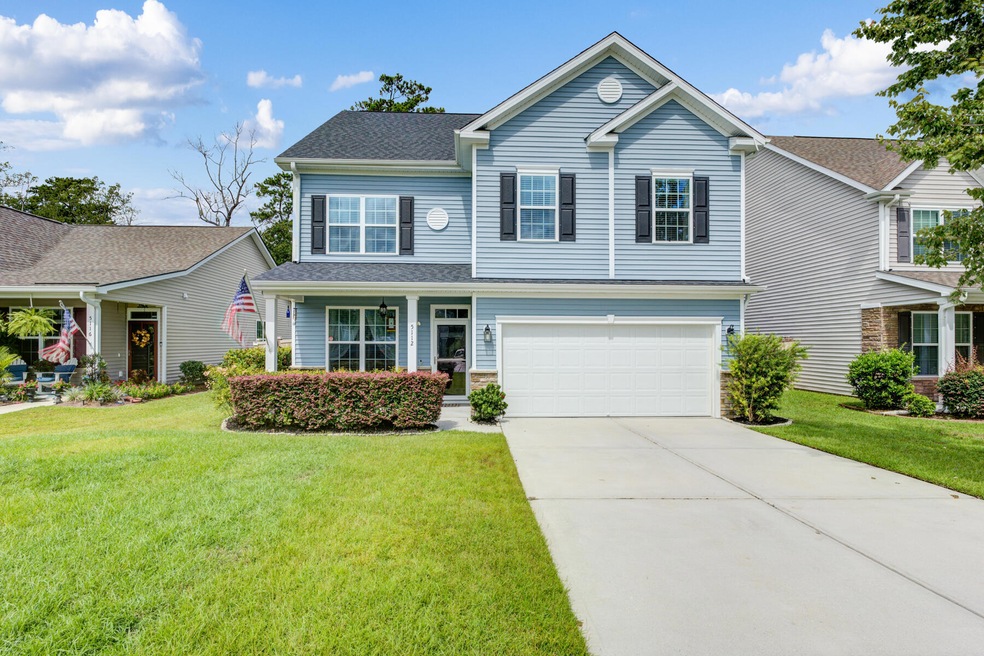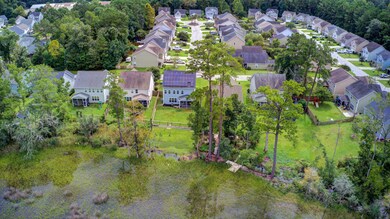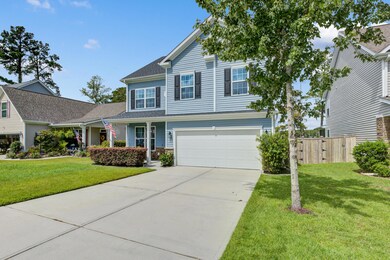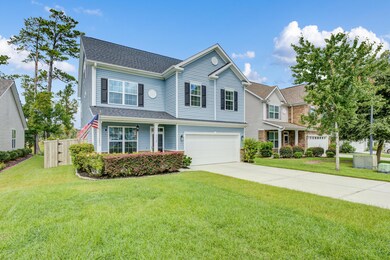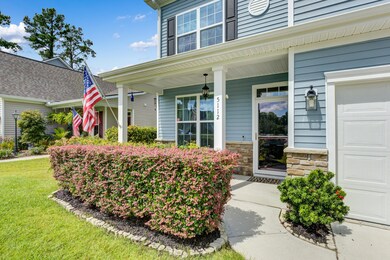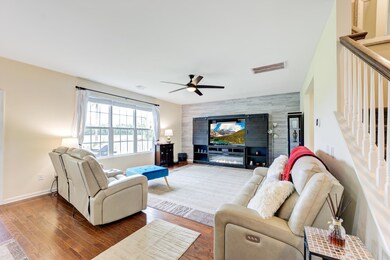
5112 Wapiti Way Hollywood, SC 29449
Estimated Value: $516,000 - $608,000
Highlights
- Finished Room Over Garage
- Traditional Architecture
- Loft
- Sitting Area In Primary Bedroom
- Wood Flooring
- High Ceiling
About This Home
As of March 2023Experience the tranquility of marsh front living in this stunning 4 bedroom, 4 bathroom home. Enjoy the phenomenal marsh views and tranquil sounds from your own backyard. As you enter the home, you'll be greeted by an open floor plan with abundant natural light, creating a warm and inviting atmosphere that is perfect for entertaining or simply enjoying a cozy night with your loved ones. The spacious living room features beautiful wood floors that continue into the kitchen, complete with stainless steel appliances, floor-to-ceiling tile backsplash, granite countertops, a butler pantry, and plenty of storage space. The sunny and cheerful dining room is the perfect place to gather with friends and family over a delicious meal.The second floor boasts a laundry room, a huge master bedroom with a bathroom and large walk-in closet, two bedrooms, a full bathroom, and a large open space that can be used as a TV area, play area, or office. The third floor has its own full bathroom, bedroom, and a very large area that can be used as a game room, TV room, or quiet office space.
This property is located in a friendly and quiet neighborhood with very little traffic, making it perfect for taking walks and enjoying the nice Charleston weather. The HOA fee is $479 per year and the property has solar panels already installed on the house that covers 80% of your electric cost. This property is conveniently located with easy access to Hwy 17, 20-minutes from West Ashley, 25- minutes from downtown Charleston, 35- minutes to Mt. Pleasant, and 50- minutes to Beaufort, 50-minutes from Marine Corps Air Station in Beaufort. 29-Minutes from JB Charleston. Grocery stores and restaurants are nearby, and Tanger Outlet is just 26-minutes away. Don't miss out on this opportunity to live in a great community and enjoy the beauty of marsh-front living.
Use preferred lender to buy this home and receive an incentive towards your closing costs!
Last Agent to Sell the Property
Keller Williams Realty Charleston License #101694 Listed on: 01/27/2023

Home Details
Home Type
- Single Family
Est. Annual Taxes
- $2,469
Year Built
- Built in 2016
Lot Details
- 6,098 Sq Ft Lot
- Property fronts a marsh
- Level Lot
HOA Fees
- $40 Monthly HOA Fees
Parking
- 2 Car Garage
- Finished Room Over Garage
Home Design
- Traditional Architecture
- Slab Foundation
- Architectural Shingle Roof
- Vinyl Siding
- Stone Veneer
Interior Spaces
- 3,379 Sq Ft Home
- 3-Story Property
- Smooth Ceilings
- High Ceiling
- Ceiling Fan
- Thermal Windows
- Insulated Doors
- Entrance Foyer
- Great Room
- Formal Dining Room
- Loft
- Dishwasher
- Laundry Room
Flooring
- Wood
- Ceramic Tile
Bedrooms and Bathrooms
- 4 Bedrooms
- Sitting Area In Primary Bedroom
- Walk-In Closet
- Garden Bath
Outdoor Features
- Screened Patio
Schools
- E.B. Ellington Elementary School
- Baptist Hill Middle School
- Baptist Hill High School
Utilities
- Cooling Available
- Heating Available
Community Details
- Deerfield Hall Subdivision
Ownership History
Purchase Details
Home Financials for this Owner
Home Financials are based on the most recent Mortgage that was taken out on this home.Purchase Details
Home Financials for this Owner
Home Financials are based on the most recent Mortgage that was taken out on this home.Purchase Details
Home Financials for this Owner
Home Financials are based on the most recent Mortgage that was taken out on this home.Purchase Details
Similar Homes in Hollywood, SC
Home Values in the Area
Average Home Value in this Area
Purchase History
| Date | Buyer | Sale Price | Title Company |
|---|---|---|---|
| Jiang Yulin | $480,000 | None Listed On Document | |
| Walz Randy | -- | Vantage Point Title | |
| Walz Randy | $310,000 | None Available | |
| Jmh At Deerfield Llc | $59,696 | -- |
Mortgage History
| Date | Status | Borrower | Loan Amount |
|---|---|---|---|
| Previous Owner | Jiang Yulin | $360,000 | |
| Previous Owner | Walz Randy | $343,983 | |
| Previous Owner | Walz Randy | $343,850 | |
| Previous Owner | Walz Randy | $337,350 | |
| Previous Owner | Walz Randy | $330,000 | |
| Previous Owner | Walz Randy | $279,000 |
Property History
| Date | Event | Price | Change | Sq Ft Price |
|---|---|---|---|---|
| 03/24/2023 03/24/23 | Sold | $480,000 | -3.8% | $142 / Sq Ft |
| 01/27/2023 01/27/23 | For Sale | $499,000 | -- | $148 / Sq Ft |
Tax History Compared to Growth
Tax History
| Year | Tax Paid | Tax Assessment Tax Assessment Total Assessment is a certain percentage of the fair market value that is determined by local assessors to be the total taxable value of land and additions on the property. | Land | Improvement |
|---|---|---|---|---|
| 2023 | $2,469 | $0 | $0 | $0 |
| 2022 | $99 | $0 | $0 | $0 |
| 2021 | $99 | $0 | $0 | $0 |
| 2020 | $1,743 | $12,980 | $0 | $0 |
| 2019 | $1,713 | $12,400 | $0 | $0 |
| 2017 | $4,475 | $17,030 | $0 | $0 |
| 2016 | $733 | $3,000 | $0 | $0 |
| 2015 | $699 | $3,000 | $0 | $0 |
| 2014 | $13 | $0 | $0 | $0 |
| 2011 | -- | $0 | $0 | $0 |
Agents Affiliated with this Home
-
Thomas Concannon
T
Seller's Agent in 2023
Thomas Concannon
Keller Williams Realty Charleston
(843) 990-4461
66 Total Sales
-
David Friedman

Seller Co-Listing Agent in 2023
David Friedman
Keller Williams Realty Charleston
(843) 999-0654
900 Total Sales
-
Jie Zhang
J
Buyer's Agent in 2023
Jie Zhang
EXP Realty LLC
(843) 814-2688
13 Total Sales
Map
Source: CHS Regional MLS
MLS Number: 23001959
APN: 247-00-00-359
- 5228 Fallow Fawns Rd
- 2022 Mcguire Ln Unit 6
- 5024 Wapiti Way
- 2006 Mcguire Ln
- 2006 Mcguire Ln
- 2006 Mcguire Ln
- 2006 Mcguire Ln
- 2026 Mcguire Ln
- 2026 Mcguire Ln Unit 7
- 2046 Mcguire Ln Unit 12
- 2042 Mcguire Ln Unit 11
- 2038 Mcguire Ln Unit 10
- 2034 Mcguire Ln Unit 9
- 2046 Mcguire Ln
- 2042 Mcguire Ln
- 2038 Mcguire Ln
- 2030 Mcguire Ln Unit 8
- 2030 Mcguire Ln
- 2034 Mcguire Ln
- 2018 Mcguire Ln Unit 5
- 5112 Wapiti Way
- 5112 Wapiti Way Unit (Lot 28)
- 5108 Wapiti Way Unit (Lot 27)
- 5108 Wapiti Way
- 5116 Wapiti Way Unit (Lot 29)
- 5104 Wapiti Way
- 5104 Wapiti Way Unit (Lot 26)
- 5120 Wapiti Way Unit (Lot 30)
- 5232 Serene Ln
- 5232 Fallow Fawns Rd
- 5100 Wapiti Way
- 5100 Wapiti Way Unit (Lot 25)
- 5237 Fallow Fawns Rd
- 3 Wapiti Way
- 4 Wapiti Way
- 1 Wapiti Way
- 2 Wapiti Way
- 4964 Serene Ln
- 4968 Serene Ln
- 4968 Serene Ln Unit (Lot 33)
