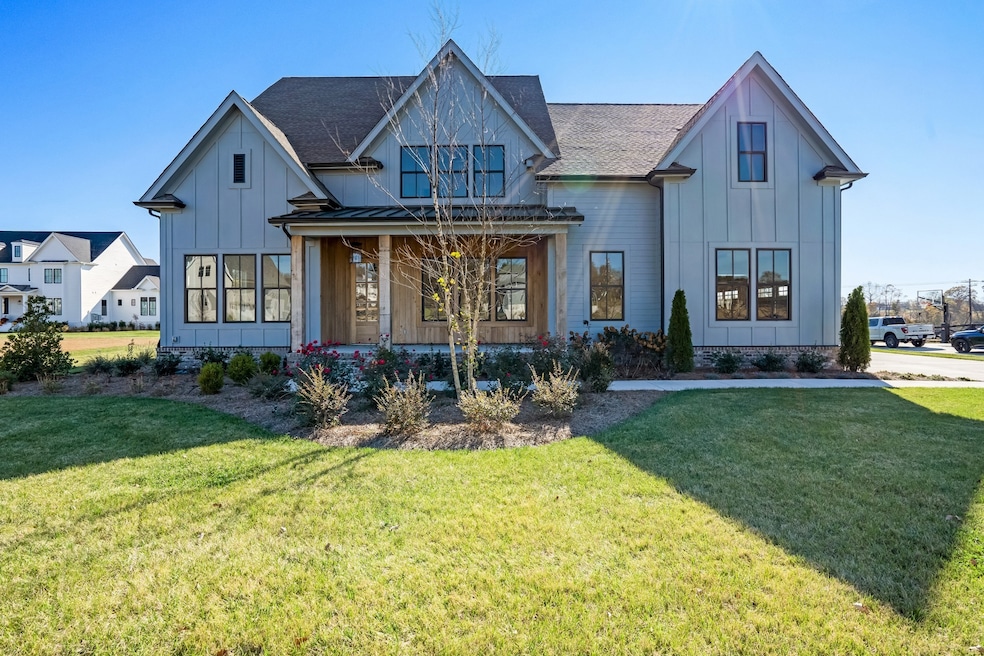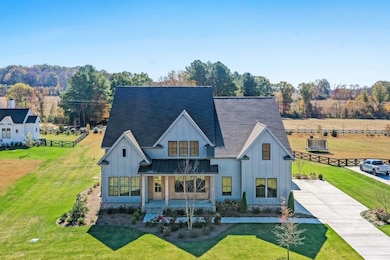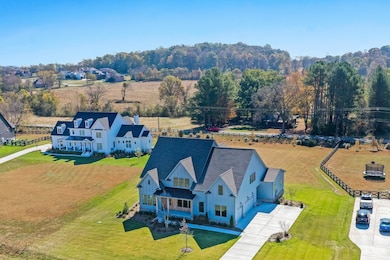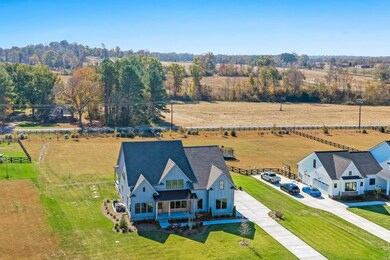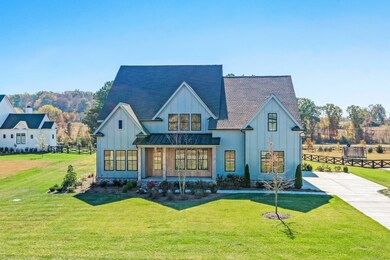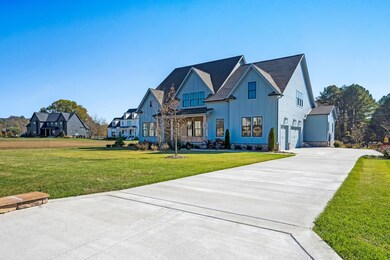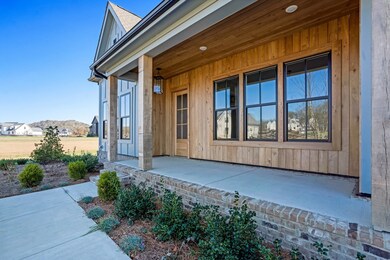
5113 Bond Mill Rd Thompsons Station, TN 37179
Bethesda NeighborhoodEstimated payment $10,055/month
Highlights
- Traditional Architecture
- Porch
- Walk-In Closet
- Thompson's Station Middle School Rated A
- Wet Bar
- Cooling Available
About This Home
Model Home for sale! Experience luxury living in the coveted Ridgetop by Woodridge Homes at The Mill at Bond Springs. This stunning design features an open-concept main level showcasing a gourmet kitchen, elegant great room with custom trim and architectural coffered ceiling, and seamless access to the outdoor patio retreat. Enjoy the convenience of a luxurious primary suite and additional bedroom on the main floor. Upstairs, discover three private bedroom suites, each with its own bath, plus a theater room, bonus space, and versatile hobby/exercise room. The Ridgetop sets a new standard in sophisticated living. Tour this exceptional home today and experience the Woodridge difference. Come see the Woodridge difference. $20,000 towards buyers’ closing costs and discount points!
Listing Agent
RE/MAX Choice Properties Brokerage Phone: 6152076558 License #278862 Listed on: 01/20/2025

Home Details
Home Type
- Single Family
Est. Annual Taxes
- $1,175
Year Built
- Built in 2024
Lot Details
- 1 Acre Lot
- Lot Dimensions are 130 x 316
- Level Lot
HOA Fees
- $150 Monthly HOA Fees
Parking
- 3 Car Garage
Home Design
- Traditional Architecture
- Brick Exterior Construction
- Shingle Roof
Interior Spaces
- 4,822 Sq Ft Home
- Property has 2 Levels
- Wet Bar
- Ceiling Fan
- Living Room with Fireplace
- Interior Storage Closet
- Crawl Space
Kitchen
- Microwave
- Dishwasher
- Disposal
Flooring
- Carpet
- Tile
Bedrooms and Bathrooms
- 5 Bedrooms | 2 Main Level Bedrooms
- Walk-In Closet
Outdoor Features
- Patio
- Porch
Schools
- Bethesda Elementary School
- Thompson's Station Middle School
- Summit High School
Utilities
- Cooling Available
- Central Heating
- Heating System Uses Propane
- Water Dispenser
- Septic Tank
Community Details
- Mill At Bond Springs Sec2 Subdivision
Listing and Financial Details
- Tax Lot 206
- Assessor Parcel Number 094155F B 00600 00011155G
Map
Home Values in the Area
Average Home Value in this Area
Tax History
| Year | Tax Paid | Tax Assessment Tax Assessment Total Assessment is a certain percentage of the fair market value that is determined by local assessors to be the total taxable value of land and additions on the property. | Land | Improvement |
|---|---|---|---|---|
| 2024 | $6,405 | $340,700 | $62,500 | $278,200 |
| 2023 | $6,088 | $323,825 | $62,500 | $261,325 |
| 2021 | -- | $62,500 | $62,500 | -- |
Property History
| Date | Event | Price | Change | Sq Ft Price |
|---|---|---|---|---|
| 07/24/2025 07/24/25 | Pending | -- | -- | -- |
| 04/16/2025 04/16/25 | For Sale | $1,799,900 | 0.0% | $373 / Sq Ft |
| 04/08/2025 04/08/25 | Pending | -- | -- | -- |
| 04/01/2025 04/01/25 | For Sale | $1,799,900 | 0.0% | $373 / Sq Ft |
| 04/01/2025 04/01/25 | Off Market | $1,799,900 | -- | -- |
| 03/01/2025 03/01/25 | For Sale | $1,799,900 | 0.0% | $373 / Sq Ft |
| 02/28/2025 02/28/25 | Off Market | $1,799,900 | -- | -- |
| 01/20/2025 01/20/25 | For Sale | $1,799,900 | -- | $373 / Sq Ft |
Similar Homes in the area
Source: Realtracs
MLS Number: 2780219
APN: 155F-B-006.00-000
- 5124 Bond Mill Rd
- 5000 Gates Mill Ridge
- 5156 Bond Mill Rd
- 5180 Bond Mill Rd
- 5192 Bond Mill Rd
- 5188 Bond Mill Rd
- 5300 Stateswood Ct
- 5304 Ct
- 5093 Fairhaven Cir
- 5092 Fairhaven Cir
- 5204 Fairhaven Ct
- 5098 Fairhaven Cir
- 5088 Fairhaven Cir
- 5109 Fairhaven Cir
- Wyatt Plan at Fairhaven
- Wentworth Plan at Fairhaven
- Foxmoor Plan at Fairhaven
- Landon Plan at Fairhaven
- Lancaster Plan at Fairhaven
- 5104 Fairhaven Cir
