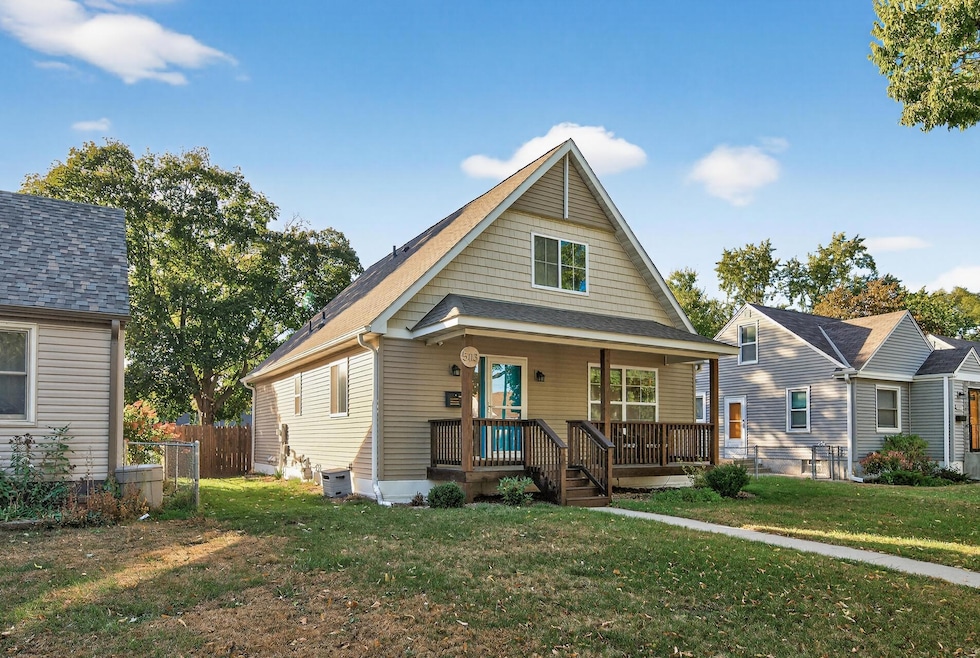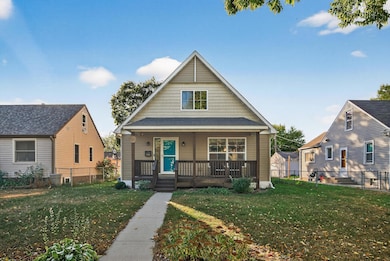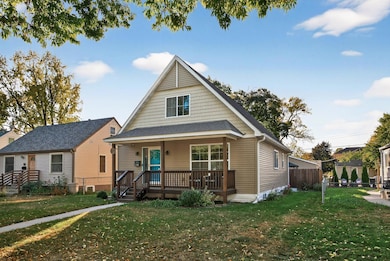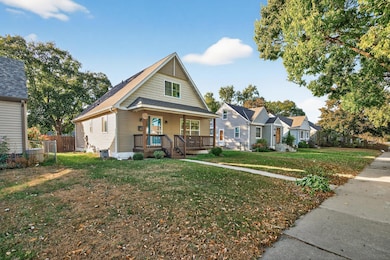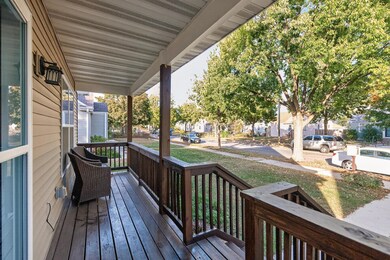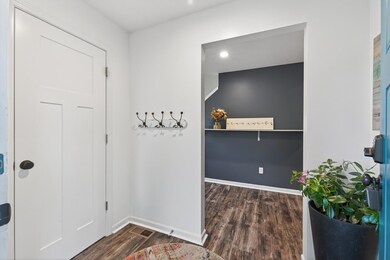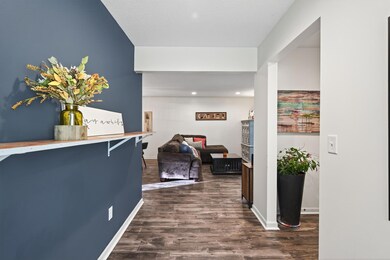5113 Dupont Ave N Minneapolis, MN 55430
Lind-Bohanon NeighborhoodEstimated payment $2,444/month
Highlights
- No HOA
- Stainless Steel Appliances
- Porch
- Gazebo
- The kitchen features windows
- 4-minute walk to Bohanon Park
About This Home
Here’s your chance to secure an immaculate 2017 Lind-Bohanon home that feels as fresh today as the day it was built. The lower level is practically its own private wing, featuring 8' ceilings, two massive walk-in closets—one larger than many standard bedrooms—a full bath, family room, office area, laundry, and ample storage. On the main floor, an open concept ties the kitchen, with quartz countertops and stainless-steel appliances, to dining and living areas, alongside the second full bath with walk-through access to a spacious main-floor bedroom. Upstairs, two additional generously sized bedrooms flank the third full bath and share a cozy, flexible landing perfect for work, study, or relaxing. All four bedrooms feature huge walk-in closets, providing space and convenience for every occupant. Outside, the fenced backyard is a peaceful retreat with a patio, two gazebos, and a 2-car garage. As a modern build, this home’s systems, materials, and appliances are still in excellent condition, minimizing future maintenance and utility costs. Plus, it may qualify for up to $17,500 in Bank of America and Wells Fargo non-repayable down payment and closing cost grants, for borrowers under a maximum income of $185,550. All told, this home offers a rare balance of function, style, and efficiency—ready for you to move in and enjoy.
Home Details
Home Type
- Single Family
Est. Annual Taxes
- $5,356
Year Built
- Built in 2017
Lot Details
- 6,098 Sq Ft Lot
- Lot Dimensions are 46x128
- Privacy Fence
- Wood Fence
Parking
- 2 Car Garage
Home Design
- Shake Siding
- Vinyl Siding
Interior Spaces
- 1.5-Story Property
- Family Room
- Living Room
- Dining Room
- Finished Basement
- Basement Window Egress
Kitchen
- Cooktop
- Microwave
- Freezer
- Dishwasher
- Stainless Steel Appliances
- Disposal
- The kitchen features windows
Bedrooms and Bathrooms
- 4 Bedrooms
- Walk-In Closet
- 3 Full Bathrooms
Laundry
- Dryer
- Washer
Outdoor Features
- Gazebo
- Porch
Utilities
- Forced Air Heating and Cooling System
- Gas Water Heater
Community Details
- No Home Owners Association
- Camden Bungalow Add Subdivision
Listing and Financial Details
- Assessor Parcel Number 1211821220023
Map
Home Values in the Area
Average Home Value in this Area
Tax History
| Year | Tax Paid | Tax Assessment Tax Assessment Total Assessment is a certain percentage of the fair market value that is determined by local assessors to be the total taxable value of land and additions on the property. | Land | Improvement |
|---|---|---|---|---|
| 2024 | $5,356 | $372,000 | $45,000 | $327,000 |
| 2023 | $4,854 | $375,000 | $39,000 | $336,000 |
| 2022 | $4,089 | $341,000 | $34,000 | $307,000 |
| 2021 | $3,487 | $304,000 | $11,000 | $293,000 |
| 2020 | $3,569 | $272,000 | $19,000 | $253,000 |
| 2019 | $3,859 | $258,500 | $16,100 | $242,400 |
| 2018 | $295 | $258,500 | $16,100 | $242,400 |
| 2017 | $0 | $0 | $0 | $0 |
| 2016 | -- | $0 | $0 | $0 |
| 2015 | -- | $0 | $0 | $0 |
| 2014 | -- | $0 | $0 | $0 |
Property History
| Date | Event | Price | List to Sale | Price per Sq Ft |
|---|---|---|---|---|
| 10/29/2025 10/29/25 | Pending | -- | -- | -- |
| 10/16/2025 10/16/25 | For Sale | $379,000 | -- | $152 / Sq Ft |
Purchase History
| Date | Type | Sale Price | Title Company |
|---|---|---|---|
| Warranty Deed | $294,900 | Liberty Title Inc | |
| Warranty Deed | $239,900 | All American Title Co | |
| Quit Claim Deed | $5,100 | Title One | |
| Warranty Deed | -- | -- | |
| Warranty Deed | $176,500 | -- | |
| Warranty Deed | $109,900 | -- |
Mortgage History
| Date | Status | Loan Amount | Loan Type |
|---|---|---|---|
| Previous Owner | $245,657 | VA | |
| Previous Owner | $125,000 | Construction |
Source: NorthstarMLS
MLS Number: 6802684
APN: 12-118-21-22-0023
- 5113 Bryant Ave N
- 1115 50th Ave N
- 5238 Fremont Ave N
- 5053 Girard Ave N
- 4933 Fremont Ave N
- 5021 Camden Ave N
- 5246 Aldrich Ave N
- 4920 Humboldt Ln
- 5118 James Ave N
- 5344 Girard Ave N
- 4806 Emerson Ave N
- 4853 Camden Ave N
- 5106 Knox Ave N
- 5513 Bryant Ave N
- 5447 N 4th St
- 4701 Dupont Ave N
- 5527 Fremont Ave N
- 4715 Camden Ave N
- 5524 Humboldt Ave N
- 4918 Morgan Ave N
