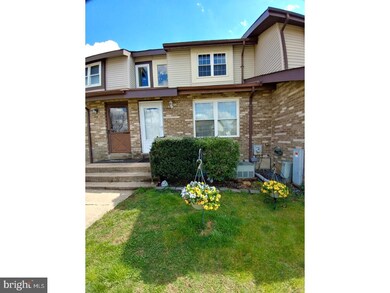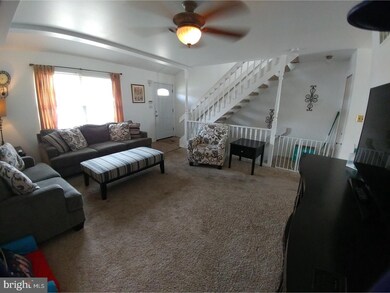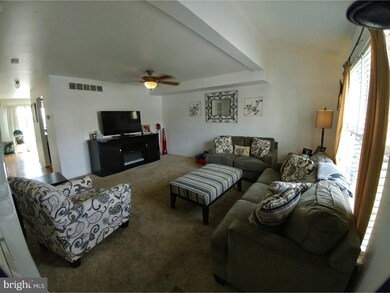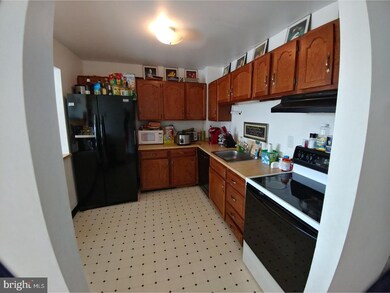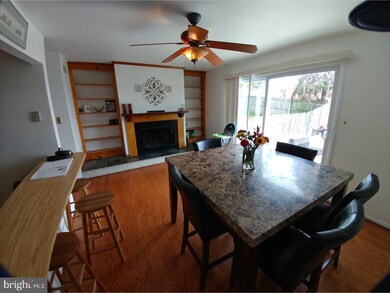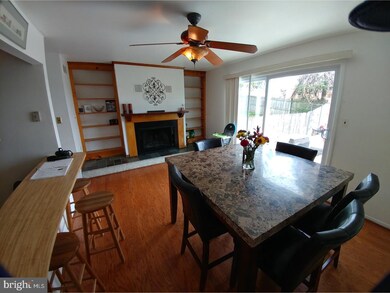
5113 E Brigantine Ct Wilmington, DE 19808
Pike Creek NeighborhoodEstimated Value: $258,000 - $313,000
Highlights
- Colonial Architecture
- Deck
- Patio
- Linden Hill Elementary School Rated A
- Corner Lot
- Living Room
About This Home
As of June 2017Adorable 2 BR town-home located in the heart of Pike Creek. Enter into the light and spacious living room. Cozy dining room just down the hall where you can warm yourself by the wood burning fireplace. Breakfast bar is great for grab-n-go, or casual dining. Sliding glass door to private fenced in backyard with patio. Two bedrooms and bath upstairs. Finished basement is a huge 29x16 allowing for all sorts of gatherings. Laundry on lower level includes washer and dryer. Roof installed in 2015 has a lifetime warranty with Pinnacle Energy. GREAT LOCATION--CLOSE TO EVERYTHING!
Last Agent to Sell the Property
RE/MAX Associates-Wilmington License #RS-313507 Listed on: 05/05/2017

Townhouse Details
Home Type
- Townhome
Est. Annual Taxes
- $1,741
Year Built
- Built in 1980
Lot Details
- 2,614 Sq Ft Lot
- Lot Dimensions are 19x153
- Back and Front Yard
- Property is in good condition
HOA Fees
- $12 Monthly HOA Fees
Parking
- Shared Driveway
Home Design
- Colonial Architecture
- Brick Exterior Construction
- Shingle Roof
- Aluminum Siding
- Vinyl Siding
- Concrete Perimeter Foundation
Interior Spaces
- 1,300 Sq Ft Home
- Property has 2 Levels
- Ceiling Fan
- Brick Fireplace
- Family Room
- Living Room
- Dining Room
- Wall to Wall Carpet
- Finished Basement
- Basement Fills Entire Space Under The House
- Home Security System
Bedrooms and Bathrooms
- 2 Bedrooms
- En-Suite Primary Bedroom
- 1.5 Bathrooms
Laundry
- Laundry Room
- Laundry on lower level
Outdoor Features
- Deck
- Patio
Utilities
- Forced Air Heating and Cooling System
- Heating System Uses Oil
- 100 Amp Service
- Electric Water Heater
- Cable TV Available
Community Details
- Mermaid Run Subdivision
Listing and Financial Details
- Tax Lot 032
- Assessor Parcel Number 08-031.30-032
Ownership History
Purchase Details
Home Financials for this Owner
Home Financials are based on the most recent Mortgage that was taken out on this home.Purchase Details
Home Financials for this Owner
Home Financials are based on the most recent Mortgage that was taken out on this home.Purchase Details
Home Financials for this Owner
Home Financials are based on the most recent Mortgage that was taken out on this home.Similar Homes in Wilmington, DE
Home Values in the Area
Average Home Value in this Area
Purchase History
| Date | Buyer | Sale Price | Title Company |
|---|---|---|---|
| Ochoa Albert | $150,000 | None Available | |
| Holmwood Jennifer M | $185,000 | -- | |
| Sembiante Mark | $110,000 | -- |
Mortgage History
| Date | Status | Borrower | Loan Amount |
|---|---|---|---|
| Open | Ochoa Albert | $36,000 | |
| Open | Ochoa Albert | $152,000 | |
| Closed | Ochoa Albert | $147,069 | |
| Previous Owner | Holmwood Jennifer M | $18,387 | |
| Previous Owner | Holmwood Jennifer M | $18,000 | |
| Previous Owner | Holmwood Jennifer M | $144,000 | |
| Previous Owner | Sembiante Mark | $109,112 |
Property History
| Date | Event | Price | Change | Sq Ft Price |
|---|---|---|---|---|
| 06/16/2017 06/16/17 | Sold | $150,000 | -2.9% | $115 / Sq Ft |
| 05/31/2017 05/31/17 | Pending | -- | -- | -- |
| 05/05/2017 05/05/17 | For Sale | $154,500 | -- | $119 / Sq Ft |
Tax History Compared to Growth
Tax History
| Year | Tax Paid | Tax Assessment Tax Assessment Total Assessment is a certain percentage of the fair market value that is determined by local assessors to be the total taxable value of land and additions on the property. | Land | Improvement |
|---|---|---|---|---|
| 2024 | $2,184 | $57,000 | $7,600 | $49,400 |
| 2023 | $1,937 | $57,000 | $7,600 | $49,400 |
| 2022 | $1,947 | $57,000 | $7,600 | $49,400 |
| 2021 | $1,945 | $57,000 | $7,600 | $49,400 |
| 2020 | $1,936 | $57,000 | $7,600 | $49,400 |
| 2019 | $2,342 | $57,000 | $7,600 | $49,400 |
| 2018 | $1,912 | $57,000 | $7,600 | $49,400 |
| 2017 | $1,889 | $57,000 | $7,600 | $49,400 |
| 2016 | $1,797 | $57,000 | $7,600 | $49,400 |
| 2015 | $1,689 | $57,000 | $7,600 | $49,400 |
| 2014 | $1,569 | $57,000 | $7,600 | $49,400 |
Agents Affiliated with this Home
-
Mary Beth Adelman

Seller's Agent in 2017
Mary Beth Adelman
RE/MAX
(302) 521-6209
6 in this area
117 Total Sales
-
Terry Young

Buyer's Agent in 2017
Terry Young
EXP Realty, LLC
(302) 545-8317
11 in this area
129 Total Sales
Map
Source: Bright MLS
MLS Number: 1000064598
APN: 08-031.30-032
- 5007 W Brigantine Ct
- 3600 Rustic Ln Unit 236
- 1607 Braken Ave Unit 58
- 1300 Braken Ave
- 3214 Charing Cross Unit 18
- 201 Steeplechase Cir
- 0 Stoney Batter Rd
- 234 Steeplechase Cir
- 4797 Hogan Dr
- 15 Ryan White Cir
- 4803 Hogan Dr Unit 7
- 4805 Hogan Dr Unit 6
- 4807 Hogan Dr Unit 5
- 4809 Hogan Dr Unit 4
- 4811 Hogan Dr Unit 3
- 184 Steven Ln
- 4815 Hogan Dr
- 4800 Sugar Plum Ct
- 4813 #2 Hogan Dr
- 13 Pinyon Pine Cir
- 5113 E Brigantine Ct
- 5111 E Brigantine Ct
- 5109 E Brigantine Ct
- 5115 E Brigantine Ct
- 5107 E Brigantine Ct
- 5105 E Brigantine Ct
- 5103 E Brigantine Ct
- 4910 Catamaran Ct
- 5101 E Brigantine Ct
- 4908 Catamaran Ct
- 4906 Catamaran Ct
- 4904 Catamaran Ct
- 5100 E Brigantine Ct
- 4902 Catamaran Ct
- 4912 Catamaran Ct
- 5104 E Brigantine Ct
- 4900 Catamaran Ct
- 5102 E Brigantine Ct
- 5106 E Brigantine Ct
- 5108 E Brigantine Ct

