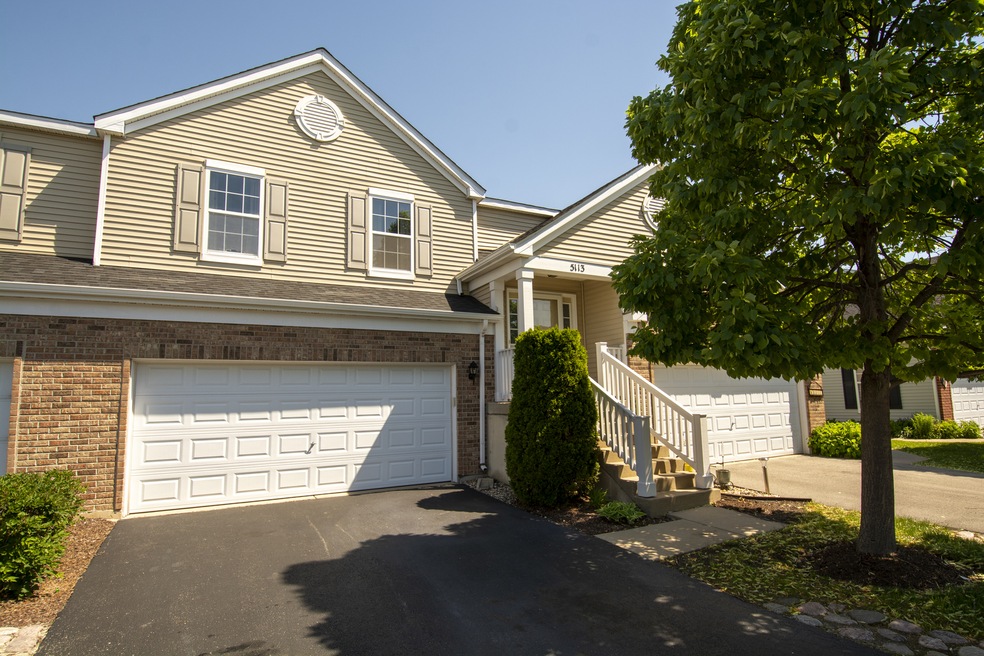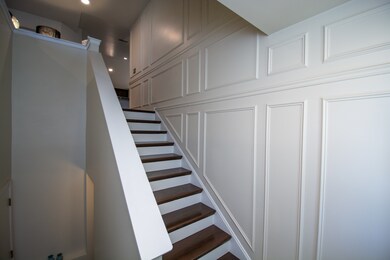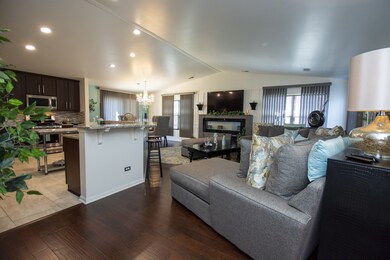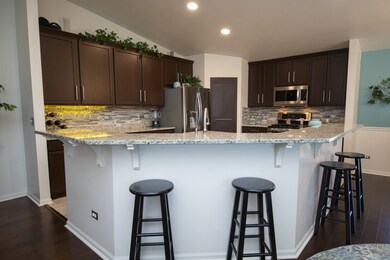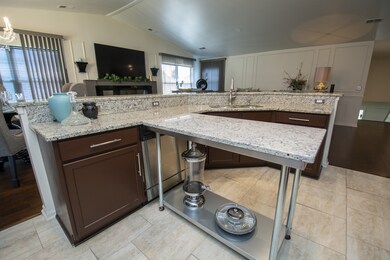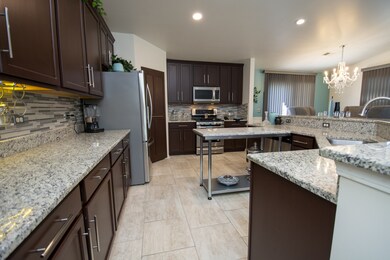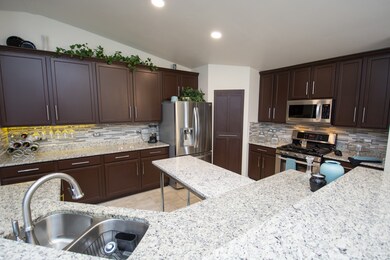
5113 Edgewater Ct Unit 5113 Plainfield, IL 60586
Fall Creek NeighborhoodHighlights
- Deck
- Pond
- Wood Flooring
- Hofer Elementary School Rated A-
- Vaulted Ceiling
- Loft
About This Home
As of September 2020Best of the best - this Hampton Glen townhome has been updated with all high-end throughout. From the moment you enter, extensive wainscoting and mill work greet you. The ranch-style townhome features new high-end hardwood floors throughout and large format travertine tiles in the foyer, baths and kitchen. The home features a modern design with everything centered around the kitchen. The family room features tons of windows and a dramatic modern fireplace. The kitchen has been upgraded extensively with high-end granite countertops, moveable island and breakfast bar. The appliances are all stainless steel as well as the faucets and there's a huge pantry. The dining room is located off the kitchen and includes plenty of space. The townhome features 2 huge bedrooms - the master suite has one of the largest walk-in closets you'll see as well as an attached bathroom with vanity with granite countertops, a soaking tub and a separate shower. There is also a large second bedroom and a guest bathroom with matching vanity with granite. The townhome also includes a large loft which can be used as a second family room, office, media room or craft area. The property also features a laundry room with full-size washer and dryer and a large balcony overlooks the greenspace outside the home. This is truly one of the best properties in Hampton Glen and will not disappoint.
Last Agent to Sell the Property
Eric Rogers
Century 21 Circle - Aurora License #475122000 Listed on: 08/20/2020

Townhouse Details
Home Type
- Townhome
Est. Annual Taxes
- $6,600
Year Built | Renovated
- 2004 | 2016
HOA Fees
- $200 per month
Parking
- Attached Garage
- Garage Door Opener
- Parking Included in Price
Home Design
- Asphalt Shingled Roof
- Aluminum Siding
Interior Spaces
- Vaulted Ceiling
- Gas Log Fireplace
- Loft
- Storage
- Wood Flooring
Kitchen
- Oven or Range
- <<microwave>>
- Dishwasher
Bedrooms and Bathrooms
- Walk-In Closet
- Primary Bathroom is a Full Bathroom
- Dual Sinks
- Soaking Tub
- Separate Shower
Laundry
- Dryer
- Washer
Outdoor Features
- Pond
- Balcony
- Deck
Utilities
- Forced Air Heating and Cooling System
- Heating System Uses Gas
Listing and Financial Details
- Homeowner Tax Exemptions
Community Details
Amenities
- Common Area
Pet Policy
- Pets Allowed
Ownership History
Purchase Details
Home Financials for this Owner
Home Financials are based on the most recent Mortgage that was taken out on this home.Purchase Details
Home Financials for this Owner
Home Financials are based on the most recent Mortgage that was taken out on this home.Purchase Details
Home Financials for this Owner
Home Financials are based on the most recent Mortgage that was taken out on this home.Purchase Details
Home Financials for this Owner
Home Financials are based on the most recent Mortgage that was taken out on this home.Similar Homes in Plainfield, IL
Home Values in the Area
Average Home Value in this Area
Purchase History
| Date | Type | Sale Price | Title Company |
|---|---|---|---|
| Warranty Deed | $210,000 | First American Title | |
| Warranty Deed | $156,000 | Chicago Title | |
| Warranty Deed | $185,000 | First American Title Ins Co | |
| Warranty Deed | $173,000 | -- |
Mortgage History
| Date | Status | Loan Amount | Loan Type |
|---|---|---|---|
| Previous Owner | $168,000 | New Conventional | |
| Previous Owner | $153,174 | FHA | |
| Previous Owner | $95,000 | New Conventional | |
| Previous Owner | $65,000 | Purchase Money Mortgage | |
| Previous Owner | $175,500 | New Conventional | |
| Previous Owner | $142,190 | Stand Alone First |
Property History
| Date | Event | Price | Change | Sq Ft Price |
|---|---|---|---|---|
| 09/16/2020 09/16/20 | Sold | $210,000 | +1.3% | $116 / Sq Ft |
| 08/22/2020 08/22/20 | Pending | -- | -- | -- |
| 08/20/2020 08/20/20 | For Sale | $207,400 | +32.9% | $115 / Sq Ft |
| 05/06/2016 05/06/16 | Sold | $156,000 | +0.7% | $111 / Sq Ft |
| 03/08/2016 03/08/16 | Pending | -- | -- | -- |
| 02/19/2016 02/19/16 | For Sale | $154,900 | -- | $111 / Sq Ft |
Tax History Compared to Growth
Tax History
| Year | Tax Paid | Tax Assessment Tax Assessment Total Assessment is a certain percentage of the fair market value that is determined by local assessors to be the total taxable value of land and additions on the property. | Land | Improvement |
|---|---|---|---|---|
| 2023 | $6,600 | $74,727 | $11,887 | $62,840 |
| 2022 | $5,597 | $66,306 | $11,248 | $55,058 |
| 2021 | $5,238 | $62,376 | $10,581 | $51,795 |
| 2020 | $4,912 | $58,797 | $10,581 | $48,216 |
| 2019 | $4,758 | $56,400 | $10,150 | $46,250 |
| 2018 | $4,499 | $52,250 | $10,150 | $42,100 |
| 2017 | $4,184 | $48,191 | $10,150 | $38,041 |
| 2016 | $3,530 | $45,325 | $10,150 | $35,175 |
| 2015 | $3,215 | $42,003 | $8,503 | $33,500 |
| 2014 | $3,215 | $41,423 | $8,503 | $32,920 |
| 2013 | $3,215 | $43,653 | $8,503 | $35,150 |
Agents Affiliated with this Home
-
E
Seller's Agent in 2020
Eric Rogers
Century 21 Circle - Aurora
-
Chayanta Spaniol

Buyer's Agent in 2020
Chayanta Spaniol
Chayanta Spaniol
(630) 699-2111
15 in this area
143 Total Sales
-
Maureen Hale

Seller's Agent in 2016
Maureen Hale
Coldwell Banker Realty
(630) 300-8955
106 Total Sales
Map
Source: Midwest Real Estate Data (MRED)
MLS Number: MRD10824892
APN: 06-04-205-077
- 5113 Williston Ct Unit 3
- 1301 Bridgehampton Dr Unit 2
- 4924 Montauk Dr
- 5207 Sunmeadow Dr
- 4906 Montauk Dr Unit 285
- 5209 Meadowbrook St
- 4705 Peacock Ln
- 1710 Chestnut Hill Rd
- 5321 Meadowbrook St
- 1314 Val Verde Ct
- 1104 Breckenridge Ln
- 1818 Olde Mill Rd Unit 2
- 5505 Salma St
- 1908 Chestnut Hill Rd
- 1910 Brighton Ln
- 1907 Larkspur Dr
- 1002 Breckenridge Ln
- 1109 Kerry Ln
- 1419 Major Dr
- 1014 Bayside Ln Unit 1
