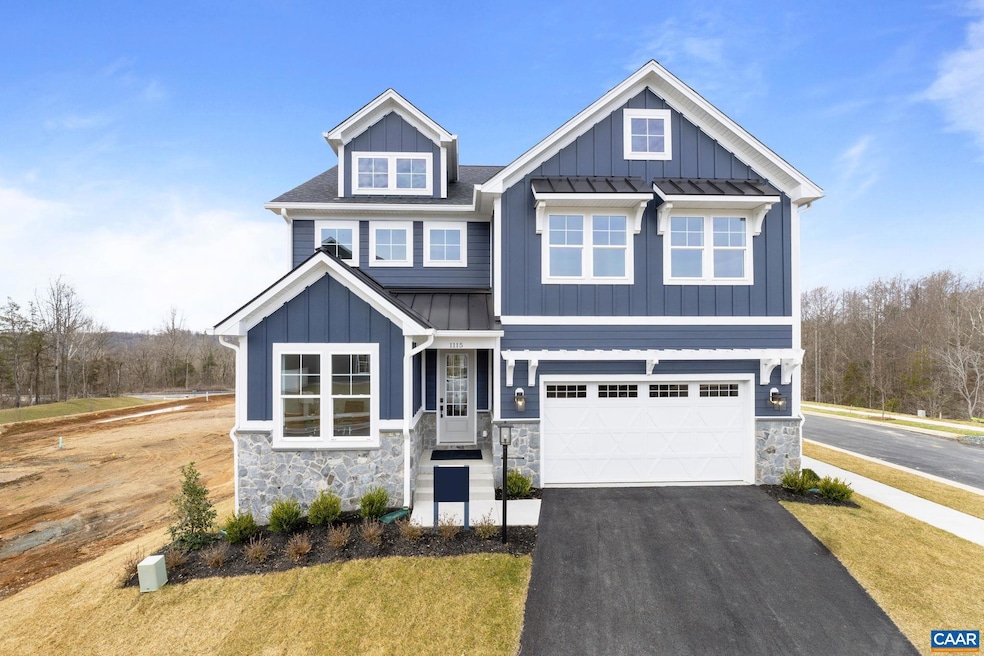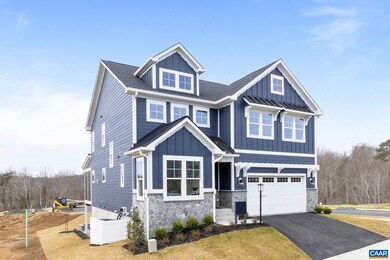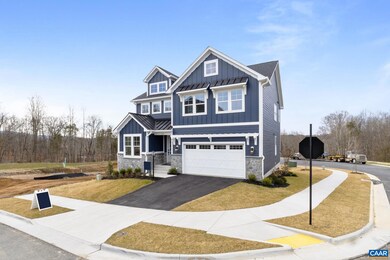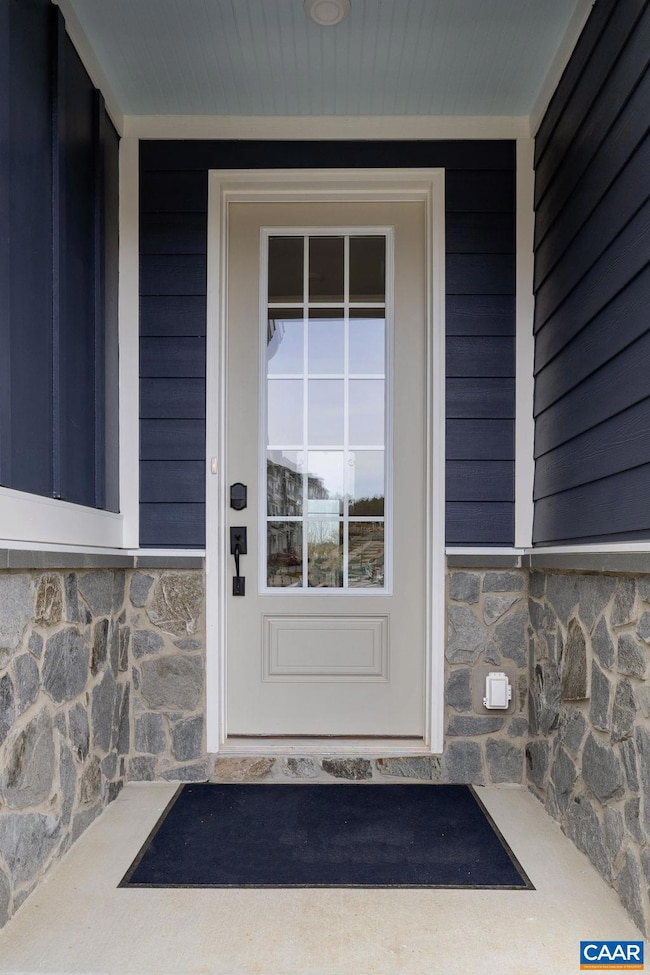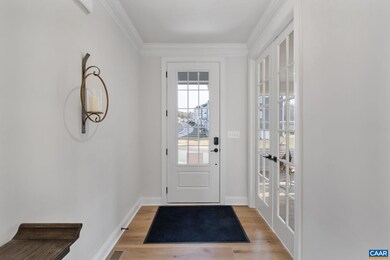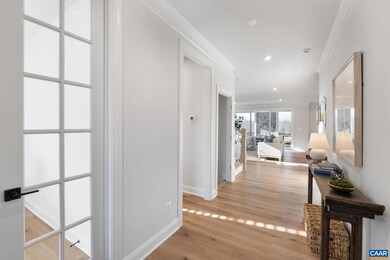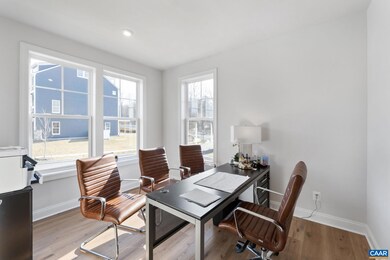5113 Mary Jackson Ct Lake Monticello, VA 22902
Southeast Charlottesville NeighborhoodEstimated payment $6,043/month
Highlights
- New Construction
- Pasture Views
- Recreation Room
- Walton Middle School Rated A
- Craftsman Architecture
- Vaulted Ceiling
About This Home
Under construction and ready for move-in early 2026, this is the final opportunity to own a new home in Galaxie Farm. Set just three miles from Downtown Charlottesville, this Aspen floor plan offers mountain views and a thoughtful layout designed for everyday comfort. The main level features an open kitchen, family room, and dining area, plus a private study, walk-in pantry, and practical drop zone. Upstairs, you'll find a spacious primary suite with a soaking tub and walk-in shower, along with three additional bedrooms, a full hall bath, and a bright loft with vaulted ceilings. The walkout basement adds a finished rec room, a bedroom, and a full bath?ideal for guests or extra living space. A screened porch with an indoor/outdoor fireplace and adjacent grilling deck create easy options for enjoying the outdoors. Built with energy efficiency in mind, including 2x6 exterior walls, upgraded insulation, tankless water heater, and high-performance HVAC. Photos shown are from a similar built home and may features not included in this home.,Granite Counter,Maple Cabinets,Painted Cabinets,White Cabinets,Wood Cabinets,Fireplace in Great Room
Listing Agent
(434) 466-4100 lemonak@stanleymartin.com NEST REALTY GROUP License #0225211884[4531] Listed on: 11/04/2025

Home Details
Home Type
- Single Family
Est. Annual Taxes
- $8,508
Year Built
- New Construction
Lot Details
- 4,792 Sq Ft Lot
- Property is zoned PRD, Planned Residential Developm
HOA Fees
- $88 Monthly HOA Fees
Property Views
- Pasture
- Mountain
Home Design
- Craftsman Architecture
- Farmhouse Style Home
- Slab Foundation
- Advanced Framing
- Blown-In Insulation
- Architectural Shingle Roof
- Composition Roof
- Wood Siding
- Aluminum Siding
- Stone Siding
- Low Volatile Organic Compounds (VOC) Products or Finishes
- HardiePlank Type
- Synthetic Stucco Exterior
Interior Spaces
- Property has 2 Levels
- Vaulted Ceiling
- Fireplace With Glass Doors
- Gas Fireplace
- ENERGY STAR Qualified Windows with Low Emissivity
- Vinyl Clad Windows
- Insulated Windows
- Double Hung Windows
- Window Screens
- Mud Room
- Entrance Foyer
- Family Room
- Breakfast Room
- Home Office
- Recreation Room
- Loft
- Utility Room
- Basement
- Drainage System
Kitchen
- Walk-In Pantry
- ENERGY STAR Qualified Dishwasher
Flooring
- Carpet
- Ceramic Tile
Bedrooms and Bathrooms
- 3.5 Bathrooms
- Soaking Tub
Laundry
- Laundry Room
- Washer and Dryer Hookup
Home Security
- Home Security System
- Carbon Monoxide Detectors
- Fire and Smoke Detector
Eco-Friendly Details
- Energy-Efficient Exposure or Shade
- Energy-Efficient Construction
- Energy-Efficient HVAC
- Fresh Air Ventilation System
Schools
- Walton Middle School
- Monticello High School
Additional Features
- Rain Gutters
- Forced Air Heating and Cooling System
Community Details
Overview
- Association fees include common area maintenance, management, reserve funds, road maintenance, snow removal, trash
- Aspen
- The Aspen Finished Walkout Basement Foundation Community
Recreation
- Community Playground
Map
Home Values in the Area
Average Home Value in this Area
Property History
| Date | Event | Price | List to Sale | Price per Sq Ft | Prior Sale |
|---|---|---|---|---|---|
| 08/08/2025 08/08/25 | Sold | $996,224 | 0.0% | $274 / Sq Ft | View Prior Sale |
| 08/08/2025 08/08/25 | For Sale | $996,224 | 0.0% | $274 / Sq Ft | |
| 08/05/2025 08/05/25 | Off Market | $996,224 | -- | -- | |
| 07/17/2025 07/17/25 | For Sale | $996,224 | -- | $274 / Sq Ft |
Source: Bright MLS
MLS Number: 670715
- 2105 Avinity Loop
- 365 Stone Creek Point
- 200 Lake Club Ct
- 200 Lake Club Ct Unit 3
- 200 Lake Club Ct Unit 1
- 200 Lake Club Ct
- 1414 Maymont Ct
- 411 Afton Pond Ct
- 164 Old Fifth Cir
- 100 Wahoo Way
- 113 Longwood Dr Unit A
- 104 Longwood Dr Unit B
- 506 Five Row Way
- 2508 Naylor St
- 2980 Horizon Rd
- 100 Dalton Ln
- 910 Upper Brook Ct
- 705 Highland Ave
- 1420 Southern Ridge Dr
- 909 Ridge St Unit B
