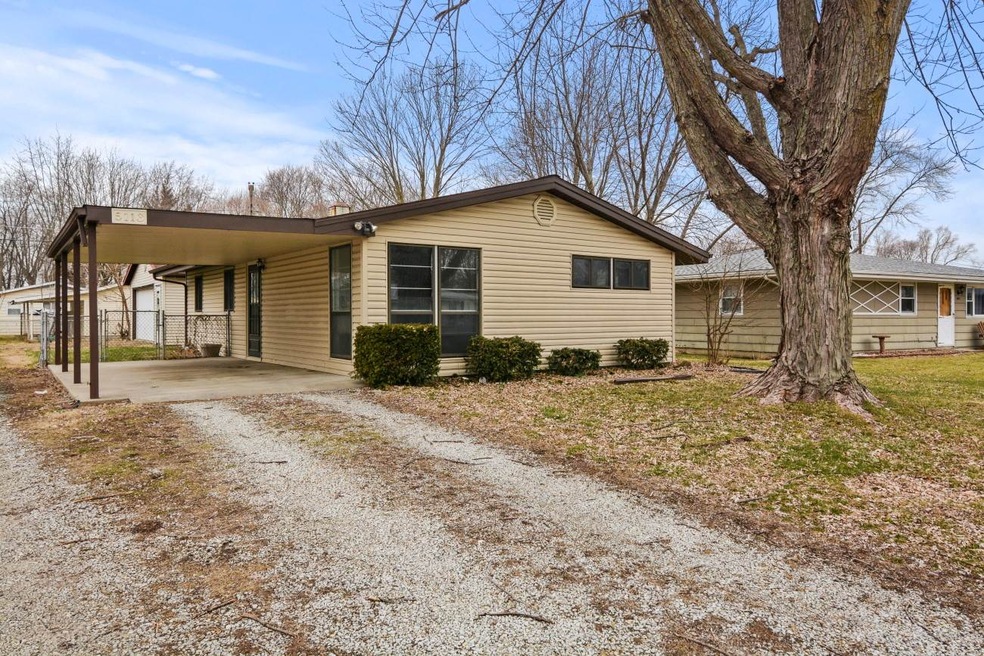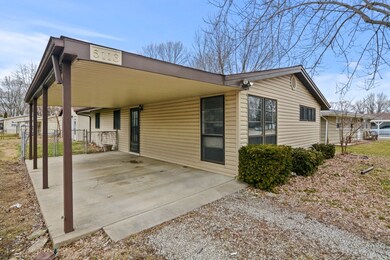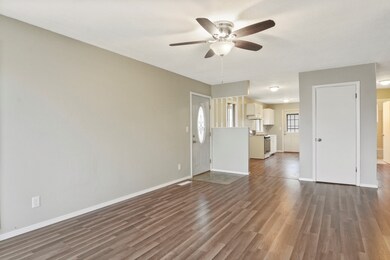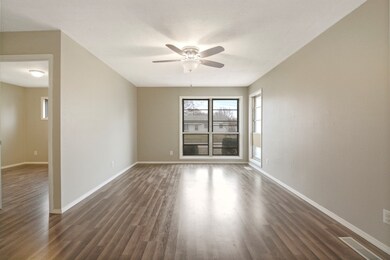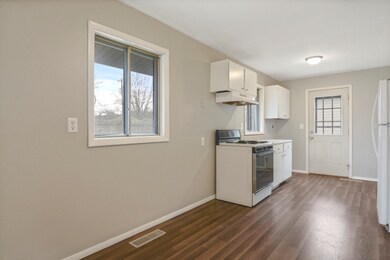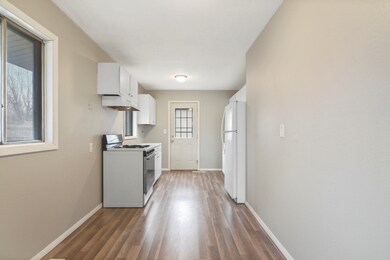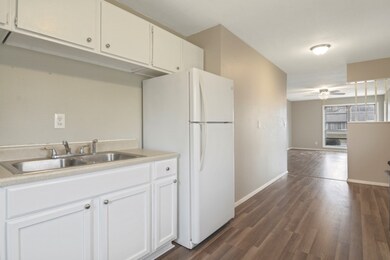
5113 Ojibway Dr Kokomo, IN 46902
Indian Heights NeighborhoodHighlights
- Open Floorplan
- Backs to Open Ground
- 2 Car Detached Garage
- Ranch Style House
- Covered patio or porch
- 3-minute walk to Mohawk Park
About This Home
As of May 2020Updated three bedroom, one bathroom home in Indian Heights. This 960 square foot home has an open floor plan and a spacious eat-in kitchen. Recent updates include: flooring, paint, and lighting. Taxes in Beacon reflect no exemptions. Property taxes would be approximately $630 annually for an owner occupant. The backyard is fenced with an oversized 32x24' (768 square feet) garage that would be perfect for a workshop or storage for multiple vehicles.
Home Details
Home Type
- Single Family
Est. Annual Taxes
- $1,367
Year Built
- Built in 1958
Lot Details
- 7,928 Sq Ft Lot
- Lot Dimensions are 50 x 120
- Backs to Open Ground
- Chain Link Fence
- Level Lot
Parking
- 2 Car Detached Garage
- Stone Driveway
Home Design
- Ranch Style House
- Slab Foundation
- Composite Building Materials
- Vinyl Construction Material
Interior Spaces
- 960 Sq Ft Home
- Open Floorplan
- Ceiling Fan
- Eat-In Kitchen
- Laundry on main level
Flooring
- Laminate
- Vinyl
Bedrooms and Bathrooms
- 3 Bedrooms
- 1 Full Bathroom
Schools
- Taylor Elementary School
- Taylor Middle School
- Taylor High School
Utilities
- Forced Air Heating and Cooling System
- Heating System Uses Gas
- Cable TV Available
Additional Features
- Covered patio or porch
- Suburban Location
Community Details
- Indian Heights Subdivision
Listing and Financial Details
- Assessor Parcel Number 34-10-19-106-041.000-015
Ownership History
Purchase Details
Home Financials for this Owner
Home Financials are based on the most recent Mortgage that was taken out on this home.Similar Homes in Kokomo, IN
Home Values in the Area
Average Home Value in this Area
Purchase History
| Date | Type | Sale Price | Title Company |
|---|---|---|---|
| Warranty Deed | $69,419 | Grzegorski Eric D |
Mortgage History
| Date | Status | Loan Amount | Loan Type |
|---|---|---|---|
| Open | $68,732 | FHA |
Property History
| Date | Event | Price | Change | Sq Ft Price |
|---|---|---|---|---|
| 07/11/2025 07/11/25 | Pending | -- | -- | -- |
| 07/08/2025 07/08/25 | For Sale | $144,900 | +107.0% | $151 / Sq Ft |
| 05/11/2020 05/11/20 | Sold | $70,000 | -6.5% | $73 / Sq Ft |
| 03/20/2020 03/20/20 | Pending | -- | -- | -- |
| 01/02/2020 01/02/20 | Price Changed | $74,900 | -6.3% | $78 / Sq Ft |
| 11/21/2019 11/21/19 | For Sale | $79,900 | -- | $83 / Sq Ft |
Tax History Compared to Growth
Tax History
| Year | Tax Paid | Tax Assessment Tax Assessment Total Assessment is a certain percentage of the fair market value that is determined by local assessors to be the total taxable value of land and additions on the property. | Land | Improvement |
|---|---|---|---|---|
| 2024 | $808 | $100,900 | $13,200 | $87,700 |
| 2022 | $938 | $87,000 | $13,200 | $73,800 |
| 2021 | $825 | $72,800 | $10,400 | $62,400 |
| 2020 | $706 | $66,300 | $10,400 | $55,900 |
| 2019 | $1,342 | $60,700 | $10,400 | $50,300 |
| 2018 | $1,319 | $58,100 | $10,400 | $47,700 |
| 2017 | $1,249 | $55,600 | $11,700 | $43,900 |
| 2016 | $1,249 | $55,600 | $11,700 | $43,900 |
| 2014 | $1,157 | $51,600 | $11,700 | $39,900 |
| 2013 | $1,193 | $53,500 | $11,700 | $41,800 |
Agents Affiliated with this Home
-
Christy Dechert

Seller's Agent in 2025
Christy Dechert
The Hardie Group
(765) 438-7952
5 in this area
330 Total Sales
-
Michael Mygrant

Seller's Agent in 2020
Michael Mygrant
Mygrant Realty & Appraisals
(765) 461-7608
5 in this area
148 Total Sales
Map
Source: Indiana Regional MLS
MLS Number: 201950646
APN: 34-10-19-106-041.000-015
- 5208 Arrowhead Blvd
- 617 Miami Blvd
- 713 Miami Blvd
- 5413 Wea Dr
- 5510 Arrowhead Blvd
- 863 E Center Rd
- 4605 Orleans Dr
- 230 Mackinaw Cir
- 4026 Highland Springs Dr
- 5552 Golden Gate Way
- 5304 Council Ring Blvd
- 924 E Center Rd
- 1009 Springwater Rd
- 202 Ivy Dr
- 239 W Pipeline Way
- 1041 Spring Hill Dr
- 3128 Springwater Ct
- 707 E Alto Rd
- 4505 Springmill Dr
- 2135 Upland Ridge Way
