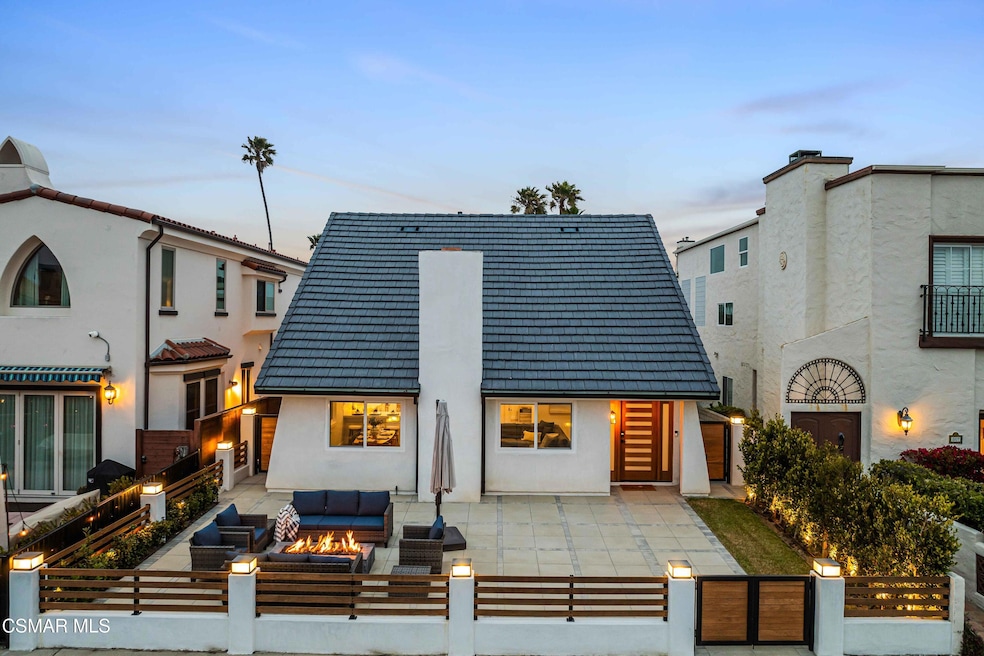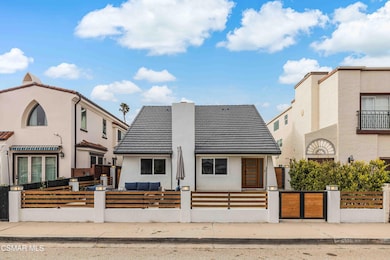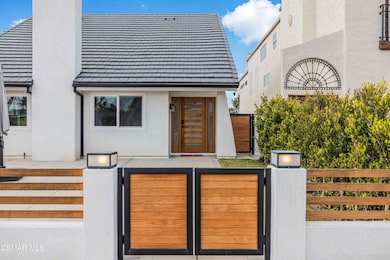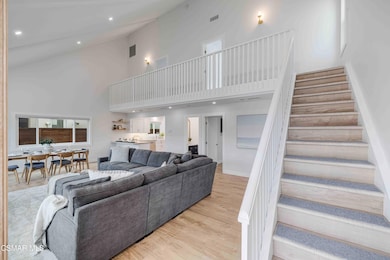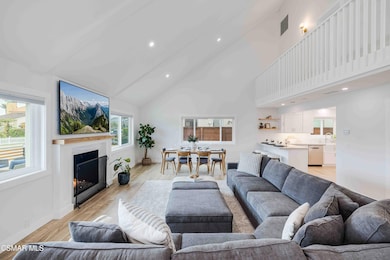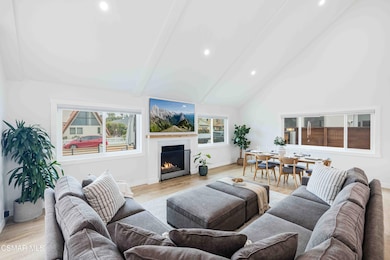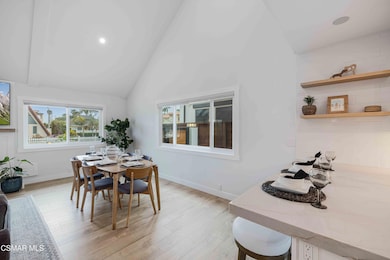5113 Whitecap St Oxnard, CA 93035
Oxnard Shores NeighborhoodEstimated payment $9,360/month
Highlights
- Sub-Zero Refrigerator
- No HOA
- Recessed Lighting
- Wolf Appliances
- Views
- Ceramic Tile Flooring
About This Home
Welcome to the ultimate in beachside living at 5113 Whitecap Street—just moments from the sand in the highly sought-after Oxnard Shores community. This fully remodeled 3-bedroom, 3.5-bath coastal retreat has been thoughtfully transformed with luxurious finishes, timeless design, and all the modern upgrades you could ask for. The spacious primary suite is located on the main level, offering a beautifully renovated ensuite bathroom and ultimate privacy. Upstairs, two additional bedrooms each feature their own ensuite bathrooms, perfect for family, guests, or a dedicated home office. One of the upstairs bedrooms opens to an expansive private deck through a dramatic oversized slider—an ideal space to relax under the sun or entertain beneath the stars. Inside, the home boasts stunning engineered wood flooring throughout, smooth new natural plaster walls, recessed LED lighting with dimmer switches, and custom window shades on every window. The heart of the home is the open-concept great room and dining area, centered around a striking marble fireplace with an automatic switch for effortless comfort. The remodeled kitchen is truly a chef's dream, featuring natural honed quartzite countertops, all-new custom cabinetry, a top-of-the-line Wolf range, Sub-Zero refrigerator, farmhouse-style sink, and a stylish mini bar with a wine fridge and accent lighting. The home is also wired for whole-house audio, creating the perfect environment for entertaining or relaxing. Every detail has been considered, including all new windows and sliders, a brand-new heating and air conditioning system, and built-in closet systems in every bedroom, complete with quartz-topped dressers and shelving. Outdoors, enjoy low-maintenance landscaping illuminated with landscape lighting and additional accent lights, a cozy firepit, a new concrete driveway with elegant pavers, and direct access to an oversized garage with an epoxied floor. There's also convenient RV parking on one side and two-car parking on the other, along with a dedicated laundry area that includes full hookups and a utility sink. The home is even pre-wired for outdoor security cameras, offering peace of mind along with unparalleled style. From the new roof to the freshly painted interior and exterior, this home has been completely refreshed and reimagined with no detail overlooked. Whether you're looking for a permanent coastal haven or the ultimate weekend escape, 5113 Whitecap Street offers the very best of California beach living—effortless, elegant, and just steps from the shore.
Listing Agent
eXp Realty of Greater Los Angeles Inc. License #01062657 Listed on: 10/17/2025

Home Details
Home Type
- Single Family
Year Built
- Built in 1976
Lot Details
- 3,920 Sq Ft Lot
- Zoning described as RB1
Parking
- 3 Car Garage
Home Design
- Entry on the 1st floor
Interior Spaces
- 1,695 Sq Ft Home
- 2-Story Property
- Recessed Lighting
- Decorative Fireplace
- Property Views
Kitchen
- Sub-Zero Refrigerator
- Wolf Appliances
Flooring
- Ceramic Tile
- Vinyl
Bedrooms and Bathrooms
- 3 Bedrooms
Community Details
- No Home Owners Association
Listing and Financial Details
- Assessor Parcel Number 1910072155
- Seller Considering Concessions
Map
Home Values in the Area
Average Home Value in this Area
Tax History
| Year | Tax Paid | Tax Assessment Tax Assessment Total Assessment is a certain percentage of the fair market value that is determined by local assessors to be the total taxable value of land and additions on the property. | Land | Improvement |
|---|---|---|---|---|
| 2025 | $13,467 | $1,114,268 | $724,275 | $389,993 |
| 2024 | $13,467 | $1,092,420 | $710,073 | $382,347 |
| 2023 | $12,974 | $1,071,000 | $696,150 | $374,850 |
| 2022 | $3,523 | $298,620 | $130,167 | $168,453 |
| 2021 | $3,493 | $292,765 | $127,615 | $165,150 |
| 2020 | $3,557 | $289,764 | $126,307 | $163,457 |
| 2019 | $3,455 | $284,083 | $123,831 | $160,252 |
| 2018 | $3,405 | $278,513 | $121,403 | $157,110 |
| 2017 | $3,231 | $273,053 | $119,023 | $154,030 |
| 2016 | $3,117 | $267,700 | $116,690 | $151,010 |
| 2015 | $3,148 | $263,681 | $114,938 | $148,743 |
| 2014 | $3,112 | $258,518 | $112,688 | $145,830 |
Property History
| Date | Event | Price | List to Sale | Price per Sq Ft | Prior Sale |
|---|---|---|---|---|---|
| 12/04/2025 12/04/25 | Price Changed | $1,599,000 | -3.0% | $943 / Sq Ft | |
| 10/30/2025 10/30/25 | Price Changed | $1,649,000 | 0.0% | $973 / Sq Ft | |
| 10/30/2025 10/30/25 | Price Changed | $5,900 | -7.8% | $3 / Sq Ft | |
| 10/18/2025 10/18/25 | For Rent | $6,400 | 0.0% | -- | |
| 10/17/2025 10/17/25 | For Sale | $1,699,000 | +61.8% | $1,002 / Sq Ft | |
| 01/31/2022 01/31/22 | Sold | $1,050,000 | -8.6% | $619 / Sq Ft | View Prior Sale |
| 01/15/2022 01/15/22 | Price Changed | $1,149,000 | -8.0% | $678 / Sq Ft | |
| 12/20/2021 12/20/21 | For Sale | $1,249,000 | -- | $737 / Sq Ft |
Purchase History
| Date | Type | Sale Price | Title Company |
|---|---|---|---|
| Grant Deed | $1,050,000 | Equity Title | |
| Interfamily Deed Transfer | -- | Fnc Title Services Llc | |
| Interfamily Deed Transfer | -- | None Available | |
| Interfamily Deed Transfer | -- | -- | |
| Interfamily Deed Transfer | -- | Lawyers Title Company | |
| Interfamily Deed Transfer | -- | -- | |
| Interfamily Deed Transfer | -- | Fidelity National Title Ins | |
| Interfamily Deed Transfer | -- | Fidelity National Title Ins | |
| Interfamily Deed Transfer | -- | -- |
Mortgage History
| Date | Status | Loan Amount | Loan Type |
|---|---|---|---|
| Previous Owner | $1,398,705 | Reverse Mortgage Home Equity Conversion Mortgage | |
| Previous Owner | $209,300 | No Value Available | |
| Previous Owner | $209,900 | No Value Available |
Source: Conejo Simi Moorpark Association of REALTORS®
MLS Number: 225005237
APN: 191-0-072-155
- 5121 Breakwater Way
- 911 Dunes St
- 5244 Whitecap St
- 5125 W Wooley Rd Unit 5
- 5124 Beachcomber St
- 4941 Catamaran St
- 1095 Canal St
- 4906 Dunes St
- 4901 Catamaran St
- 5120 Terramar Way
- 920 Catamaran St
- 1000 Mandalay Beach Rd
- 1135 Capri Way
- 1230 Mandalay Beach Rd
- 5202 Driftwood St
- 1211 Capri Way
- 1251 Mandalay Beach Rd
- 1068 Canal St
- 5442 Driftwood St
- 815 Mandalay Beach Rd
- 5138 Outrigger Way
- 5121 Seabreeze Way
- 1020 Dunes St
- 5109 W Wooley Rd
- 5135 W Wooley Rd Unit 3
- 5135 W Wooley Rd
- 5230 Beachcomber St
- 5230 Driftwood St
- 1215 Capri Way
- 5350 Driftwood St Unit 4
- 4950 Nautilus St
- 4954 Dolphin Way
- 1571 Mandalay Beach Rd
- 4320 Tradewinds Dr
- 4346 Tradewinds Dr
- 4353 Waterside Ln
- 1314 Twin Tides Place
- 4640 Eastbourne
- 4640 Eastbourne Bay
- 1465 Donegal Way
Ask me questions while you tour the home.
