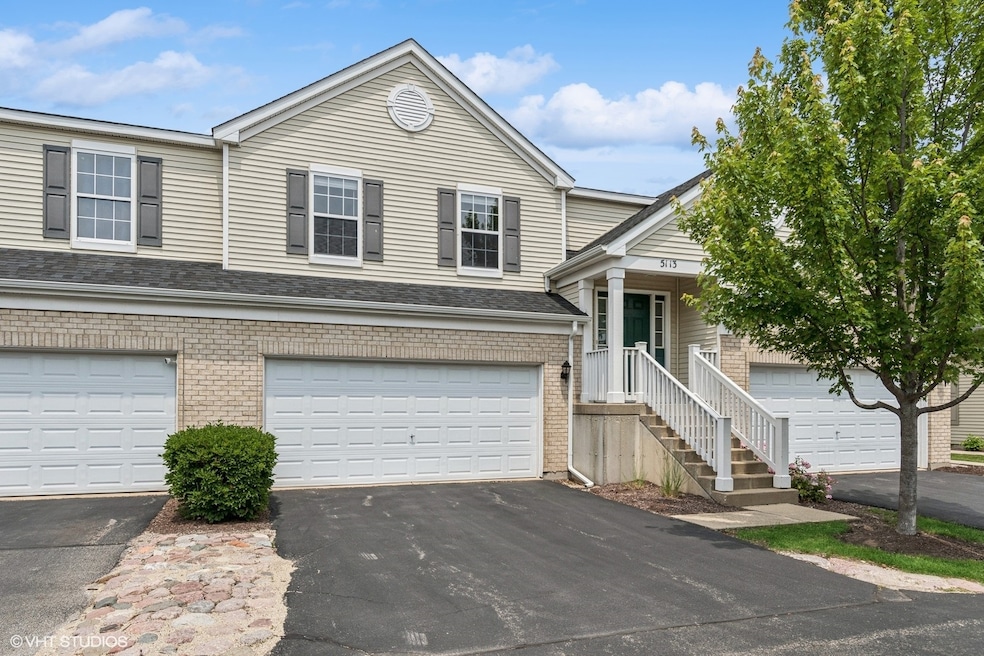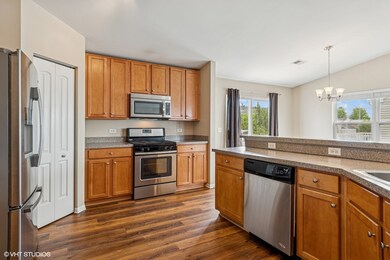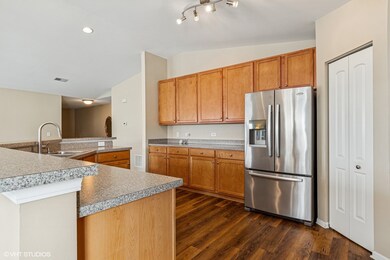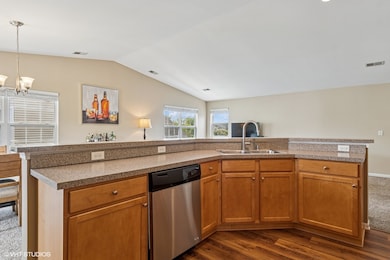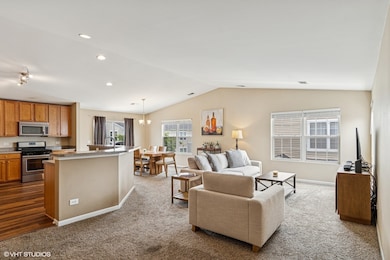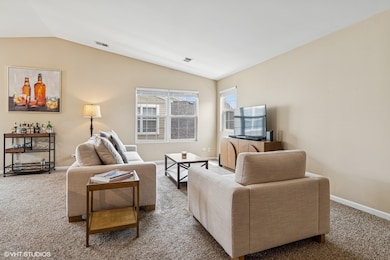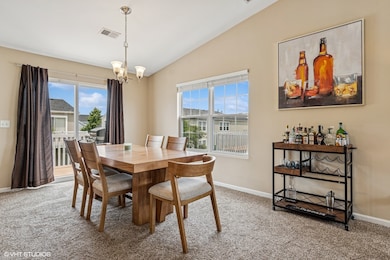
5113 Williston Ct Unit 3 Plainfield, IL 60586
Fall Creek NeighborhoodHighlights
- Home fronts a pond
- Open Floorplan
- Balcony
- Hofer Elementary School Rated A-
- Stainless Steel Appliances
- Walk-In Closet
About This Home
As of July 2025Bright & Beautiful Updated Townhome in Prime Location! Step into this stunning 3-bedroom, 2-bath townhome featuring a neutral color palette and an open floor plan designed for modern living. Sunlight pours in through large windows, creating a warm and inviting atmosphere throughout. The beautifully updated interior boasts new luxury vinyl flooring in the kitchen, bath, and foyer. The spacious kitchen offers ample counter space and 42" maple cabinets, complemented by sleek stainless steel appliances and a large walk-in panty. Elegant white trim and 2-panel doors pair perfectly with brushed nickel fixtures, adding a touch of sophistication. Retreat to the large primary suite, complete with a luxury bath including a separate shower and soaker tub and a huge walk-in closet featuring custom shelving for ultimate organization. There are two additional bedrooms, a full bath and proper laundry room that complete this home. Step outside to your private deck, perfect for grilling, morning coffee or unwinding at the end of the day. Ideally located near I-55, downtown Plainfield, Settler's Park, shopping, dining, and commuter options including Pace Park & Ride and Metra. This home offers both convenience and comfort. Welcome Home! New LVF 2025, white cordless blinds throughout 2025, kitchen faucet 2025.
Last Agent to Sell the Property
Century 21 Circle License #475147641 Listed on: 06/18/2025

Last Buyer's Agent
@properties Christie's International Real Estate License #475189237

Property Details
Home Type
- Condominium
Est. Annual Taxes
- $6,600
Year Built
- Built in 2004
HOA Fees
- $208 Monthly HOA Fees
Parking
- 2 Car Garage
- Driveway
- Parking Included in Price
Home Design
- Brick Exterior Construction
- Asphalt Roof
- Concrete Perimeter Foundation
Interior Spaces
- 1,805 Sq Ft Home
- 1-Story Property
- Open Floorplan
- Ceiling Fan
- Window Screens
- Family Room
- Combination Dining and Living Room
Kitchen
- Range
- Microwave
- Dishwasher
- Stainless Steel Appliances
Flooring
- Carpet
- Laminate
Bedrooms and Bathrooms
- 3 Bedrooms
- 3 Potential Bedrooms
- Walk-In Closet
- 2 Full Bathrooms
Laundry
- Laundry Room
- Dryer
- Washer
Home Security
Schools
- Troy Hofer Elementary School
- Troy Middle School
- Joliet West High School
Utilities
- Forced Air Heating and Cooling System
- Heating System Uses Natural Gas
- 100 Amp Service
Additional Features
- Balcony
- Home fronts a pond
Listing and Financial Details
- Homeowner Tax Exemptions
Community Details
Overview
- Association fees include insurance, exterior maintenance, lawn care, snow removal
- 4 Units
- Jules Staley Association, Phone Number (847) 231-3535
- Hampton Glen Subdivision
- Property managed by Westward 360
Recreation
- Park
Pet Policy
- Dogs and Cats Allowed
Security
- Resident Manager or Management On Site
- Carbon Monoxide Detectors
Ownership History
Purchase Details
Home Financials for this Owner
Home Financials are based on the most recent Mortgage that was taken out on this home.Purchase Details
Purchase Details
Purchase Details
Purchase Details
Home Financials for this Owner
Home Financials are based on the most recent Mortgage that was taken out on this home.Purchase Details
Purchase Details
Purchase Details
Purchase Details
Purchase Details
Home Financials for this Owner
Home Financials are based on the most recent Mortgage that was taken out on this home.Similar Homes in Plainfield, IL
Home Values in the Area
Average Home Value in this Area
Purchase History
| Date | Type | Sale Price | Title Company |
|---|---|---|---|
| Warranty Deed | $290,000 | Fidelity National Title | |
| Interfamily Deed Transfer | -- | None Available | |
| Deed | $232,000 | Chicago Title | |
| Interfamily Deed Transfer | -- | Attorney | |
| Special Warranty Deed | $156,000 | Attorney | |
| Special Warranty Deed | $105,000 | Attorneys Title Guaranty Fun | |
| Sheriffs Deed | $184,923 | Attorney | |
| Trustee Deed | -- | Attorney | |
| Sheriffs Deed | $184,923 | Attorney | |
| Warranty Deed | $173,500 | -- |
Mortgage History
| Date | Status | Loan Amount | Loan Type |
|---|---|---|---|
| Open | $246,500 | New Conventional | |
| Previous Owner | $76,000 | New Conventional | |
| Previous Owner | $170,000 | Unknown | |
| Previous Owner | $155,982 | Purchase Money Mortgage | |
| Closed | $8,665 | No Value Available |
Property History
| Date | Event | Price | Change | Sq Ft Price |
|---|---|---|---|---|
| 07/25/2025 07/25/25 | Sold | $290,000 | -3.3% | $161 / Sq Ft |
| 06/26/2025 06/26/25 | Pending | -- | -- | -- |
| 06/18/2025 06/18/25 | For Sale | $299,900 | -- | $166 / Sq Ft |
Tax History Compared to Growth
Tax History
| Year | Tax Paid | Tax Assessment Tax Assessment Total Assessment is a certain percentage of the fair market value that is determined by local assessors to be the total taxable value of land and additions on the property. | Land | Improvement |
|---|---|---|---|---|
| 2023 | $6,600 | $74,727 | $11,887 | $62,840 |
| 2022 | $5,597 | $66,306 | $11,248 | $55,058 |
| 2021 | $5,238 | $62,376 | $10,581 | $51,795 |
| 2020 | $4,912 | $58,797 | $10,581 | $48,216 |
| 2019 | $4,758 | $56,400 | $10,150 | $46,250 |
| 2018 | $4,499 | $52,250 | $10,150 | $42,100 |
| 2017 | $4,184 | $48,191 | $10,150 | $38,041 |
| 2016 | $4,661 | $45,325 | $10,150 | $35,175 |
| 2015 | $3,743 | $42,003 | $8,503 | $33,500 |
| 2014 | $3,743 | $41,423 | $8,503 | $32,920 |
| 2013 | $3,743 | $43,653 | $8,503 | $35,150 |
Agents Affiliated with this Home
-
Julie Thresh

Seller's Agent in 2025
Julie Thresh
Century 21 Circle
(630) 632-6635
3 in this area
54 Total Sales
-
Lauren Burjan

Buyer's Agent in 2025
Lauren Burjan
@ Properties
(312) 203-7680
1 in this area
90 Total Sales
Map
Source: Midwest Real Estate Data (MRED)
MLS Number: 12394129
APN: 05-06-04-205-069-1003
- 5116 New Haven Ct Unit 4
- 5107 Pontigo Glen Dr
- 1301 Bridgehampton Dr Unit 2
- 1416 Brookfield Dr
- 4906 Montauk Dr Unit 285
- 5210 Pine Trails Cir
- 1710 Chestnut Hill Rd
- 5321 Meadowbrook St
- 1715 Pembrook Ct
- 1801 Chestnut Hill Rd
- 1314 Val Verde Ct
- 5505 Salma St
- 1118 Kylemore Ct
- 4805 Lobelia Ct
- 4808 Goodhue Ln
- 1908 Chestnut Hill Rd
- 1907 Larkspur Dr
- 1419 Major Dr
- 630 Parkshore Dr
- 1607 Grand Highlands Dr
