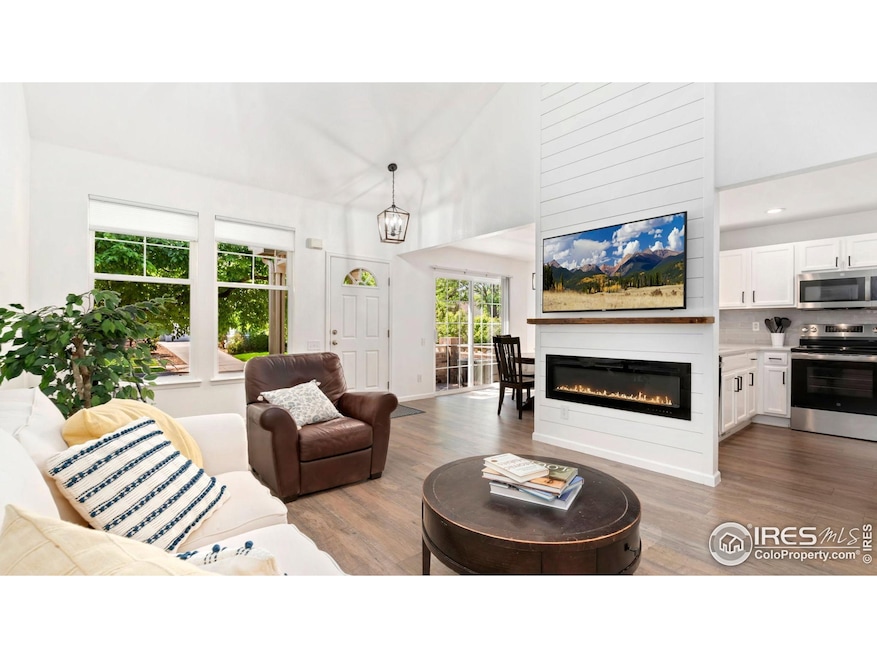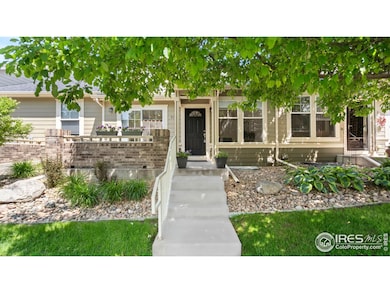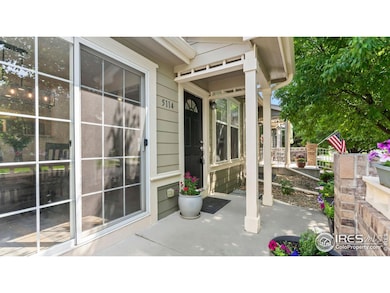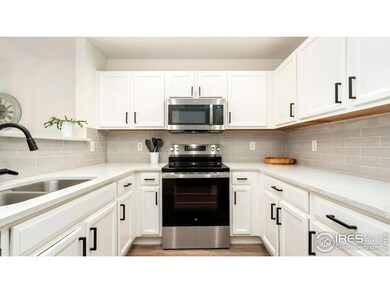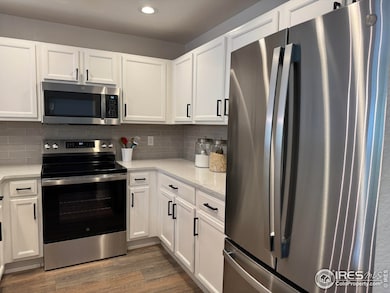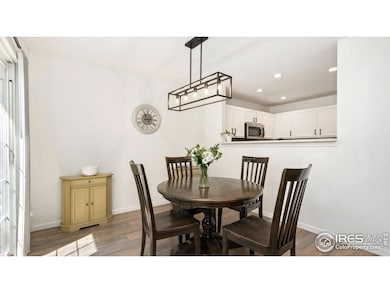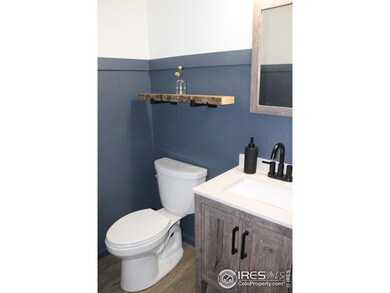5114 Country Squire Way Fort Collins, CO 80528
Harvest Park NeighborhoodEstimated payment $3,099/month
Highlights
- Fitness Center
- Spa
- Clubhouse
- Bacon Elementary School Rated A-
- Open Floorplan
- Loft
About This Home
Welcome to a remodeled maintenance free home in the perfect South East Fort Collins Harvest Park neighborhood. Enter to soaring ceilings and a cozy fireplace. Newly remodeled kitchen with quartz countertops and brand new stainless appliances. Upstairs you will find a spacious primary suite with a new walk in tiled shower. There is also another bedroom with a remodeled full bath, spacious loft area that can be used as a office area/flex area, and 2nd floor laundry. The newly finished basement includes a bedroom, 3/4 bathroom, a family room, and storage. The oversized attached two car garage has plenty of built in storage. The beautiful neighborhood boasts parks, walking paths, a clubhouse with a gym and meeting rooms, as well as a swimming pool. HOA covers exterior maintenance, landscaping, and water. Location can't be beat with nearby Twin Silos Park and Harmony Park just outside your doorstep, nearby shopping, and schools.
Townhouse Details
Home Type
- Townhome
Est. Annual Taxes
- $2,532
Year Built
- Built in 2004
Lot Details
- 1,560 Sq Ft Lot
- West Facing Home
- Sprinkler System
HOA Fees
Parking
- 2 Car Attached Garage
- Oversized Parking
- Garage Door Opener
Home Design
- Wood Frame Construction
- Composition Roof
Interior Spaces
- 1,854 Sq Ft Home
- 2-Story Property
- Open Floorplan
- Ceiling height of 9 feet or more
- Ceiling Fan
- Electric Fireplace
- Window Treatments
- Family Room
- Living Room with Fireplace
- Dining Room
- Home Office
- Loft
- Basement Fills Entire Space Under The House
Kitchen
- Electric Oven or Range
- Microwave
- Dishwasher
Flooring
- Carpet
- Luxury Vinyl Tile
Bedrooms and Bathrooms
- 3 Bedrooms
- Walk-In Closet
Laundry
- Laundry on upper level
- Dryer
- Washer
Home Security
Outdoor Features
- Spa
- Patio
Schools
- Kruse Elementary School
- Preston Middle School
- Fossil Ridge High School
Utilities
- Forced Air Heating and Cooling System
Listing and Financial Details
- Assessor Parcel Number R1625508
Community Details
Overview
- Association fees include common amenities, management, water/sewer
- Subassociation I At Harvest Association
- Harvest Master Homeowners Asso Association
- Harvest Park Sub Fourth Subdivision
Recreation
- Community Playground
- Fitness Center
- Community Pool
- Park
- Hiking Trails
Pet Policy
- Cats Allowed
Additional Features
- Clubhouse
- Fire and Smoke Detector
Map
Home Values in the Area
Average Home Value in this Area
Tax History
| Year | Tax Paid | Tax Assessment Tax Assessment Total Assessment is a certain percentage of the fair market value that is determined by local assessors to be the total taxable value of land and additions on the property. | Land | Improvement |
|---|---|---|---|---|
| 2025 | $2,532 | $29,594 | $7,705 | $21,889 |
| 2024 | $2,412 | $29,594 | $7,705 | $21,889 |
| 2022 | $2,240 | $23,227 | $2,780 | $20,447 |
| 2021 | $2,264 | $23,895 | $2,860 | $21,035 |
| 2020 | $2,271 | $23,759 | $2,860 | $20,899 |
| 2019 | $2,279 | $23,759 | $2,860 | $20,899 |
| 2018 | $1,920 | $20,614 | $2,880 | $17,734 |
| 2017 | $1,914 | $20,614 | $2,880 | $17,734 |
| 2016 | $1,599 | $17,138 | $3,184 | $13,954 |
| 2015 | $1,587 | $17,130 | $3,180 | $13,950 |
| 2014 | $1,350 | $14,480 | $3,180 | $11,300 |
Property History
| Date | Event | Price | List to Sale | Price per Sq Ft | Prior Sale |
|---|---|---|---|---|---|
| 07/02/2025 07/02/25 | Price Changed | $459,900 | -2.1% | $248 / Sq Ft | |
| 06/13/2025 06/13/25 | Price Changed | $469,900 | -1.1% | $253 / Sq Ft | |
| 05/18/2025 05/18/25 | For Sale | $475,000 | +22.6% | $256 / Sq Ft | |
| 02/10/2022 02/10/22 | Off Market | $387,500 | -- | -- | |
| 11/11/2021 11/11/21 | Sold | $387,500 | -0.6% | $192 / Sq Ft | View Prior Sale |
| 08/11/2021 08/11/21 | For Sale | $390,000 | -- | $193 / Sq Ft |
Purchase History
| Date | Type | Sale Price | Title Company |
|---|---|---|---|
| Warranty Deed | $387,500 | Guaranteed Title Group Llc | |
| Warranty Deed | $191,000 | None Available | |
| Warranty Deed | $178,000 | Land Title Guarantee Company | |
| Special Warranty Deed | $188,356 | -- |
Mortgage History
| Date | Status | Loan Amount | Loan Type |
|---|---|---|---|
| Open | $287,500 | New Conventional | |
| Previous Owner | $137,280 | Unknown | |
| Previous Owner | $26,700 | Stand Alone Second | |
| Previous Owner | $80,000 | Unknown |
Source: IRES MLS
MLS Number: 1033690
APN: 86054-06-403
- 5115 Old Mill Rd
- 2626 Autumn Harvest Way
- 2809 Rock Creek Dr
- 2821 Harvest Park Ln
- 2726 County Fair Ln
- 4913 Smallwood Ct
- 4907 Smallwood Ct
- 2908 Golden Harvest Ln
- 5263 Cornerstone Dr
- 2974 Golden Harvest Ln
- 5234 Cornerstone Dr
- 2218 Stetson Creek Dr Unit C
- 2608 Brush Creek Dr
- 2120 Timber Creek Dr Unit K1
- 2120 Timber Creek Dr Unit H4
- 2142 Stetson Creek Dr
- 2138 Copper Creek Dr Unit B
- 5356 Cornerstone Dr
- 5124 Stillwater Creek Dr Unit E
- 2132 Sweetwater Creek Dr
- 2921 Timberwood Dr
- 2002 Battlecreek Dr
- 5225 White Willow Dr Unit Q110
- 4201 Corbett Dr
- 2420 Owens Ave Unit 201
- 3707 Precision Dr
- 2431 Sunstone Dr
- 3707 Lefever Dr
- 3803 Precision Dr Unit 8C
- 5162 Cinquefoil Ln
- 2001 Rosen Dr
- 5002 Northern Lights Dr Unit G
- 3724 Stratford Ct
- 4545 Wheaton Dr Unit D370
- 2233 Merlot Ct
- 3644 S Timberline Rd
- 4470 S Lemay Ave
- 4900 Boardwalk Dr
- 1556 Faraday Cir
- 2212 Vermont Dr
