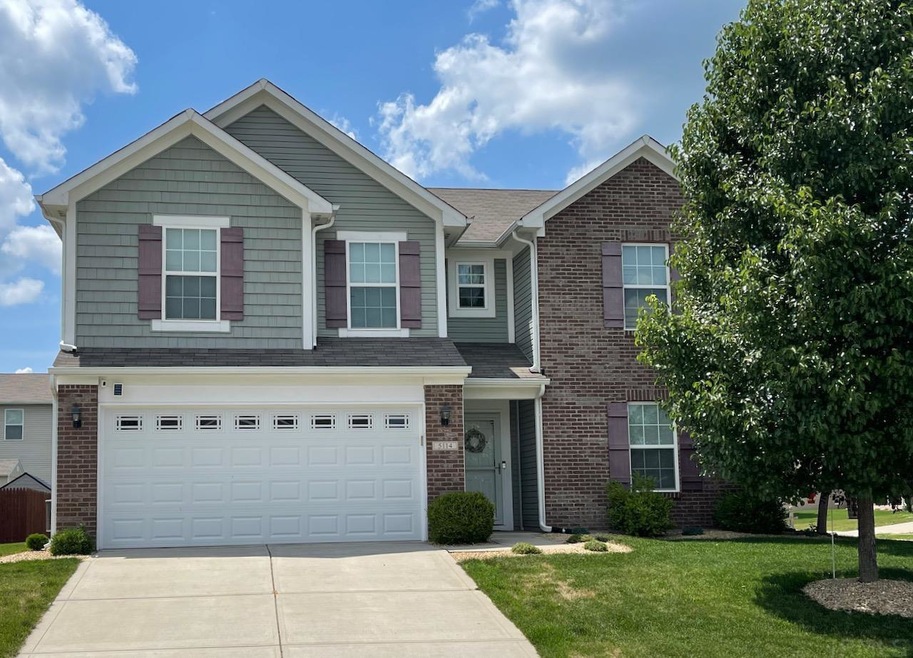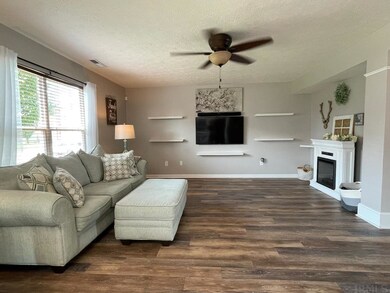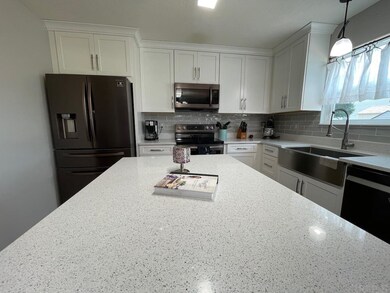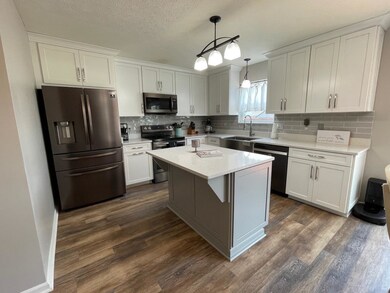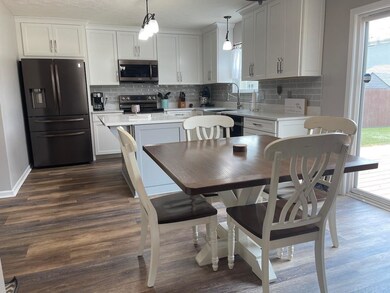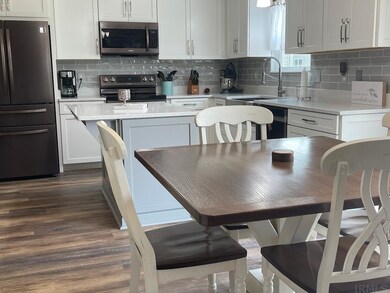
5114 Indigo Ave Lafayette, IN 47909
Estimated Value: $352,475 - $373,000
Highlights
- Corner Lot
- Community Fire Pit
- Eat-In Kitchen
- Stone Countertops
- 2 Car Attached Garage
- Bathtub with Shower
About This Home
As of August 2021Gorgeous open concept 4 bedroom, 2 1/2 bath home with office AND upstairs loft area. The entire first floor has been updated in 2021 with new luxury vinyl flooring. The brand new kitchen features custom cabinetry with spice rack, backsplash, beautiful quartz countertops, apron farm sink, kitchen island with bar and all new tuscan stainless steel appliances (Oct 2020). Upstairs you will find a generous sized master suite and 3 more bedrooms. The garage features brand new insulated garage doors and includes storage cabinets. Outdoors you will find a shed for additional storage and a fire pit and patio area. Sale includes smart home security system.
Home Details
Home Type
- Single Family
Est. Annual Taxes
- $1,358
Year Built
- Built in 2014
Lot Details
- 8,451 Sq Ft Lot
- Lot Dimensions are 74x107
- Rural Setting
- Corner Lot
HOA Fees
- $21 Monthly HOA Fees
Parking
- 2 Car Attached Garage
- Garage Door Opener
Home Design
- Brick Exterior Construction
- Slab Foundation
- Shingle Roof
- Asphalt Roof
- Vinyl Construction Material
Interior Spaces
- 2,390 Sq Ft Home
- 2-Story Property
- Home Security System
- Electric Dryer Hookup
Kitchen
- Eat-In Kitchen
- Electric Oven or Range
- Kitchen Island
- Stone Countertops
- Disposal
Flooring
- Carpet
- Vinyl
Bedrooms and Bathrooms
- 4 Bedrooms
- Bathtub with Shower
Eco-Friendly Details
- Energy-Efficient Appliances
Schools
- Mayflower Mill Elementary School
- Southwestern Middle School
- Mc Cutcheon High School
Utilities
- Central Air
- Heat Pump System
Community Details
- Community Fire Pit
Listing and Financial Details
- Assessor Parcel Number 79-11-20-127-054.000-030
Ownership History
Purchase Details
Purchase Details
Home Financials for this Owner
Home Financials are based on the most recent Mortgage that was taken out on this home.Purchase Details
Home Financials for this Owner
Home Financials are based on the most recent Mortgage that was taken out on this home.Purchase Details
Home Financials for this Owner
Home Financials are based on the most recent Mortgage that was taken out on this home.Purchase Details
Home Financials for this Owner
Home Financials are based on the most recent Mortgage that was taken out on this home.Purchase Details
Home Financials for this Owner
Home Financials are based on the most recent Mortgage that was taken out on this home.Similar Homes in Lafayette, IN
Home Values in the Area
Average Home Value in this Area
Purchase History
| Date | Buyer | Sale Price | Title Company |
|---|---|---|---|
| Beeker John | -- | -- | |
| Wea Development Llc | -- | None Listed On Document | |
| Stetler Derek | $300,000 | Metropolitan Title | |
| Keen Ryan | -- | None Available | |
| Keen Stevie A | -- | -- | |
| Arbor Homes Llc | -- | -- |
Mortgage History
| Date | Status | Borrower | Loan Amount |
|---|---|---|---|
| Previous Owner | Stetler Derek | $294,566 | |
| Previous Owner | Keen Ryan Max | $236,700 | |
| Previous Owner | Keen Ryan | $235,600 | |
| Previous Owner | Keen Ryan | $231,786 | |
| Previous Owner | Keen Ryan | $40,000 | |
| Previous Owner | Keen Stevie A | $171,724 | |
| Previous Owner | Arbor Homes Llc | $20,000,000 |
Property History
| Date | Event | Price | Change | Sq Ft Price |
|---|---|---|---|---|
| 08/03/2021 08/03/21 | Sold | $300,000 | -4.8% | $126 / Sq Ft |
| 07/19/2021 07/19/21 | Pending | -- | -- | -- |
| 07/06/2021 07/06/21 | For Sale | $315,000 | -- | $132 / Sq Ft |
Tax History Compared to Growth
Tax History
| Year | Tax Paid | Tax Assessment Tax Assessment Total Assessment is a certain percentage of the fair market value that is determined by local assessors to be the total taxable value of land and additions on the property. | Land | Improvement |
|---|---|---|---|---|
| 2024 | $1,945 | $286,800 | $36,000 | $250,800 |
| 2023 | $1,945 | $274,000 | $36,000 | $238,000 |
| 2022 | $1,718 | $242,600 | $36,000 | $206,600 |
| 2021 | $1,519 | $214,300 | $36,000 | $178,300 |
| 2020 | $1,358 | $198,700 | $36,000 | $162,700 |
| 2019 | $1,167 | $189,000 | $36,000 | $153,000 |
| 2018 | $1,075 | $180,500 | $36,000 | $144,500 |
| 2017 | $1,020 | $172,100 | $36,000 | $136,100 |
| 2016 | $934 | $162,900 | $36,000 | $126,900 |
| 2014 | $5 | $800 | $800 | $0 |
| 2013 | -- | $0 | $0 | $0 |
Agents Affiliated with this Home
-
Liane Loyd

Seller's Agent in 2021
Liane Loyd
F.C. Tucker/Shook
(765) 409-8045
43 Total Sales
-
Megan Clawson

Buyer's Agent in 2021
Megan Clawson
BerkshireHathaway HS IN Realty
(765) 586-5561
106 Total Sales
Map
Source: Indiana Regional MLS
MLS Number: 202125963
APN: 79-11-20-127-054.000-030
- 5138 Indigo Ave
- 369 Indigo St
- 5012 Autumn Ln
- 603 West St
- 127 Berwick Dr
- 4442 Fiddlesticks Dr
- 825 Red Oaks Ln
- 4819 Osprey Dr E
- 211 Mccutcheon Dr
- 214 Mccutcheon Dr
- 4945 S 100 E
- 70 Mayflower Ct
- 4901 Chickadee Dr
- 4151 Stergen Dr
- 953 Ravenstone Dr
- 710 Cardinal Dr
- 4665 S 150 E
- 1644 Sandstone Ct W
- 4691 Flagship Ln
- 770 N Admirals Pointe Dr
- 5114 Indigo Ave
- 5126 Indigo Ave
- 5117 Frost Flower Ln
- 5129 Frost Flower Ln
- 366 Crooked St
- 5127 Indigo Ave
- 5141 Frost Flower Ln
- 352 Crooked St
- 390 Crooked St
- 5078 Indigo Ct
- 5139 Indigo Ave
- 5150 Indigo Ave
- 338 Crooked St
- 5153 Frost Flower Ln
- 5079 Indigo Ct
- 5110 Sage St
- 5116 Frost Flower Ln
- 5128 Frost Flower Ln
- 5122 Sage St
- 5151 Indigo Ave
