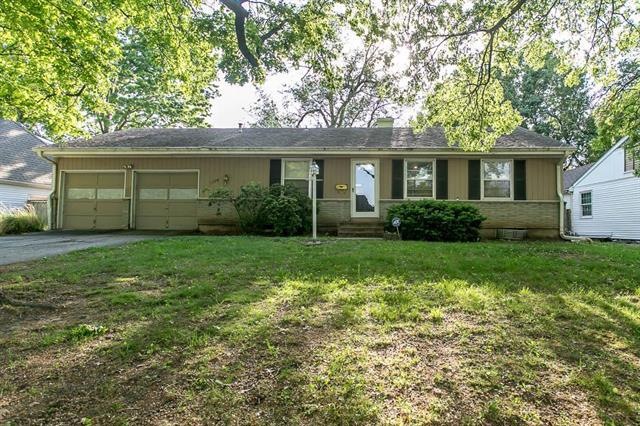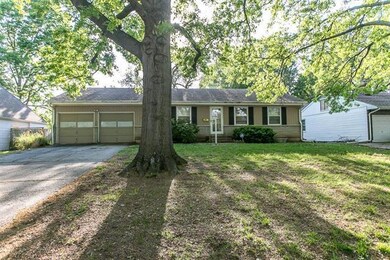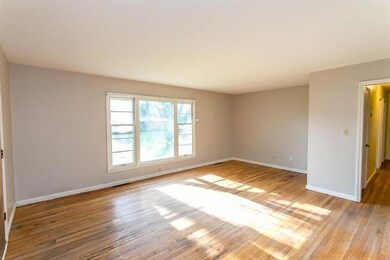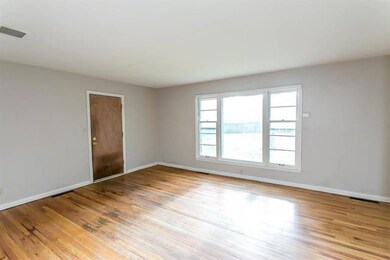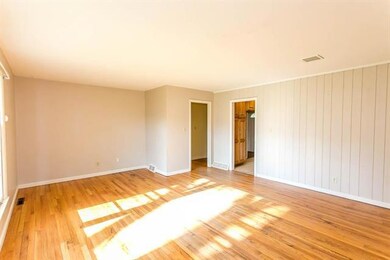
5114 N Cleveland Ave Kansas City, MO 64119
Sherwood Estates NeighborhoodHighlights
- Vaulted Ceiling
- Wood Flooring
- Screened Porch
- Ranch Style House
- Granite Countertops
- 4-minute walk to Penguin Park
About This Home
As of December 20203 bedroom home in a quiet neighborhood close to Penguin Park! This 3 bedroom home features hardwood floors in each bedroom. Master bedroom with its own bathroom. Bedrooms 2 & 3 also feature hardwood floors and large closets. The kitchen has an electric range with a eat in area. The home also features a screened in porch and a fully fenced back yard.
Seller to cover up to $5000.00 in buyers closing cost with acceptable offer.
Last Agent to Sell the Property
HomeSmart Legacy License #SP00236054 Listed on: 05/10/2017

Home Details
Home Type
- Single Family
Est. Annual Taxes
- $1,685
Year Built
- Built in 1955
Parking
- 2 Car Attached Garage
Home Design
- Ranch Style House
- Traditional Architecture
- Composition Roof
- Wood Siding
Interior Spaces
- Wet Bar: Shower Over Tub, Ceiling Fan(s), Hardwood
- Built-In Features: Shower Over Tub, Ceiling Fan(s), Hardwood
- Vaulted Ceiling
- Ceiling Fan: Shower Over Tub, Ceiling Fan(s), Hardwood
- Skylights
- Fireplace
- Shades
- Plantation Shutters
- Drapes & Rods
- Family Room Downstairs
- Screened Porch
Kitchen
- Eat-In Kitchen
- Electric Oven or Range
- Granite Countertops
- Laminate Countertops
Flooring
- Wood
- Wall to Wall Carpet
- Linoleum
- Laminate
- Stone
- Ceramic Tile
- Luxury Vinyl Plank Tile
- Luxury Vinyl Tile
Bedrooms and Bathrooms
- 3 Bedrooms
- Cedar Closet: Shower Over Tub, Ceiling Fan(s), Hardwood
- Walk-In Closet: Shower Over Tub, Ceiling Fan(s), Hardwood
- 2 Full Bathrooms
- Double Vanity
- <<tubWithShowerToken>>
Basement
- Basement Fills Entire Space Under The House
- Laundry in Basement
Schools
- Lakewood Elementary School
- Winnetonka High School
Additional Features
- Aluminum or Metal Fence
- Forced Air Heating and Cooling System
Community Details
- Association fees include no amenities
- Sherwood Estates Subdivision
Listing and Financial Details
- Assessor Parcel Number 14-718-00-02-3.00
Ownership History
Purchase Details
Home Financials for this Owner
Home Financials are based on the most recent Mortgage that was taken out on this home.Purchase Details
Home Financials for this Owner
Home Financials are based on the most recent Mortgage that was taken out on this home.Purchase Details
Home Financials for this Owner
Home Financials are based on the most recent Mortgage that was taken out on this home.Similar Homes in Kansas City, MO
Home Values in the Area
Average Home Value in this Area
Purchase History
| Date | Type | Sale Price | Title Company |
|---|---|---|---|
| Warranty Deed | -- | Alliance Nationwide Title Ag | |
| Warranty Deed | -- | Continental Title | |
| Warranty Deed | -- | Platte County Title & Abstra |
Mortgage History
| Date | Status | Loan Amount | Loan Type |
|---|---|---|---|
| Open | $166,250 | New Conventional | |
| Previous Owner | $94,400 | Purchase Money Mortgage | |
| Closed | $23,671 | No Value Available |
Property History
| Date | Event | Price | Change | Sq Ft Price |
|---|---|---|---|---|
| 12/16/2020 12/16/20 | Sold | -- | -- | -- |
| 11/02/2020 11/02/20 | Pending | -- | -- | -- |
| 10/31/2020 10/31/20 | For Sale | $170,000 | +36.1% | $152 / Sq Ft |
| 07/31/2017 07/31/17 | Sold | -- | -- | -- |
| 06/19/2017 06/19/17 | Pending | -- | -- | -- |
| 05/10/2017 05/10/17 | For Sale | $124,900 | -- | -- |
Tax History Compared to Growth
Tax History
| Year | Tax Paid | Tax Assessment Tax Assessment Total Assessment is a certain percentage of the fair market value that is determined by local assessors to be the total taxable value of land and additions on the property. | Land | Improvement |
|---|---|---|---|---|
| 2024 | $2,086 | $25,900 | -- | -- |
| 2023 | $2,068 | $25,900 | $0 | $0 |
| 2022 | $1,956 | $23,410 | $0 | $0 |
| 2021 | $1,958 | $23,408 | $4,560 | $18,848 |
| 2020 | $1,976 | $21,850 | $4,560 | $17,290 |
| 2019 | $1,939 | $21,850 | $4,560 | $17,290 |
| 2018 | $1,816 | $19,550 | $0 | $0 |
| 2017 | $1,783 | $19,550 | $3,420 | $16,130 |
| 2016 | $1,783 | $19,550 | $3,420 | $16,130 |
| 2015 | $1,782 | $19,550 | $3,420 | $16,130 |
| 2014 | $1,686 | $18,220 | $3,040 | $15,180 |
Agents Affiliated with this Home
-
Bria Davies
B
Seller's Agent in 2020
Bria Davies
Keller Williams KC North
(816) 783-0193
2 in this area
56 Total Sales
-
Ashley Kendrick

Buyer's Agent in 2020
Ashley Kendrick
Chartwell Realty LLC
(816) 699-7566
1 in this area
453 Total Sales
-
Nia Thomas
N
Seller's Agent in 2017
Nia Thomas
HomeSmart Legacy
(913) 269-6723
26 Total Sales
-
Dan Long
D
Buyer's Agent in 2017
Dan Long
Keller Williams Platinum Prtnr
(816) 200-2550
89 Total Sales
Map
Source: Heartland MLS
MLS Number: 2045561
APN: 14-718-00-02-003.00
- 3608 NE 50th St
- 3600 NE 52nd Terrace
- 3920 NE 54th St
- 5217 N Walrond Ave
- 3514 NE 49th St
- 5330 N Spruce Ave
- 4980 NE Chouteau Dr
- 3719 NE 48th St
- 4412 NE 49th Terrace
- 5508 N Spruce Ave
- 3113 NE 55th St
- 4958 N Lister Ave
- 3218 NE 47th St
- 4714 NE Chouteau Dr
- 4950 N Chelsea Ave
- 3501 NE 57th St
- 4008 NE 57th Terrace
- 5606 N Indiana Ave
- 4603 NE 47th Terrace
- 2922 NE 56th St
