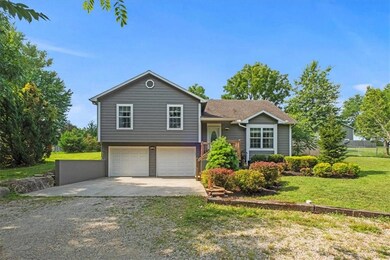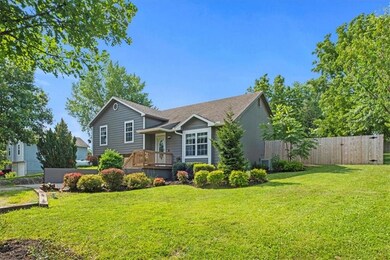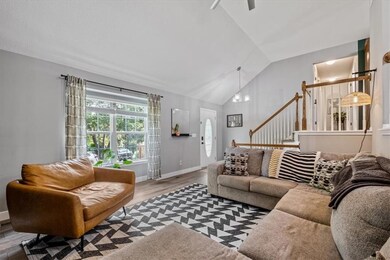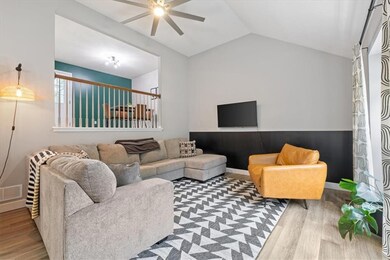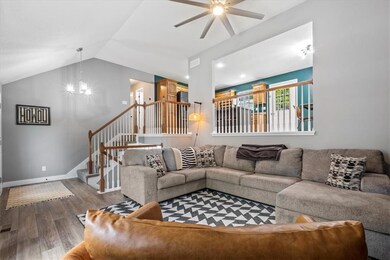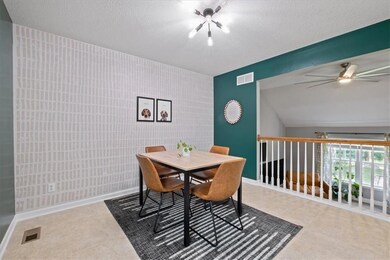
5115 Comanche Ln Mc Louth, KS 66054
Estimated Value: $292,000 - $343,000
Highlights
- Traditional Architecture
- 2 Car Attached Garage
- Walk-In Closet
- Community Center
- Eat-In Kitchen
- Forced Air Heating and Cooling System
About This Home
As of August 2023Welcome to Lake Dabinawa. Step into this thoughtfully designed split-level residence and be greeted by a spacious and inviting floor plan. The main level features a bright and airy living area, adorned with large windows that showcase stunning views of the surrounding landscape. The open-concept kitchen and dining area provide an ideal space for hosting gatherings as it also has a door to the fenced in back yard. While viewing the home make sure you check out the ample storage space under the entire living room and stairs. Outside, a large lot awaits, providing abundant space for outdoor activities and possibilities limited only by your imagination. Whether you envision creating your own private oasis, gardening to your heart's content, or simply enjoying the tranquility of nature, this property offers endless opportunities. With boat ramp access being a minute away you can enjoy your days fishing, boating, swimming, etc. on the private lake that was recently stocked.
Last Listed By
White Birch Properties Team
Brokerage Phone: 913-417-1007 Listed on: 07/07/2023
Home Details
Home Type
- Single Family
Est. Annual Taxes
- $3,349
Year Built
- Built in 2007
Lot Details
- 0.48 Acre Lot
- Paved or Partially Paved Lot
HOA Fees
- $42 Monthly HOA Fees
Parking
- 2 Car Attached Garage
- Front Facing Garage
Home Design
- Traditional Architecture
- Split Level Home
- Frame Construction
- Composition Roof
- Wood Siding
Interior Spaces
- Ceiling Fan
- Combination Kitchen and Dining Room
- Fire and Smoke Detector
- Dryer Hookup
Kitchen
- Eat-In Kitchen
- Built-In Electric Oven
- Dishwasher
- Disposal
Flooring
- Carpet
- Vinyl
Bedrooms and Bathrooms
- 4 Bedrooms
- Walk-In Closet
Finished Basement
- Partial Basement
- Bedroom in Basement
- Laundry in Basement
Outdoor Features
- Playground
Schools
- Mclouth Elementary School
- Mclouth High School
Utilities
- Forced Air Heating and Cooling System
- Heating System Uses Propane
- Septic Tank
Community Details
- Community Center
Listing and Financial Details
- Assessor Parcel Number 197-36-0-00-07-003-00-0
- $0 special tax assessment
Ownership History
Purchase Details
Home Financials for this Owner
Home Financials are based on the most recent Mortgage that was taken out on this home.Purchase Details
Home Financials for this Owner
Home Financials are based on the most recent Mortgage that was taken out on this home.Similar Homes in Mc Louth, KS
Home Values in the Area
Average Home Value in this Area
Purchase History
| Date | Buyer | Sale Price | Title Company |
|---|---|---|---|
| Southards Alan | -- | Continental Title Co | |
| Himpel Clayton | $152,722 | Kansas Secured Title |
Mortgage History
| Date | Status | Borrower | Loan Amount |
|---|---|---|---|
| Previous Owner | Himpel Clayton | $151,210 |
Property History
| Date | Event | Price | Change | Sq Ft Price |
|---|---|---|---|---|
| 08/16/2023 08/16/23 | Sold | -- | -- | -- |
| 07/16/2023 07/16/23 | Pending | -- | -- | -- |
| 07/13/2023 07/13/23 | For Sale | $299,950 | 0.0% | $202 / Sq Ft |
| 07/12/2023 07/12/23 | Price Changed | $299,950 | +30.4% | $202 / Sq Ft |
| 04/09/2021 04/09/21 | Sold | -- | -- | -- |
| 03/11/2021 03/11/21 | Pending | -- | -- | -- |
| 03/08/2021 03/08/21 | For Sale | $229,950 | +53.3% | $155 / Sq Ft |
| 06/18/2018 06/18/18 | Sold | -- | -- | -- |
| 04/27/2018 04/27/18 | Price Changed | $150,000 | -13.0% | $100 / Sq Ft |
| 04/20/2018 04/20/18 | For Sale | $172,500 | -- | $115 / Sq Ft |
Tax History Compared to Growth
Tax History
| Year | Tax Paid | Tax Assessment Tax Assessment Total Assessment is a certain percentage of the fair market value that is determined by local assessors to be the total taxable value of land and additions on the property. | Land | Improvement |
|---|---|---|---|---|
| 2024 | $4,209 | $35,765 | $1,532 | $34,233 |
| 2023 | $3,497 | $29,313 | $1,404 | $27,909 |
| 2022 | $2,412 | $26,853 | $919 | $25,934 |
| 2021 | $2,412 | $19,608 | $894 | $18,714 |
| 2020 | $2,412 | $18,837 | $766 | $18,071 |
| 2019 | $2,414 | $18,722 | $766 | $17,956 |
| 2018 | $2,263 | $17,145 | $766 | $16,379 |
| 2017 | $2,258 | $16,945 | $766 | $16,179 |
| 2016 | $2,180 | $16,293 | $1,404 | $14,889 |
| 2015 | -- | $16,054 | $1,149 | $14,905 |
| 2014 | -- | $16,157 | $1,149 | $15,008 |
Agents Affiliated with this Home
-
W
Seller's Agent in 2023
White Birch Properties Team
-
Amanda Beach-Starcher

Seller Co-Listing Agent in 2023
Amanda Beach-Starcher
Realty Executives
(913) 416-3697
115 Total Sales
-
Stroud & Associa Team

Buyer's Agent in 2023
Stroud & Associa Team
Real Broker, LLC
(816) 232-4111
721 Total Sales
-
Dan Lynch

Seller's Agent in 2021
Dan Lynch
Lynch Real Estate
(913) 488-8123
1,505 Total Sales
-
Kelli Chabot

Buyer's Agent in 2021
Kelli Chabot
Keller Williams KC North
(816) 718-6863
284 Total Sales
-
Ariel Kuchmeister

Seller's Agent in 2018
Ariel Kuchmeister
Keller Williams Platinum Prtnr
(913) 274-8288
101 Total Sales
Map
Source: Heartland MLS
MLS Number: 2443804
APN: 197-36-0-00-07-003-00-0
- 5183 Cherokee Ln
- 5274 Dabinawa Dr
- 4977 Saratoga Dr
- 4955 Saratoga Dr
- 4866 Dabinawa Dr
- 5300 Seminole Ct
- 5783 Union Rd
- 5958 Union Rd
- 17536 26th St
- 2265 Trego Rd
- 21814 McLouth Rd
- 25550 State Ave
- 21374 McLouth Rd
- 501 S Home St
- 14370 54th St
- 20568 251st St
- 608 E Lake St
- 22330 McLouth Rd
- 14122 46th St
- 16468 Kansas 16
- 5115 Comanche Ln
- 5121 Comanche Ln
- 5109 Comanche Ln
- 5110 Dabinawa Dr
- 5080 Dabinawa Dr
- 5095 Comanche Ln
- 5083 Comanche Ln
- Comanche Ln
- 5075 Comanche Ln
- 5240 Cherokee Ln
- 5102 Comanche Ln
- 5236 Cherokee Ln
- 5073 Dabinawa Dr
- 5044 Dabinawa Dr
- 5044 Dabinawa Dr Unit Lots 81 & 82A
- Lot 77 Comanche Ln
- Lot 73 Comanche Ln
- Lot 71 Comanche Ln
- Lot 77 Comanche Dr
- 5067 Comanche Ln

