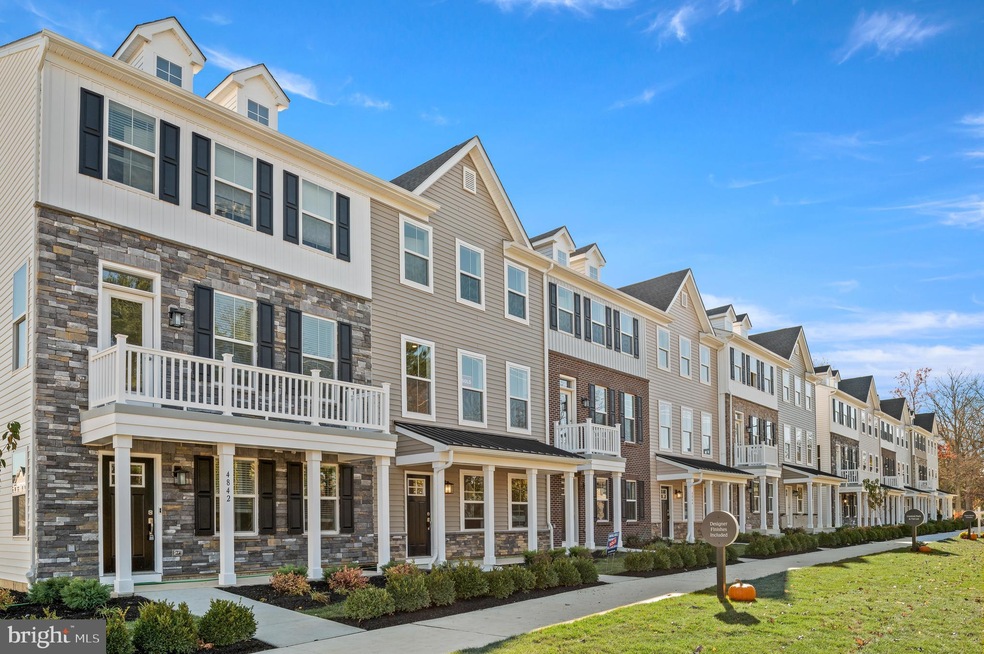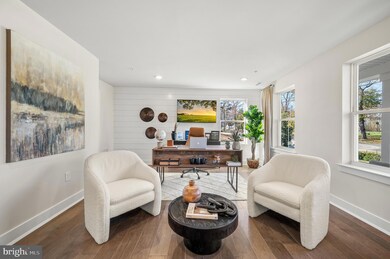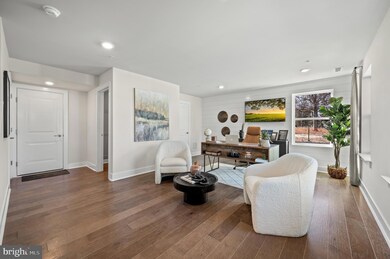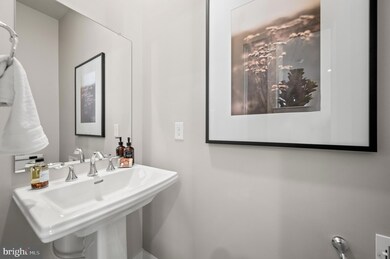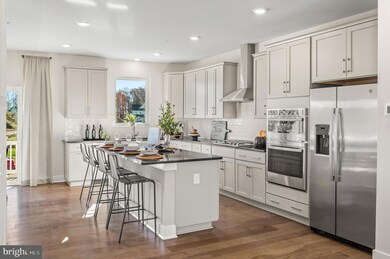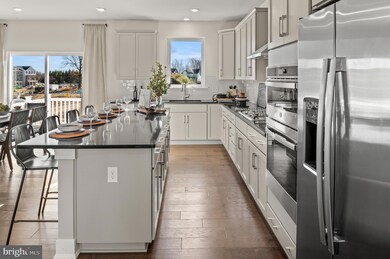
5115 Franklin Cir Pipersville, PA 18947
Plumsteadville NeighborhoodEstimated Value: $536,000 - $623,000
Highlights
- New Construction
- Traditional Architecture
- Tankless Water Heater
- Tohickon Middle School Rated A-
- 2 Car Attached Garage
- Forced Air Heating and Cooling System
About This Home
As of May 2023**Take advantage of the SUPER Sales Event taking place now-January 29th! Special pricing, closing cost assistance or lower interest rates are available.** New Construction UNDER $500k, located in CB West School District consistently ranked as one of the top districts in the country! This Harper floorplan is what you've been waiting for! Upon entry, there is a finished lower level. This particular home offers a bedroom and FULL bath. Perfect for a guest suite or home office/home gym. Upstairs, the floorplan flows perfectly from kitchen to great room. The kitchen features quartz counters and stainless steel appliances. There is also a powder room on this level for convenience! Upstairs, you will find your laundry room and two additional generously sized bedrooms & hall bath - in addition to your spacious primary bedroom with en suite! Lantern Ridge is selling FAST and this newly completed model home is a MUST SEE! **Pictures are of new model home - for representational purposes only. Features & details will vary.
Last Agent to Sell the Property
Fusion PHL Realty, LLC License #RS313954 Listed on: 01/03/2023
Townhouse Details
Home Type
- Townhome
Est. Annual Taxes
- $5,739
HOA Fees
- $179 Monthly HOA Fees
Parking
- 2 Car Attached Garage
- Rear-Facing Garage
Home Design
- New Construction
- Traditional Architecture
- Slab Foundation
- Vinyl Siding
Bedrooms and Bathrooms
Utilities
- Forced Air Heating and Cooling System
- Heating System Powered By Leased Propane
- Metered Propane
- Tankless Water Heater
- On Site Septic
Additional Features
- Property has 3 Levels
- Property is in excellent condition
Community Details
- $1,500 Capital Contribution Fee
- Built by Lennar Homes
- Harper
Listing and Financial Details
- Tax Lot 084-045
- Assessor Parcel Number 34-003-084-045
Ownership History
Purchase Details
Home Financials for this Owner
Home Financials are based on the most recent Mortgage that was taken out on this home.Similar Home in Pipersville, PA
Home Values in the Area
Average Home Value in this Area
Purchase History
| Date | Buyer | Sale Price | Title Company |
|---|---|---|---|
| Beiu Igor | $495,930 | Lennar Title |
Mortgage History
| Date | Status | Borrower | Loan Amount |
|---|---|---|---|
| Open | Beiu Igor | $395,930 |
Property History
| Date | Event | Price | Change | Sq Ft Price |
|---|---|---|---|---|
| 05/02/2023 05/02/23 | Sold | $495,930 | -0.8% | -- |
| 01/22/2023 01/22/23 | Pending | -- | -- | -- |
| 01/03/2023 01/03/23 | For Sale | $499,920 | -- | -- |
Tax History Compared to Growth
Tax History
| Year | Tax Paid | Tax Assessment Tax Assessment Total Assessment is a certain percentage of the fair market value that is determined by local assessors to be the total taxable value of land and additions on the property. | Land | Improvement |
|---|---|---|---|---|
| 2024 | $5,739 | $33,030 | $0 | $33,030 |
| 2023 | -- | -- | -- | -- |
| 2022 | $0 | $0 | $0 | $0 |
Agents Affiliated with this Home
-
John Kuester

Seller's Agent in 2023
John Kuester
Fusion PHL Realty, LLC
(610) 883-3960
37 in this area
643 Total Sales
-
Doina Iepuras

Buyer's Agent in 2023
Doina Iepuras
Iron Valley Real Estate Doylestown
(267) 935-9422
1 in this area
3 Total Sales
Map
Source: Bright MLS
MLS Number: PABU2041570
APN: 34-003-084-045
- 4790 Jefferson Ct
- 5769 Nash Dr
- 6041 German Rd
- 6118 Hearthstone Dr
- 6120 Hearthstone Dr
- 5251 Downs Run
- 5510 Haverhill Ln
- 6167 Haring Rd
- 2 Log Cabin Rd
- 4099 Curly Hill Rd
- 524 Scott Rd
- 5390 N Branch Rd
- 0 Old Durham Rd
- 3938 Miriam Dr
- 4367 Curly Hill Rd
- 5389 Loux Dr
- 5820 Sarahs Ln
- 5392 Loux Dr
- 4285 Applebutter Rd
- 5133 Roseberry Dr
- 4943 Franklin Cir
- 4991 Franklin Cir
- 4985 Franklin Cir
- 4955 Franklin Cir
- 4949 Franklin Cir
- 5115 Franklin Cir
- 5058 Stump Rd
- 5046 Stump Rd
- 5053 Stump Rd
- 5079 Stump Rd
- 5061 Stump Rd
- 5069 Stump Rd
- 5087 Stump Rd
- 5081 Stump Rd Unit 1
- 5081 Stump Rd
- 5081 Stump Rd Unit 2
- 5047 Stump Rd
- 5043 Stump Rd
- 5037 Stump Rd
- 5095 Stump Rd
