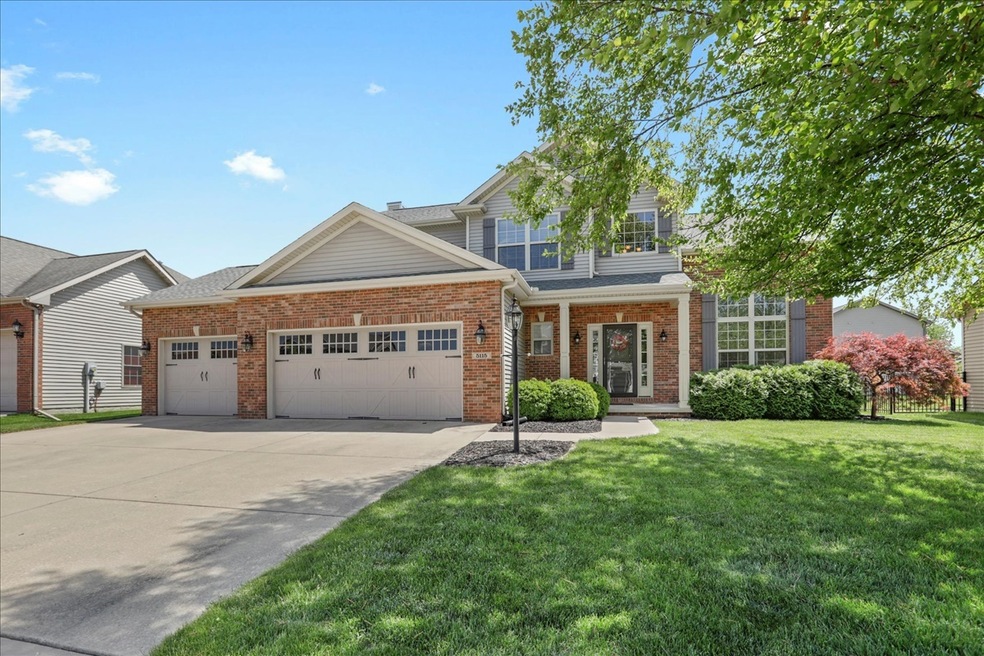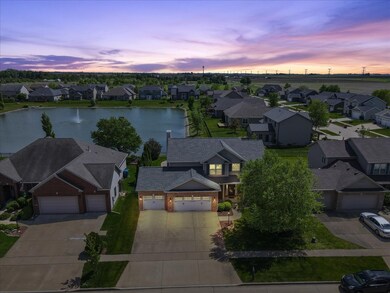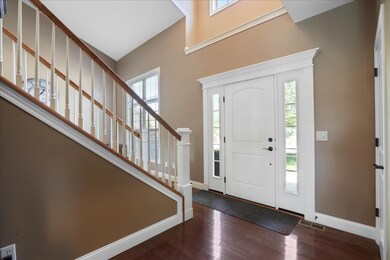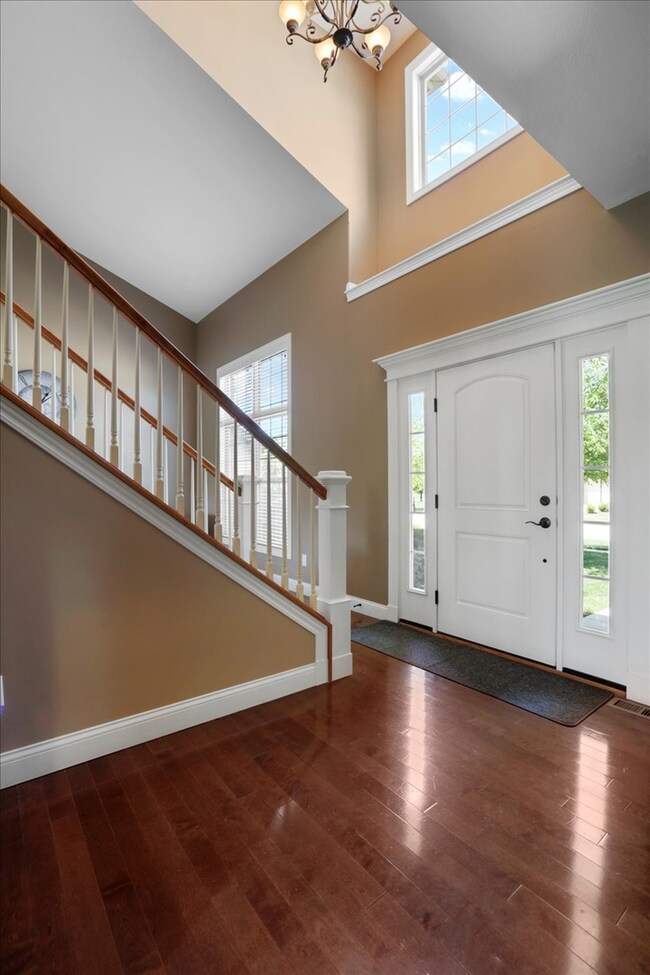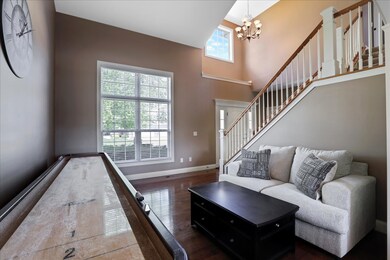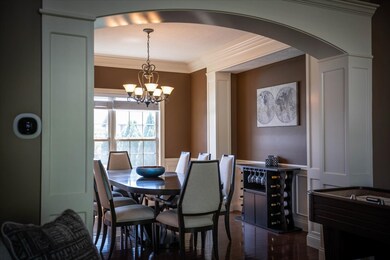
5115 Jacks Blvd Champaign, IL 61822
Highlights
- Lake Front
- In Ground Pool
- Property is near a park
- Centennial High School Rated A-
- Community Lake
- Recreation Room
About This Home
As of December 2024With over $35K in upgrades in the last two years including a new roof in 2020, new furnace and AC in fall of 2021, new stove and microwave in 2022 and newly installed sliding glass doors on all showers, this beautiful turn-key home with spectacular water views in Wills Trace Subdivision will check all your boxes. A large foyer with soaring ceiling greets you and leads you into a formal living room and separate formal dining room with gorgeous wainscoting and crown molding detail. The open concept kitchen with center island, granite counter tops and stainless steel appliances also provides a large eating area that is open to a spacious family room with gas log fireplace. A convenient half bath and laundry room round out the main floor. The second floor offers four bedrooms and two full baths, including a master suite. You'll love the finished basement with a third large living space/recreation room, a fifth bedroom and additional full bath - perfect for guests, hobbies, storage and more! The exterior of this home is truly something special, with a newly renovated all seasons sunroom leading to a fenced backyard, featuring lake views, in-ground pool with fountains and a six person hot tub. The subdivision offers convenient access to Carle at the Fields, I57, restaurants and shopping. House was pre-inspected May 13, 2022 and inspection is available for review.
Last Agent to Sell the Property
KELLER WILLIAMS-TREC License #475126777 Listed on: 05/25/2022

Home Details
Home Type
- Single Family
Est. Annual Taxes
- $11,604
Year Built
- Built in 2008
Lot Details
- 8,712 Sq Ft Lot
- Lot Dimensions are 74 x 117
- Lake Front
- Fenced Yard
- Paved or Partially Paved Lot
HOA Fees
- $25 Monthly HOA Fees
Parking
- 3 Car Attached Garage
- Garage Door Opener
- Driveway
- Parking Included in Price
Home Design
- Traditional Architecture
- Asphalt Roof
Interior Spaces
- 2,303 Sq Ft Home
- 2-Story Property
- Ceiling Fan
- Gas Log Fireplace
- Entrance Foyer
- Family Room with Fireplace
- Family Room Downstairs
- Living Room
- Formal Dining Room
- Recreation Room
- Sun or Florida Room
- Screened Porch
- Wood Flooring
- Water Views
- Carbon Monoxide Detectors
Kitchen
- Breakfast Bar
- Range
- Microwave
- Dishwasher
- Disposal
Bedrooms and Bathrooms
- 4 Bedrooms
- 5 Potential Bedrooms
- Walk-In Closet
- Dual Sinks
- Whirlpool Bathtub
- Separate Shower
Laundry
- Laundry Room
- Laundry on main level
Finished Basement
- Basement Fills Entire Space Under The House
- Sump Pump
- Finished Basement Bathroom
- Basement Window Egress
Pool
- In Ground Pool
- Spa
Schools
- Unit 4 Of Choice Elementary School
- Champaign/Middle Call Unit 4 351
- Centennial High School
Utilities
- Forced Air Heating and Cooling System
- Heating System Uses Natural Gas
- 200+ Amp Service
- Private Water Source
- Cable TV Available
Additional Features
- Patio
- Property is near a park
Community Details
- Wills Trace Subdivision
- Community Lake
Listing and Financial Details
- Homeowner Tax Exemptions
Ownership History
Purchase Details
Home Financials for this Owner
Home Financials are based on the most recent Mortgage that was taken out on this home.Purchase Details
Home Financials for this Owner
Home Financials are based on the most recent Mortgage that was taken out on this home.Purchase Details
Home Financials for this Owner
Home Financials are based on the most recent Mortgage that was taken out on this home.Purchase Details
Home Financials for this Owner
Home Financials are based on the most recent Mortgage that was taken out on this home.Purchase Details
Home Financials for this Owner
Home Financials are based on the most recent Mortgage that was taken out on this home.Similar Homes in Champaign, IL
Home Values in the Area
Average Home Value in this Area
Purchase History
| Date | Type | Sale Price | Title Company |
|---|---|---|---|
| Warranty Deed | $537,500 | None Listed On Document | |
| Warranty Deed | $537,500 | None Listed On Document | |
| Warranty Deed | $34,666 | Green Mr Randall H | |
| Warranty Deed | $395,000 | Attorney | |
| Warranty Deed | $340,000 | None Available | |
| Warranty Deed | $70,000 | None Available |
Mortgage History
| Date | Status | Loan Amount | Loan Type |
|---|---|---|---|
| Open | $387,500 | New Conventional | |
| Closed | $387,500 | New Conventional | |
| Previous Owner | $912,656 | Construction | |
| Previous Owner | $388,000 | New Conventional | |
| Previous Owner | $304,200 | VA | |
| Previous Owner | $75,000 | Unknown | |
| Previous Owner | $262,500 | New Conventional | |
| Previous Owner | $271,000 | New Conventional | |
| Previous Owner | $16,900 | Credit Line Revolving | |
| Previous Owner | $271,800 | Purchase Money Mortgage | |
| Previous Owner | $276,101 | Construction |
Property History
| Date | Event | Price | Change | Sq Ft Price |
|---|---|---|---|---|
| 12/05/2024 12/05/24 | Sold | $537,250 | -2.3% | $233 / Sq Ft |
| 10/26/2024 10/26/24 | Pending | -- | -- | -- |
| 10/22/2024 10/22/24 | Price Changed | $549,900 | -1.8% | $239 / Sq Ft |
| 09/05/2024 09/05/24 | Price Changed | $559,900 | -2.6% | $243 / Sq Ft |
| 08/13/2024 08/13/24 | Price Changed | $574,900 | 0.0% | $250 / Sq Ft |
| 08/06/2024 08/06/24 | For Sale | $574,900 | +18.5% | $250 / Sq Ft |
| 07/15/2022 07/15/22 | Sold | $485,000 | +2.1% | $211 / Sq Ft |
| 05/28/2022 05/28/22 | Pending | -- | -- | -- |
| 05/25/2022 05/25/22 | For Sale | $475,000 | +20.3% | $206 / Sq Ft |
| 08/04/2020 08/04/20 | Sold | $395,000 | -1.2% | $173 / Sq Ft |
| 05/28/2020 05/28/20 | Pending | -- | -- | -- |
| 05/18/2020 05/18/20 | For Sale | $399,900 | -- | $176 / Sq Ft |
Tax History Compared to Growth
Tax History
| Year | Tax Paid | Tax Assessment Tax Assessment Total Assessment is a certain percentage of the fair market value that is determined by local assessors to be the total taxable value of land and additions on the property. | Land | Improvement |
|---|---|---|---|---|
| 2024 | $12,509 | $154,960 | $28,360 | $126,600 |
| 2023 | $12,509 | $143,090 | $26,190 | $116,900 |
| 2022 | $11,886 | $133,480 | $24,430 | $109,050 |
| 2021 | $11,605 | $131,120 | $24,000 | $107,120 |
| 2020 | $11,497 | $129,820 | $23,760 | $106,060 |
| 2019 | $11,154 | $127,650 | $23,360 | $104,290 |
| 2018 | $11,136 | $127,650 | $23,360 | $104,290 |
| 2017 | $9,992 | $127,650 | $23,360 | $104,290 |
| 2016 | $8,685 | $126,160 | $23,360 | $102,800 |
| 2015 | $8,774 | $126,160 | $23,360 | $102,800 |
| 2014 | $8,350 | $120,270 | $23,360 | $96,910 |
| 2013 | $7,748 | $107,650 | $23,360 | $84,290 |
Agents Affiliated with this Home
-
Nate Evans

Seller's Agent in 2024
Nate Evans
eXp Realty-Mahomet
(217) 493-9297
1,762 Total Sales
-
Tonia Ribbe

Seller Co-Listing Agent in 2024
Tonia Ribbe
eXp Realty-Mahomet
(217) 778-3092
86 Total Sales
-
Mark Waldhoff

Buyer's Agent in 2024
Mark Waldhoff
KELLER WILLIAMS-TREC
(217) 714-3603
662 Total Sales
-
Katie Ruthstrom

Seller's Agent in 2022
Katie Ruthstrom
KELLER WILLIAMS-TREC
(217) 418-6683
236 Total Sales
-
Greg Stock
G
Seller's Agent in 2020
Greg Stock
Champaign County Realty
(217) 840-4444
19 Total Sales
Map
Source: Midwest Real Estate Data (MRED)
MLS Number: 11370472
APN: 03-20-20-312-012
- 5105 Jacks Blvd
- 5102 Jacks Blvd
- 2107 Max Run Dr
- 2002 Savanna Dr
- 2205 Savanna Dr
- 4906 Watermark Dr
- 4905 Peifer Ln
- 2004 Emerald Dr
- 2001 Mullikin Dr
- 1904 Mullikin Dr
- 1603 English Oak Dr
- 1604 Chestnut Grove Ct
- 4809 W Windsor Rd Unit G22
- 4410 Southford Trace Dr
- 5017 Trey Blvd
- 4502 Graves Ct
- 4703 W Kirby Ave
- 1504 Jacobs Blvd
- 1503 English Oak Dr
- 1709 Brighton Ct
