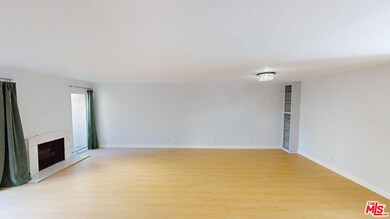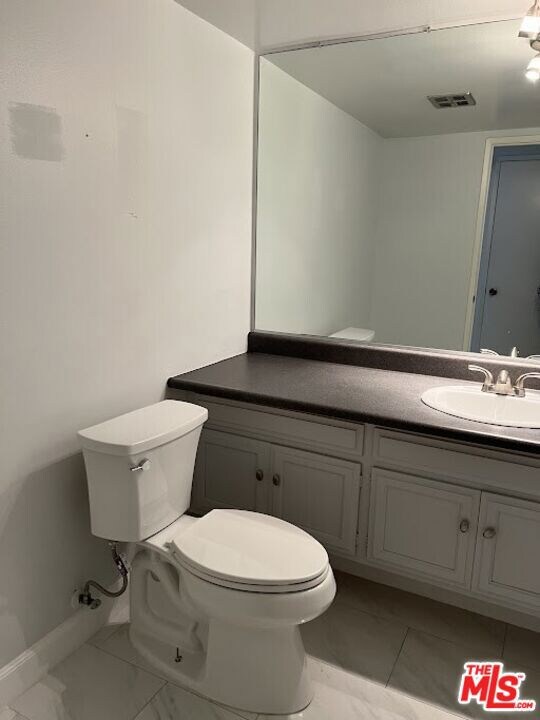5115 Kester Ave Unit 7 Sherman Oaks, CA 91403
Highlights
- In Ground Pool
- Gated Parking
- Contemporary Architecture
- Kester Avenue Elementary School Rated A-
- 1.32 Acre Lot
- Air Conditioning
About This Home
Spacious 3BR Apartment with Private Patio in prime Sherman Oaks Location! Located just minutes from Ventura Boulevard, the Sherman Oaks Galleria, and Whole Foods, this apartment is nestled in a well-maintained, gated community with unbeatable access to the 101 and 405 freeways, perfect for commuters! Enjoy living in a vibrant, convenient neighborhood with shopping, dining, and entertainment right at your doorstep! FEATURES: 3 Bedrooms + 2.5 Bathrooms. 1,534 Sq Ft of thoughtfully designed living space. Bright and spacious living area with a cozy fireplace and sliding glass doors to your private patio. Modern vinyl flooring throughout for a clean, contemporary look. Stylish wet bar, perfect for entertaining. Updated kitchen featuring shaker cabinets and essential appliances: refrigerator, oven, and dishwasher. Convenient in-unit washer and dryer for added ease. Generously sized primary bedroom with an oversized closet and en-suite bath with a shower stall. Two additional well-sized bedrooms. Air conditioning and central heating. Additional storage boxes located in the garage. Two dedicated parking spaces in a gated garage. Community amenities include a sparkling pool, perfect for sunny SoCal days. Water, trash, gardener, and pool service are included. Small pets under 25 lbs. are allowed (subject to approval). RENTAL TERMS: Application Fee: $60 per adult. Security Deposit: One month's rent on approved credit. However, there are certain exceptions for small landlords who own just two properties, provided that the total rental units between these properties do not exceed four. Landlords who qualify as small property owners may charge up to two months' rent. Lease Term: 12 months. Renters' insurance is required. Small pets under 25 lbs. are allowed. Monthly pet support fee of $75-$125 depending on PetScreening rating. Parking: 2 parking spaces. Please note that the space(s) are designed to accommodate standard-sized cars. Residents are responsible for ensuring their vehicle fits within the provided parking spaces before signing the lease. Water, trash, gardener, and pool service are included. Tenant to pay all other utilities. No smoking. Don't miss out on this fantastic opportunity to live in one of the Valley's most desirable areas. Important Disclaimer: This property/listing is NOT advertised on Facebook Marketplace or Craigslist. Any such postings are unauthorized and potentially fraudulent. We will never request payments, deposits, or personal information through these platforms. If you come across this listing on an unapproved site, please report it immediately.
Condo Details
Home Type
- Condominium
Est. Annual Taxes
- $8,154
Year Built
- Built in 1975
Home Design
- Contemporary Architecture
Interior Spaces
- 1,534 Sq Ft Home
- 2-Story Property
- Living Room with Fireplace
- Vinyl Flooring
Kitchen
- Oven or Range
- Dishwasher
Bedrooms and Bathrooms
- 3 Bedrooms
Laundry
- Laundry in unit
- Dryer
- Washer
Parking
- 2 Covered Spaces
- Gated Parking
Pool
Utilities
- Air Conditioning
- Central Heating
Listing and Financial Details
- Security Deposit $3,650
- Tenant pays for gas, electricity
- 12 Month Lease Term
- Assessor Parcel Number 2263-005-041
Community Details
Recreation
- Community Pool
Pet Policy
- Call for details about the types of pets allowed
Matterport 3D Tour
Map
Source: The MLS
MLS Number: 25613475
APN: 2263-005-041
- 5115 Kester Ave Unit 14
- 14935 Hartsook St
- 14850 Hesby St Unit 102
- 14804 Magnolia Blvd Unit 12
- 14822 Hesby St
- 14738 Otsego St
- 5306 Norwich Ave
- 5324 Kester Ave Unit 12
- 14742 Weddington St
- 14812 Morrison St
- 5114 Cedros Ave
- 5222 Cedros Ave
- 15133 Magnolia Blvd Unit E
- 15161 Magnolia Blvd Unit F
- 15137 Magnolia Blvd Unit A
- 14634 Magnolia Blvd Unit 4
- 15207 Magnolia Blvd Unit 123
- 15215 Magnolia Blvd Unit 102
- 15215 Magnolia Blvd Unit 131
- 14608 Mccormick St
- 14925 W Magnolia Blvd
- 14916 Hesby St
- 14850 Hesby St Unit 203
- 14822 Hesby St
- 5235 Kester Ave
- 14805 Magnolia Blvd Unit 102
- 14805 Magnolia Blvd
- 14758 Magnolia Blvd
- 14758 Magnolia Blvd Unit 106
- 4961 Kester Ave Unit 2
- 5212 Noble Ave
- 5123 Noble Ave
- 14728 Magnolia Blvd Unit 1
- 14718 W Magnolia Blvd Unit 3
- 14718 W Magnolia Blvd Unit 5
- 14718 W Magnolia Blvd Unit 7
- 15014 Valleyheart Dr
- 14828 Morrison St
- 14822 Morrison St
- 5114 Cedros Ave







