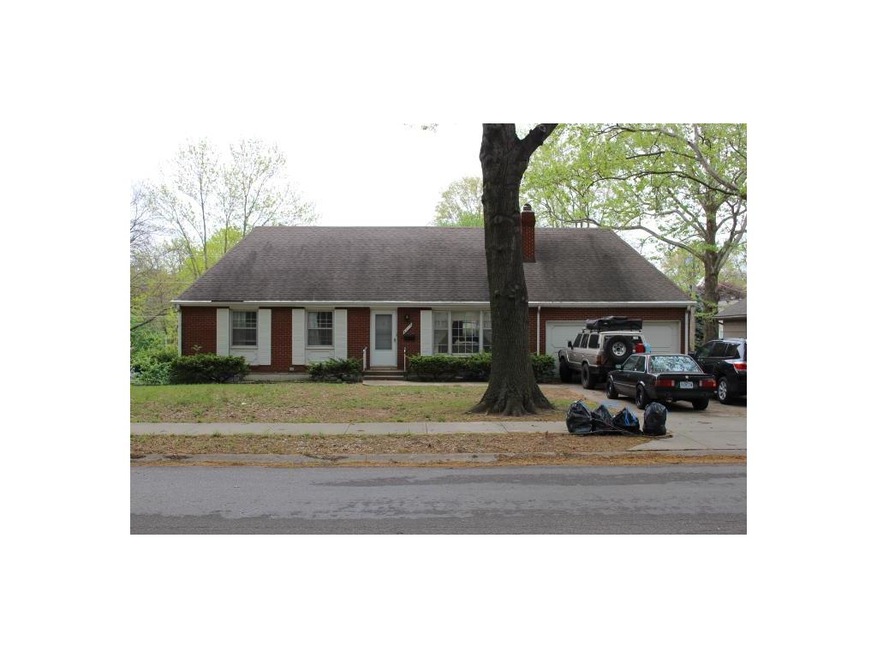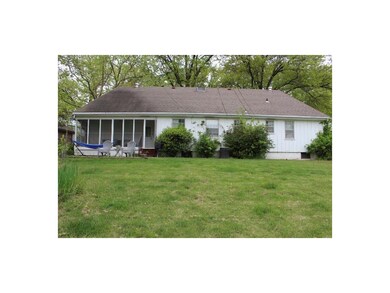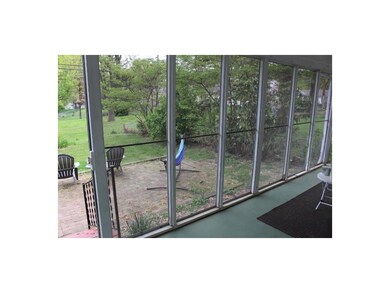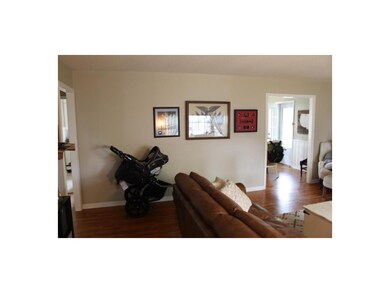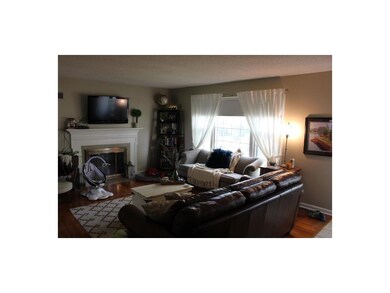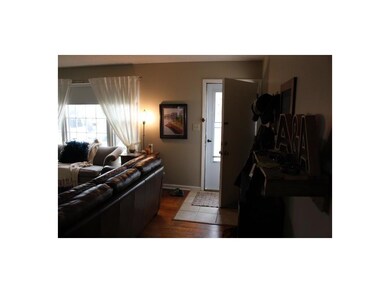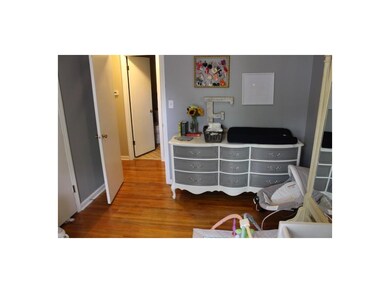
5115 N Cleveland Ave Kansas City, MO 64119
Sherwood Estates NeighborhoodHighlights
- Vaulted Ceiling
- Corner Lot
- Screened Porch
- Ranch Style House
- Granite Countertops
- 4-minute walk to Penguin Park
About This Home
As of July 2021Sherwood Estates Ranch Style home. Very nice Corner Lot close to Penguin Park, Walking and Biking Trails, Schools and Shopping. 3 Bedroom, 2 Bath, 2 Car home with large unfinished Basement. Bathrooms updated in 2016. Hardwood and Tile flooring. Screen Porch. Priced to allow for your updates and personal touch. Excellent neighborhood with numerous long-time families.
Last Agent to Sell the Property
United Real Estate Kansas City License #2014022996 Listed on: 04/22/2017

Home Details
Home Type
- Single Family
Est. Annual Taxes
- $2,228
Year Built
- Built in 1955
Lot Details
- Corner Lot
- Paved or Partially Paved Lot
- Level Lot
- Many Trees
HOA Fees
- $6 Monthly HOA Fees
Parking
- 2 Car Attached Garage
- Front Facing Garage
Home Design
- Ranch Style House
- Traditional Architecture
- Brick Frame
- Composition Roof
Interior Spaces
- 1,204 Sq Ft Home
- Wet Bar: Ceramic Tiles, Tub Only, Hardwood, Shower Only, Walk-In Closet(s), Fireplace, Pantry, Solid Surface Counter
- Built-In Features: Ceramic Tiles, Tub Only, Hardwood, Shower Only, Walk-In Closet(s), Fireplace, Pantry, Solid Surface Counter
- Vaulted Ceiling
- Ceiling Fan: Ceramic Tiles, Tub Only, Hardwood, Shower Only, Walk-In Closet(s), Fireplace, Pantry, Solid Surface Counter
- Skylights
- Wood Burning Fireplace
- Some Wood Windows
- Shades
- Plantation Shutters
- Drapes & Rods
- Living Room with Fireplace
- Formal Dining Room
- Screened Porch
- Basement
- Laundry in Basement
- Storm Windows
Kitchen
- Granite Countertops
- Laminate Countertops
Flooring
- Wall to Wall Carpet
- Linoleum
- Laminate
- Stone
- Ceramic Tile
- Luxury Vinyl Plank Tile
- Luxury Vinyl Tile
Bedrooms and Bathrooms
- 3 Bedrooms
- Cedar Closet: Ceramic Tiles, Tub Only, Hardwood, Shower Only, Walk-In Closet(s), Fireplace, Pantry, Solid Surface Counter
- Walk-In Closet: Ceramic Tiles, Tub Only, Hardwood, Shower Only, Walk-In Closet(s), Fireplace, Pantry, Solid Surface Counter
- 2 Full Bathrooms
- Double Vanity
- <<tubWithShowerToken>>
Schools
- Lakewood Elementary School
- Winnetonka High School
Additional Features
- City Lot
- Forced Air Heating and Cooling System
Community Details
- Sherwood Estates Subdivision
Listing and Financial Details
- Assessor Parcel Number 14-718-00-15-8.00
Ownership History
Purchase Details
Home Financials for this Owner
Home Financials are based on the most recent Mortgage that was taken out on this home.Purchase Details
Home Financials for this Owner
Home Financials are based on the most recent Mortgage that was taken out on this home.Purchase Details
Purchase Details
Similar Homes in Kansas City, MO
Home Values in the Area
Average Home Value in this Area
Purchase History
| Date | Type | Sale Price | Title Company |
|---|---|---|---|
| Warranty Deed | -- | Security 1St Title Llc | |
| Warranty Deed | -- | Chesterfield Title Agency Ll | |
| Warranty Deed | -- | None Available | |
| Warranty Deed | -- | Thomson Affinity Title Llc | |
| Interfamily Deed Transfer | -- | None Available |
Mortgage History
| Date | Status | Loan Amount | Loan Type |
|---|---|---|---|
| Open | $213,890 | New Conventional | |
| Previous Owner | $110,000 | New Conventional |
Property History
| Date | Event | Price | Change | Sq Ft Price |
|---|---|---|---|---|
| 07/02/2021 07/02/21 | Sold | -- | -- | -- |
| 07/02/2021 07/02/21 | Pending | -- | -- | -- |
| 07/02/2021 07/02/21 | For Sale | $195,000 | +44.6% | $162 / Sq Ft |
| 06/21/2017 06/21/17 | Sold | -- | -- | -- |
| 04/28/2017 04/28/17 | Pending | -- | -- | -- |
| 04/25/2017 04/25/17 | For Sale | $134,900 | -- | $112 / Sq Ft |
Tax History Compared to Growth
Tax History
| Year | Tax Paid | Tax Assessment Tax Assessment Total Assessment is a certain percentage of the fair market value that is determined by local assessors to be the total taxable value of land and additions on the property. | Land | Improvement |
|---|---|---|---|---|
| 2024 | $2,228 | $27,660 | -- | -- |
| 2023 | $2,209 | $27,660 | $0 | $0 |
| 2022 | $2,173 | $26,010 | $0 | $0 |
| 2021 | $2,176 | $26,011 | $4,560 | $21,451 |
| 2020 | $2,263 | $25,020 | $0 | $0 |
| 2019 | $2,220 | $25,020 | $0 | $0 |
| 2018 | $2,109 | $22,710 | $0 | $0 |
| 2017 | $1,979 | $22,700 | $3,420 | $19,280 |
| 2016 | $1,979 | $21,700 | $3,420 | $18,280 |
| 2015 | $1,978 | $21,700 | $3,420 | $18,280 |
| 2014 | $1,916 | $20,710 | $3,040 | $17,670 |
Agents Affiliated with this Home
-
Sarah Jo Brown

Seller's Agent in 2021
Sarah Jo Brown
Platinum Realty LLC
(913) 303-7705
1 in this area
185 Total Sales
-
Amy Huhmann

Seller Co-Listing Agent in 2021
Amy Huhmann
Platinum Realty LLC
(816) 456-9725
1 in this area
63 Total Sales
-
Emil Schellack

Buyer's Agent in 2021
Emil Schellack
Veterans Realty
(913) 208-1774
1 in this area
154 Total Sales
-
Kevin Marks
K
Seller's Agent in 2017
Kevin Marks
United Real Estate Kansas City
(816) 419-9830
1 in this area
47 Total Sales
-
Pat Grace

Seller Co-Listing Agent in 2017
Pat Grace
United Real Estate Kansas City
(816) 456-1843
272 Total Sales
Map
Source: Heartland MLS
MLS Number: 2042798
APN: 14-718-00-15-008.00
- 3608 NE 50th St
- 3600 NE 52nd Terrace
- 3920 NE 54th St
- 5330 N Spruce Ave
- 3514 NE 49th St
- 5217 N Walrond Ave
- 3719 NE 48th St
- 4412 NE 49th Terrace
- 4980 NE Chouteau Dr
- 5508 N Spruce Ave
- 4958 N Lister Ave
- 4950 N Chelsea Ave
- 4714 NE Chouteau Dr
- 3218 NE 47th St
- 4603 NE 47th Terrace
- 4008 NE 57th Terrace
- 3501 NE 57th St
- 5606 N Indiana Ave
- 4606 N College Ave
- 2922 NE 56th St
