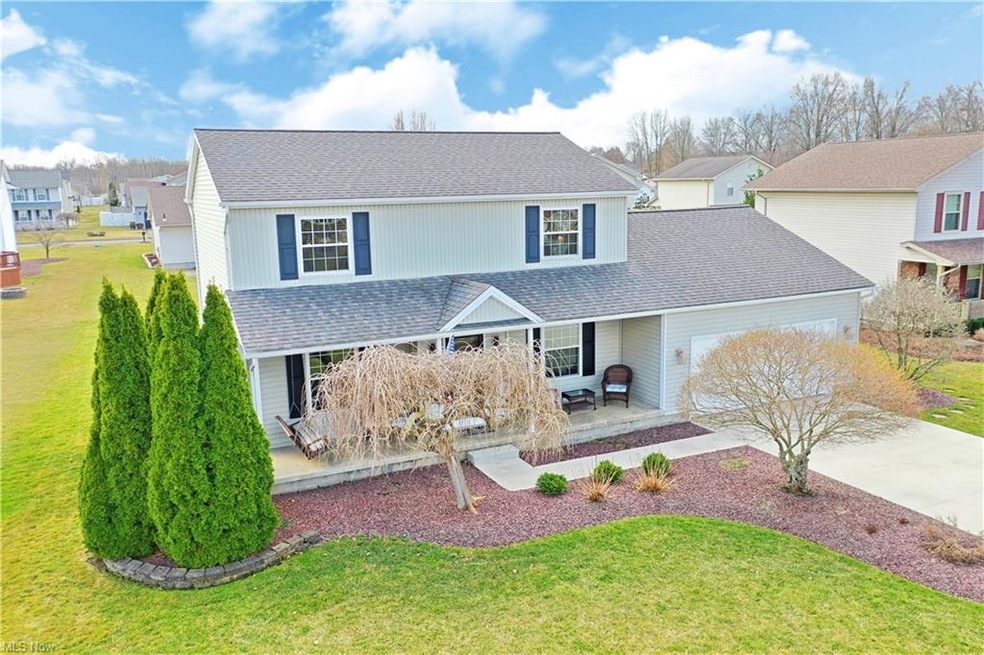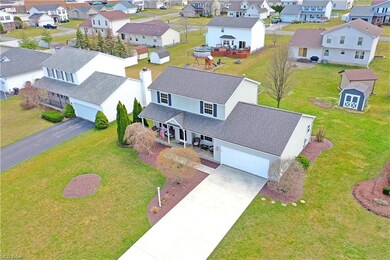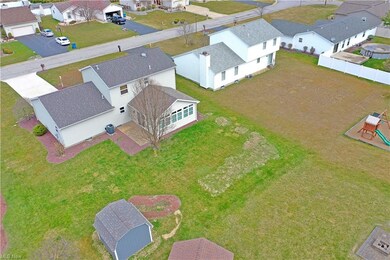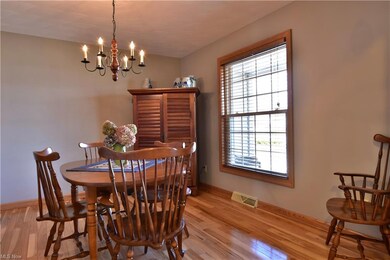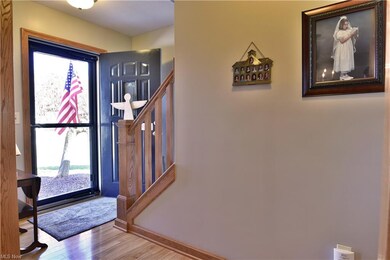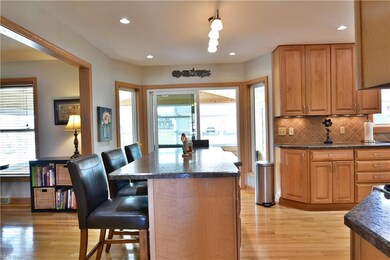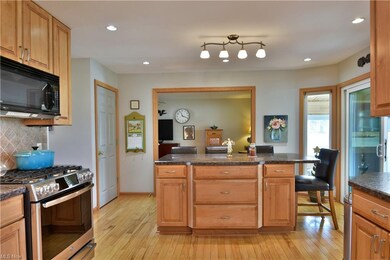
5115 Raspberry Ln Mineral Ridge, OH 44440
Austintown NeighborhoodHighlights
- Colonial Architecture
- 1 Fireplace
- 2 Car Attached Garage
- Austintown Intermediate School Rated A-
- Porch
- Patio
About This Home
As of April 2025Get ready to fall in love with this perfectly executed three-bedroom Mineral Ridge home! Offering up a host of tasteful updates from top to bottom, the charming two-story residence is packed to the brim with delight. A concrete drive leads past thoughtful landscaping as you make your way inside past the covered front patio; a perfect place to enjoy the outdoor summer sun. Through the front door you’ll find gorgeous hardwood flooring that filled the first floor of the residence with its warm appeal. Formal dining awaits to your side as elegant lighting hangs from above. The home then opens to a fantastic kitchen, complete with additional casual dining at the large center island. The polished countertops lace between custom cabinets as recessed lighting shines downward onto the stainless appliances. Enjoy the amazing sunroom with its gas fireplace and shiplap wood ceiling that beckons past the sliding doors or simply lounge in the nearby living room found just around the corner. Opposite, a quaint half bath is joined by first floor laundry and garage access. Upstairs, A lavish full bath awaits the landing with its lavish vanity and matching tiled shower. Three bedrooms include a robust master suite, completing the package with a bespoke bath and walk in closet.
Last Agent to Sell the Property
Brokers Realty Group License #2015001528 Listed on: 03/25/2021
Home Details
Home Type
- Single Family
Est. Annual Taxes
- $3,433
Year Built
- Built in 1997
Lot Details
- 0.26 Acre Lot
Parking
- 2 Car Attached Garage
Home Design
- Colonial Architecture
- Asphalt Roof
- Vinyl Construction Material
Interior Spaces
- 2-Story Property
- 1 Fireplace
Kitchen
- Range
- Microwave
- Dishwasher
- Disposal
Bedrooms and Bathrooms
- 3 Bedrooms
Laundry
- Dryer
- Washer
Basement
- Basement Fills Entire Space Under The House
- Sump Pump
Outdoor Features
- Patio
- Shed
- Porch
Utilities
- Forced Air Heating and Cooling System
- Heating System Uses Gas
Community Details
- Mulberry Run Community
Listing and Financial Details
- Assessor Parcel Number 48-088-0-008.25-0
Ownership History
Purchase Details
Home Financials for this Owner
Home Financials are based on the most recent Mortgage that was taken out on this home.Purchase Details
Home Financials for this Owner
Home Financials are based on the most recent Mortgage that was taken out on this home.Purchase Details
Home Financials for this Owner
Home Financials are based on the most recent Mortgage that was taken out on this home.Purchase Details
Home Financials for this Owner
Home Financials are based on the most recent Mortgage that was taken out on this home.Purchase Details
Home Financials for this Owner
Home Financials are based on the most recent Mortgage that was taken out on this home.Similar Homes in Mineral Ridge, OH
Home Values in the Area
Average Home Value in this Area
Purchase History
| Date | Type | Sale Price | Title Company |
|---|---|---|---|
| Warranty Deed | $290,000 | None Listed On Document | |
| Warranty Deed | $250,300 | None Available | |
| Interfamily Deed Transfer | -- | None Available | |
| Warranty Deed | $113,900 | -- | |
| Deed | $18,500 | -- |
Mortgage History
| Date | Status | Loan Amount | Loan Type |
|---|---|---|---|
| Open | $232,000 | New Conventional | |
| Previous Owner | $250,250 | New Conventional | |
| Previous Owner | $140,000 | Closed End Mortgage | |
| Previous Owner | $150,000 | Commercial | |
| Previous Owner | $42,111 | Closed End Mortgage | |
| Previous Owner | $121,700 | New Conventional | |
| Previous Owner | $133,500 | New Conventional | |
| Previous Owner | $130,000 | Unknown | |
| Previous Owner | $26,000 | Unknown | |
| Previous Owner | $107,000 | Unknown | |
| Previous Owner | $12,700 | Credit Line Revolving | |
| Previous Owner | $21,000 | Credit Line Revolving | |
| Previous Owner | $90,900 | Purchase Money Mortgage | |
| Previous Owner | $85,500 | New Conventional |
Property History
| Date | Event | Price | Change | Sq Ft Price |
|---|---|---|---|---|
| 04/24/2025 04/24/25 | Sold | $290,000 | -1.7% | $138 / Sq Ft |
| 03/28/2025 03/28/25 | Pending | -- | -- | -- |
| 03/10/2025 03/10/25 | For Sale | $295,000 | +17.9% | $140 / Sq Ft |
| 05/07/2021 05/07/21 | Sold | $250,250 | +0.1% | $81 / Sq Ft |
| 03/28/2021 03/28/21 | Pending | -- | -- | -- |
| 03/25/2021 03/25/21 | For Sale | $249,900 | -- | $81 / Sq Ft |
Tax History Compared to Growth
Tax History
| Year | Tax Paid | Tax Assessment Tax Assessment Total Assessment is a certain percentage of the fair market value that is determined by local assessors to be the total taxable value of land and additions on the property. | Land | Improvement |
|---|---|---|---|---|
| 2024 | $3,959 | $85,880 | $6,650 | $79,230 |
| 2023 | $3,888 | $85,880 | $6,650 | $79,230 |
| 2022 | $3,416 | $60,520 | $6,650 | $53,870 |
| 2021 | $3,420 | $60,520 | $6,650 | $53,870 |
| 2020 | $3,433 | $60,520 | $6,650 | $53,870 |
| 2019 | $3,372 | $53,910 | $6,650 | $47,260 |
| 2018 | $3,246 | $53,910 | $6,650 | $47,260 |
| 2017 | $3,226 | $53,910 | $6,650 | $47,260 |
| 2016 | $3,156 | $52,200 | $6,650 | $45,550 |
| 2015 | $3,060 | $52,200 | $6,650 | $45,550 |
| 2014 | $2,855 | $48,480 | $6,650 | $41,830 |
| 2013 | $2,823 | $48,480 | $6,650 | $41,830 |
Agents Affiliated with this Home
-

Seller's Agent in 2025
Paul Sherman
Town One Realty
(330) 550-0721
9 in this area
266 Total Sales
-
D
Buyer's Agent in 2025
David Zimmerman
Zid Realty & Associates
(330) 501-5630
1 in this area
2 Total Sales
-

Seller's Agent in 2021
Michelle Knox
Brokers Realty Group
(330) 550-8202
2 in this area
55 Total Sales
Map
Source: MLS Now
MLS Number: 4264605
APN: 48-088-0-008.25-0
- 1970 E County Line Rd
- 1239 Woodledge Dr
- 3920 Meadowhill Dr
- 3914 Niles Carver Rd
- 1863 Beaver Trail
- 5454 Lou Ida Blvd
- 1684 Morris St
- 1445 E County Line Rd
- 1251 N 4 Mile Run Rd
- 1794 Warner Ave
- 1500 Furnace St
- 603 Ashley Cir
- 1025 Ohltown Rd
- 2513 Walnut St
- 6360 Meander Glen Dr
- 995 Ohltown Rd
- 2555 Walnut St
- 6393 Meander Glen Dr
- 3440 Lakeside Dr
- 3328 Main St
