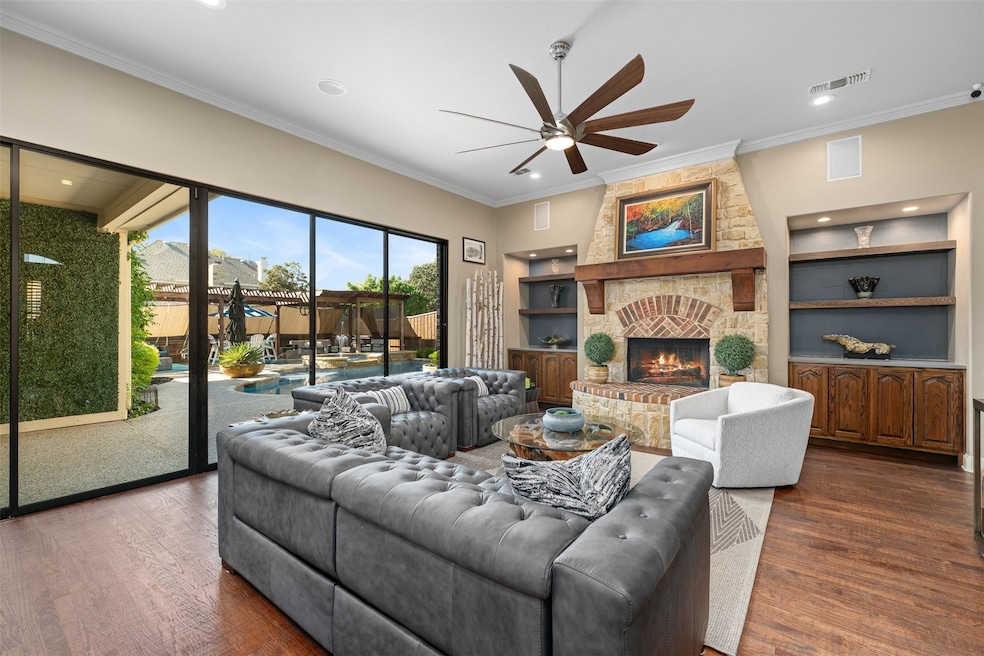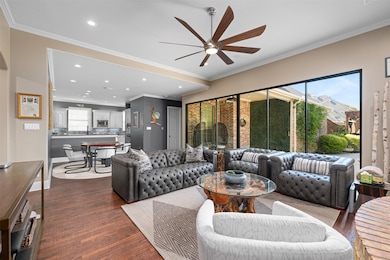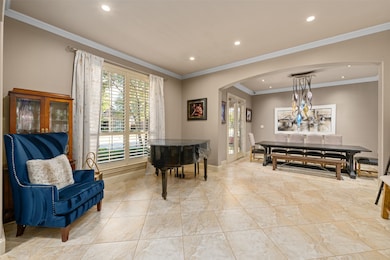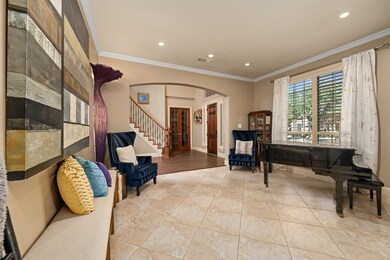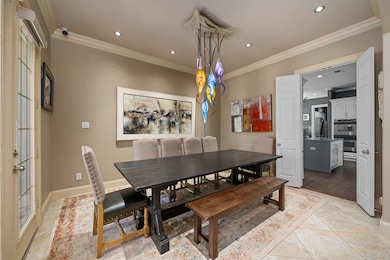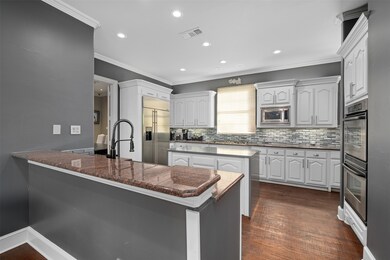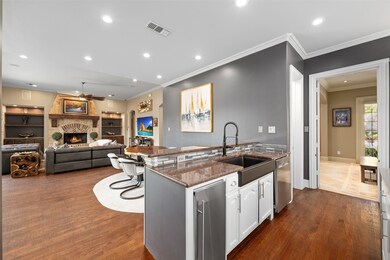5115 Shoreline Dr Frisco, TX 75034
Southwest Frisco NeighborhoodEstimated payment $10,191/month
Highlights
- Hot Property
- Fitness Center
- Outdoor Pool
- Spears Elementary School Rated A
- Gated with Attendant
- Built-In Refrigerator
About This Home
Tucked within the exclusive gated enclave of Starwood, this stunning custom home has been meticulously transformed with premium updates throughout, blending timeless elegance with modern sophistication. The kitchen, fully remodeled in 2022, showcases new cabinetry, a farmhouse sink, a Scotsman ice maker, and a dedicated wine fridge - among other refined touches - with a new dishwasher seamlessly integrated in May 2025. In the living room, thoughtfully added shelving pairs with sleek Corian countertops and custom cabinetry. The spa like master suite, gutted to the studs and exquisitely remodeled in 2018, serves as a serene retreat. Complementing this, all bathrooms underwent comprehensive renovations in 2022, including updated plumbing (with the exception of the two upstairs bathtubs). Outside, the resort-style backyard beckons with a refinished Gunite pool from 2018 and an expansive 35-foot pergola. Professional landscaping, in 2017, graces both front and back yards, framing an elegant circular driveway that accommodates up to four vehicles with effortless grace. Two new AC units installed in 2022 and two hot water heaters were replaced in 2023. High end crystal lighting fixtures grace the entryway, master bedroom, and bathroom, while recessed lighting artfully enhances the formal living and dining rooms, as well as the kitchen. A newly installed patio door in May 2025 floods the living room with abundant natural light, while elegant tile flooring extends seamlessly across the formal living and dining rooms, all bedrooms, and bathrooms. One bedroom stands ready as a dedicated gym, outfitted with resilient rubber flooring. Smart living is effortlessly integrated with Nest thermostats, a comprehensive outdoor camera system, and keyless entry at the front door.
Home Details
Home Type
- Single Family
Est. Annual Taxes
- $17,702
Year Built
- Built in 2002
Lot Details
- 0.25 Acre Lot
- Wood Fence
HOA Fees
- $283 Monthly HOA Fees
Parking
- 3 Car Attached Garage
- Side by Side Parking
- Circular Driveway
Home Design
- Traditional Architecture
- Brick Exterior Construction
- Slab Foundation
- Shingle Roof
Interior Spaces
- 4,420 Sq Ft Home
- 2-Story Property
- Open Floorplan
- Wired For Sound
- Woodwork
- Vaulted Ceiling
- Ceiling Fan
- Recessed Lighting
- Decorative Lighting
- Stone Fireplace
- Fireplace Features Masonry
- Shutters
Kitchen
- Double Oven
- Gas Oven
- Built-In Gas Range
- Microwave
- Built-In Refrigerator
- Ice Maker
- Dishwasher
- Kitchen Island
- Granite Countertops
- Farmhouse Sink
- Disposal
Flooring
- Wood
- Carpet
- Ceramic Tile
Bedrooms and Bathrooms
- 5 Bedrooms
- Walk-In Closet
- In-Law or Guest Suite
- Double Vanity
Laundry
- Dryer
- Washer
Home Security
- Security System Owned
- Smart Home
- Fire and Smoke Detector
Outdoor Features
- Outdoor Pool
- Covered Patio or Porch
Schools
- Spears Elementary School
- Frisco High School
Utilities
- Multiple cooling system units
- Central Air
- Heating System Uses Natural Gas
- Electric Water Heater
- High Speed Internet
Listing and Financial Details
- Legal Lot and Block 5 / B
- Assessor Parcel Number R487700B00501
Community Details
Overview
- Association fees include all facilities, security
- Cma Management Association
- Starwood Ph Four Village 13 Subdivision
Recreation
- Tennis Courts
- Community Playground
- Fitness Center
- Community Pool
- Trails
Additional Features
- Clubhouse
- Gated with Attendant
Map
Home Values in the Area
Average Home Value in this Area
Tax History
| Year | Tax Paid | Tax Assessment Tax Assessment Total Assessment is a certain percentage of the fair market value that is determined by local assessors to be the total taxable value of land and additions on the property. | Land | Improvement |
|---|---|---|---|---|
| 2025 | $14,061 | $1,056,538 | $325,000 | $945,626 |
| 2024 | $14,061 | $960,489 | $250,000 | $963,619 |
| 2023 | $14,061 | $873,172 | $220,000 | $942,633 |
| 2022 | $15,028 | $793,793 | $210,000 | $728,096 |
| 2021 | $14,166 | $721,630 | $150,000 | $571,630 |
| 2020 | $14,018 | $686,794 | $150,000 | $536,794 |
| 2019 | $14,902 | $693,577 | $140,000 | $553,577 |
| 2018 | $15,204 | $697,883 | $140,000 | $557,883 |
| 2017 | $15,258 | $700,352 | $140,000 | $560,352 |
| 2016 | $15,121 | $687,456 | $140,000 | $547,456 |
| 2015 | $13,637 | $680,540 | $150,000 | $530,540 |
Property History
| Date | Event | Price | List to Sale | Price per Sq Ft |
|---|---|---|---|---|
| 11/17/2025 11/17/25 | For Sale | $1,600,000 | -- | $362 / Sq Ft |
Purchase History
| Date | Type | Sale Price | Title Company |
|---|---|---|---|
| Warranty Deed | -- | Avenue 365 | |
| Warranty Deed | -- | Avenue 365 | |
| Vendors Lien | -- | None Available | |
| Warranty Deed | -- | -- | |
| Vendors Lien | -- | -- |
Mortgage History
| Date | Status | Loan Amount | Loan Type |
|---|---|---|---|
| Open | $647,000 | Credit Line Revolving | |
| Closed | $647,000 | Credit Line Revolving | |
| Previous Owner | $417,000 | No Value Available | |
| Previous Owner | $230,000 | No Value Available | |
| Previous Owner | $379,500 | No Value Available |
Source: North Texas Real Estate Information Systems (NTREIS)
MLS Number: 21112495
APN: R-4877-00B-0050-1
- 5088 Stillwater Trail
- 5169 Oakhurst Ln
- 4865 Glen Heather Dr
- 4652 Liam Dr
- 4910 Monterey Dr
- 5915 Dripping Springs Dr
- 5404 Northshore Dr
- 5701 Chippewa Trail
- 5134 Navajo Dr
- 4877 Carnegie Dr
- 4557 Liam Dr
- 5252 Longvue Dr
- 5161 Iroquois Dr
- 5332 Longvue Dr
- 4617 Post Oak Dr
- 4495 Newcastle Dr
- 6089 Dripping Springs Dr
- 6067 Chippewa Trail
- 6303 Orchard Park Dr
- 5302 Jessica Ln
- 5701 Chippewa Trail
- 5134 Navajo Dr
- 6067 Chippewa Trail
- 5902 Arrowhead Dr
- 4667 Wicklow Dr
- 4550 Childress Trail
- 4250 Gridiron Rd
- 4699 San Marcos Way
- 3700 Legacy Dr
- 4573 Venetian Way
- 6595 Lebanon Rd
- 4633 San Marcos Way
- 4160 Gridiron Rd
- 6633 John Hickman Pkwy
- 3894 Johnson St
- 6592 Clydesdale Ct
- 4141 Frisco Green Ave
- 6805 Lebanon Rd
- 4848 Grand Gate Way
- 6896 Regello Dr
