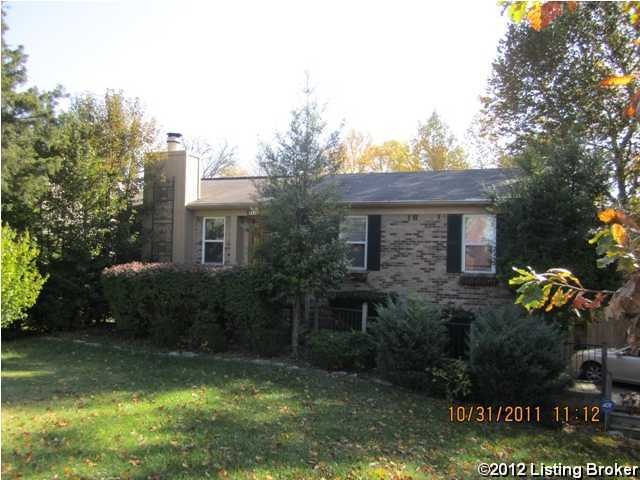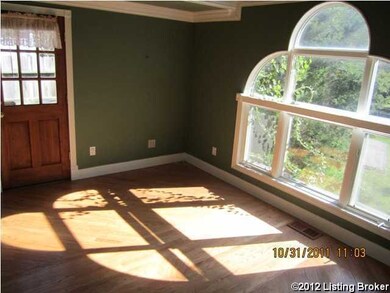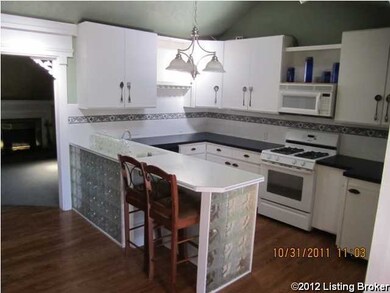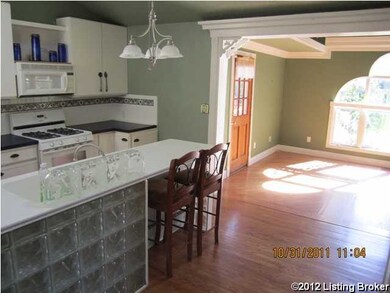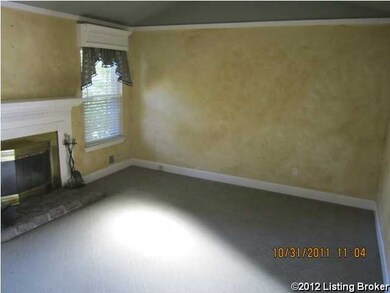
5115 Stony Brook Dr Louisville, KY 40291
Highlights
- Deck
- Patio
- 2 Car Garage
- Porch
- Forced Air Heating and Cooling System
About This Home
As of September 2012Fantastic home in East Louisville. This Hurstbourne area raised ranch has an inviting floorplan and walk-out partially finished basement. Lots of living space greets you and your family at this unbelievable price. Truly a ''one of kind'' opportunity. Schedule your showing today so you don't miss out.
Last Agent to Sell the Property
Jay Pitts
RE/MAX Executive Group, Inc. Listed on: 04/12/2012

Last Buyer's Agent
Rob Rupp
Presley Realty
Home Details
Home Type
- Single Family
Est. Annual Taxes
- $3,360
Parking
- 2 Car Garage
Home Design
- Poured Concrete
- Shingle Roof
Interior Spaces
- 1-Story Property
- Basement
Bedrooms and Bathrooms
- 3 Bedrooms
Outdoor Features
- Deck
- Patio
- Porch
Utilities
- Forced Air Heating and Cooling System
- Heating System Uses Natural Gas
Community Details
- Fern Hill Subdivision
Ownership History
Purchase Details
Home Financials for this Owner
Home Financials are based on the most recent Mortgage that was taken out on this home.Purchase Details
Purchase Details
Home Financials for this Owner
Home Financials are based on the most recent Mortgage that was taken out on this home.Purchase Details
Home Financials for this Owner
Home Financials are based on the most recent Mortgage that was taken out on this home.Similar Homes in Louisville, KY
Home Values in the Area
Average Home Value in this Area
Purchase History
| Date | Type | Sale Price | Title Company |
|---|---|---|---|
| Warranty Deed | $207,000 | Regional First Title | |
| Warranty Deed | $207,000 | Regional First Title | |
| Quit Claim Deed | -- | None Listed On Document | |
| Interfamily Deed Transfer | -- | Surety Lender Services | |
| Warranty Deed | $146,000 | None Available |
Mortgage History
| Date | Status | Loan Amount | Loan Type |
|---|---|---|---|
| Open | $270,000 | New Conventional | |
| Closed | $270,000 | New Conventional | |
| Previous Owner | $165,000 | New Conventional | |
| Previous Owner | $142,298 | FHA | |
| Previous Owner | $172,600 | Purchase Money Mortgage |
Property History
| Date | Event | Price | Change | Sq Ft Price |
|---|---|---|---|---|
| 06/13/2025 06/13/25 | Pending | -- | -- | -- |
| 06/11/2025 06/11/25 | For Sale | $330,000 | +126.0% | $151 / Sq Ft |
| 09/11/2012 09/11/12 | Sold | $146,000 | -2.6% | $77 / Sq Ft |
| 07/13/2012 07/13/12 | Pending | -- | -- | -- |
| 04/12/2012 04/12/12 | For Sale | $149,900 | -- | $79 / Sq Ft |
Tax History Compared to Growth
Tax History
| Year | Tax Paid | Tax Assessment Tax Assessment Total Assessment is a certain percentage of the fair market value that is determined by local assessors to be the total taxable value of land and additions on the property. | Land | Improvement |
|---|---|---|---|---|
| 2024 | $3,360 | $293,480 | $48,500 | $244,980 |
| 2023 | $2,475 | $210,110 | $33,950 | $176,160 |
| 2022 | $2,484 | $210,110 | $33,950 | $176,160 |
| 2021 | $2,641 | $210,110 | $33,950 | $176,160 |
| 2020 | $2,086 | $177,190 | $33,000 | $144,190 |
| 2019 | $1,920 | $177,190 | $33,000 | $144,190 |
| 2018 | $1,897 | $177,190 | $33,000 | $144,190 |
| 2017 | $1,860 | $177,190 | $33,000 | $144,190 |
| 2013 | $1,460 | $146,000 | $25,000 | $121,000 |
Agents Affiliated with this Home
-
Jake Guhy

Seller's Agent in 2025
Jake Guhy
Allodium Real Estate
(270) 804-9273
1 in this area
18 Total Sales
-
Faith Shepherd
F
Buyer's Agent in 2025
Faith Shepherd
White Picket Real Estate
(502) 526-1872
1 in this area
106 Total Sales
-
J
Seller's Agent in 2012
Jay Pitts
RE/MAX
-
R
Buyer's Agent in 2012
Rob Rupp
Presley Realty
Map
Source: Metro Search (Greater Louisville Association of REALTORS®)
MLS Number: 1329258
APN: 190608020000
- 4906 Roman Dr
- 4908 Kay Ave
- 8809 Roman Ct
- 4710 Haeringdon Ct
- 4805 Clarmar Rd
- 8811 Michael Edward Dr
- 4935 Hames Trace Unit 1
- 4811 Hames Trace Unit 40
- 5807 Hudson Lake Dr
- 000 Loch Lea Ln
- 4901 Hames Trace Unit 15
- 5601 Braulio Ct
- 8308 Lake Superior Dr
- 5804 Lake Erie Dr
- 4808 Redmon Ct
- 4425 Mansfield Estates Dr
- 9515 Rustling Tree Way
- 4804 Mike Ct
- 4403 Pebblewood Ct
- 8928 Brandywyne Dr
