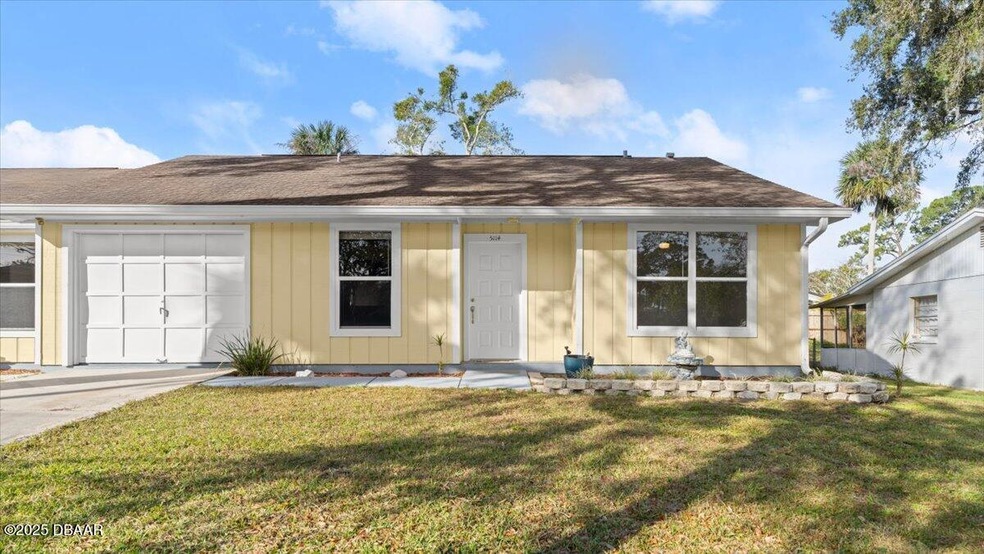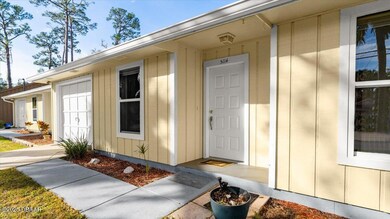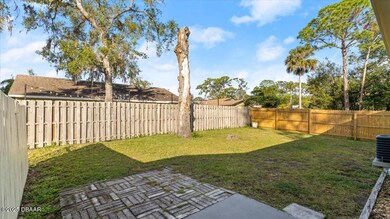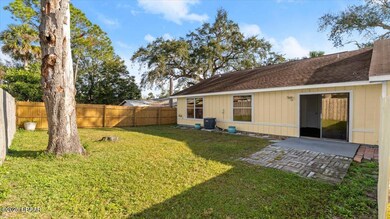
5116 Isabelle Ave Port Orange, FL 32127
Allandale NeighborhoodEstimated payment $2,708/month
Highlights
- No HOA
- 2 Car Attached Garage
- Central Heating and Cooling System
- Spruce Creek High School Rated A-
- Tile Flooring
- East Facing Home
About This Home
Nestled in a desirable area of Port Orange, this spacious duplex offers the perfect blend of comfort and convenience. Whether you are seeking a dynamic home or a lucrative investment, this property is an ideal choice. Appreciate the attention to detail, from the new flooring to the freshly painted walls, along with many other upgrades. The spacious, well-appointed living areas feature an open layout and cathedral ceilings, providing plenty of room for entertaining. Large windows flood the space with natural light, creating a warm and inviting atmosphere. Both units boast sleek kitchens equipped with modern appliances, ample storage, and stylish finishes—perfect for preparing meals with ease and elegance. Enjoy your private outdoor area, complete with fencing on both sides of the property, ideal for barbecues, gardening, or simply relaxing. Conveniently located just minutes from local shops, restaurants, parks, and recreational activities, this property is also a short walk from the Intracoastal Waterway. The area strikes the perfect balance between a quiet residential lifestyle and easy access to urban amenities. Whether you're looking for a place to call home or a profitable rental property, this duplex offers exceptional potential for both.
Property Details
Home Type
- Multi-Family
Est. Annual Taxes
- $3,613
Year Built
- Built in 1986
Lot Details
- 5,001 Sq Ft Lot
- Lot Dimensions are 50x100
- East Facing Home
- Property is Fully Fenced
- Privacy Fence
- Cleared Lot
Parking
- 2 Car Attached Garage
Home Design
- Duplex
- Frame Construction
- Shingle Roof
Interior Spaces
- 1,146 Sq Ft Home
- 1-Story Property
Kitchen
- Convection Oven
- Dishwasher
Flooring
- Carpet
- Laminate
- Tile
Bedrooms and Bathrooms
- 5 Bedrooms
- 4 Full Bathrooms
Utilities
- Central Heating and Cooling System
Community Details
- No Home Owners Association
- 2 Units
- Allandale Subdivision
Listing and Financial Details
- Assessor Parcel Number 6310-07-55-0200
Map
Home Values in the Area
Average Home Value in this Area
Property History
| Date | Event | Price | Change | Sq Ft Price |
|---|---|---|---|---|
| 01/31/2025 01/31/25 | For Sale | $435,000 | -- | $380 / Sq Ft |
Similar Homes in Port Orange, FL
Source: Daytona Beach Area Association of REALTORS®
MLS Number: 1208342
APN: 6310-07-55-0200
- 5123 Pineland Ave
- 5040 Westridge Ave
- 129 Rogers Place
- 5146 Pineland Ave
- 5070 Orange Blvd
- 126 Rogers Place
- 187 Tanglewood Ave
- 5090 Riverside Dr Unit 108
- 5090 Riverside Dr Unit 105
- 189 Orchard St
- 5178 Riverside Dr
- 4873 Orange Blvd
- 2 Tanglewood Ave
- 148 Wall St Unit 148
- 5180 Taylor Ave
- 83 Crowell St
- 228 Linden St
- 5210 Rogers Ave
- 160 Wall St
- 142 Young St
- 201 Katherine St
- 4955 Orange Blvd Unit 101
- 5090 Riverside Dr Unit 108
- 5090 Riverside Dr Unit 103
- 5414 Taylor Ave
- 800 Acorn Ln
- 4670 Spruce Creek Rd
- 830 Brimfield Ct
- 5416 Turton Ln
- 5416 Turton Ln Unit 5416 1/2
- 5418 Turton Ln
- 853 Stonybrook Cir
- 722 Raven Rock Ct
- 805 Louisville St Unit 2
- 310 Charles St Unit 1
- 3800 S Atlantic Ave Unit 1070
- 915 Sandle Wood Dr
- 909 Bentwood Ln Unit 1
- 3722 Paige St
- 3635 Cardinal Blvd Unit 4






