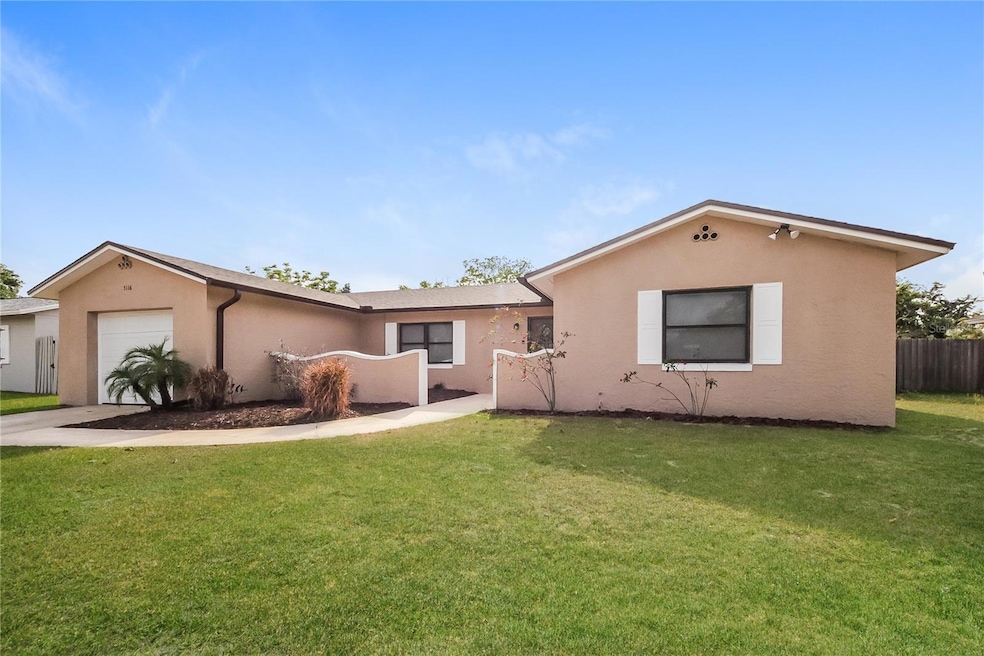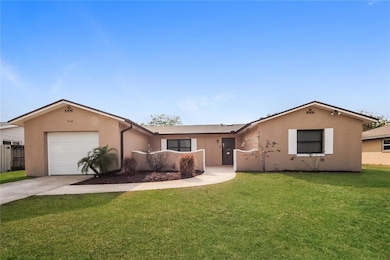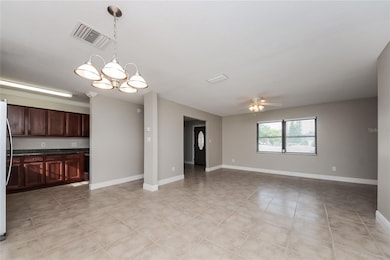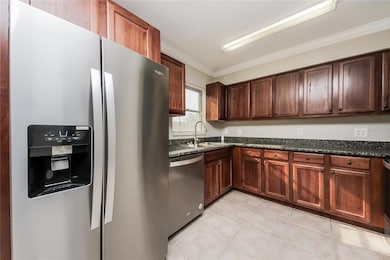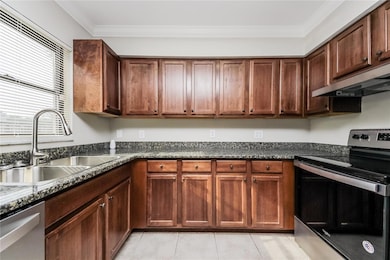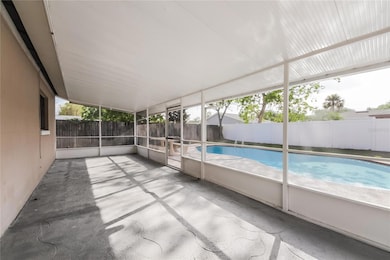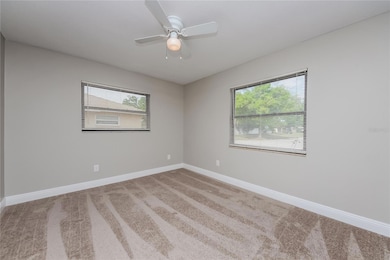5116 N Woodcrest Dr Winter Park, FL 32792
Highlights
- In Ground Pool
- Pool View
- 1 Car Attached Garage
- Lake Howell High School Rated A-
- No HOA
- Screened Patio
About This Home
One or more photo(s) has been virtually staged. Welcome to your dream home! Step inside this pet-friendly home featuring modern finishings and a layout designed with functionality in mind. Enjoy the storage space found in the kitchen and closets as well as the spacious living areas and natural light throughout. Enjoy outdoor living in your yard, perfect for gathering, relaxing, or gardening! Take advantage of the incredible location, nestled in a great neighborhood with access to schools, parks, dining and more. Don't miss a chance to make this house your next home! Beyond the home, experience the ease of our technology-enabled maintenance services, ensuring hassle-free living at your fingertips. Help is just a tap away!
Listing Agent
MAIN STREET RENEWAL LLC Brokerage Phone: 321-364-4523 License #3282466 Listed on: 11/18/2025
Home Details
Home Type
- Single Family
Est. Annual Taxes
- $4,641
Year Built
- Built in 1969
Lot Details
- 8,250 Sq Ft Lot
- Lot Dimensions are 75x110
- North Facing Home
Parking
- 1 Car Attached Garage
- Driveway
Interior Spaces
- 1,427 Sq Ft Home
- 1-Story Property
- Ceiling Fan
- Blinds
- Living Room
- Dining Room
- Pool Views
- Fire and Smoke Detector
Flooring
- Carpet
- Slate Flooring
- Ceramic Tile
Bedrooms and Bathrooms
- 4 Bedrooms
- 2 Full Bathrooms
Pool
- In Ground Pool
- Pool Sweep
Outdoor Features
- Screened Patio
- Exterior Lighting
Schools
- Eastbrook Elementary School
- Tuskawilla Middle School
- Lake Howell High School
Utilities
- Central Heating and Cooling System
- Thermostat
Listing and Financial Details
- Residential Lease
- Security Deposit $2,475
- Property Available on 11/18/25
- 12-Month Minimum Lease Term
- $50 Application Fee
- 1 to 2-Year Minimum Lease Term
- Assessor Parcel Number 35-21-30-506-0000-0360
Community Details
Overview
- No Home Owners Association
- Woodcrest Unit 01 Subdivision
Pet Policy
- Pet Size Limit
- 4 Pets Allowed
- $250 Pet Fee
- Dogs and Cats Allowed
- Breed Restrictions
Map
Source: Stellar MLS
MLS Number: O6361526
APN: 35-21-30-506-0000-0360
- 5110 N Woodcrest Dr
- 7580 Aloma Pines Ct
- 4991 Tangerine Ave
- 5275 Pine Lily Cir
- 5150 Old Howell Branch Rd
- 4928 Tangerine Ave Unit 4928
- 7104 Wrenwood Way
- 4892 Tangerine Ave
- 7707 Country Place Unit 4
- 7706 Country Place Unit A8
- 5201 Ardmore Dr
- 4768 Tangerine Ave Unit 4768
- 5338 Tangerine Ave
- 5422 Albert Dr
- 7728 Glenmoor Ln
- 1083 Eastbrook Blvd
- 3642 Periwinkle Dr
- 5563 Garden Grove Cir
- 1849 Viburnum Ln
- 7895 Pleasant Pine Cir
- 7413 Fieldcrest Ave
- 5058 Seminole Ave Unit Seminole Unit 2
- 7518 Aloma Pines Ct
- 4860 Tangerine Ave Unit 4860
- 4704 Lucier Ct
- 7761 Country Place
- 4755 N Goldenrod Rd
- 7284 Abbey Ln
- 7950 Shoals Dr
- 7666 Glenmoor Ln
- 7490 Dwell Well Way
- 1654 Chilean Ln Unit 3
- 541 Oak Reserve Ln
- 1494 Hyde Park Dr
- 1338 Peruvian Ln Unit 2
- 3486 Bougainvillea Dr Unit B
- 3486 Bougainvillea Dr Unit A
- 7797 Fox Knoll Place
- 3469 Seagrape Dr
- 7027 Citrus Point Ct
