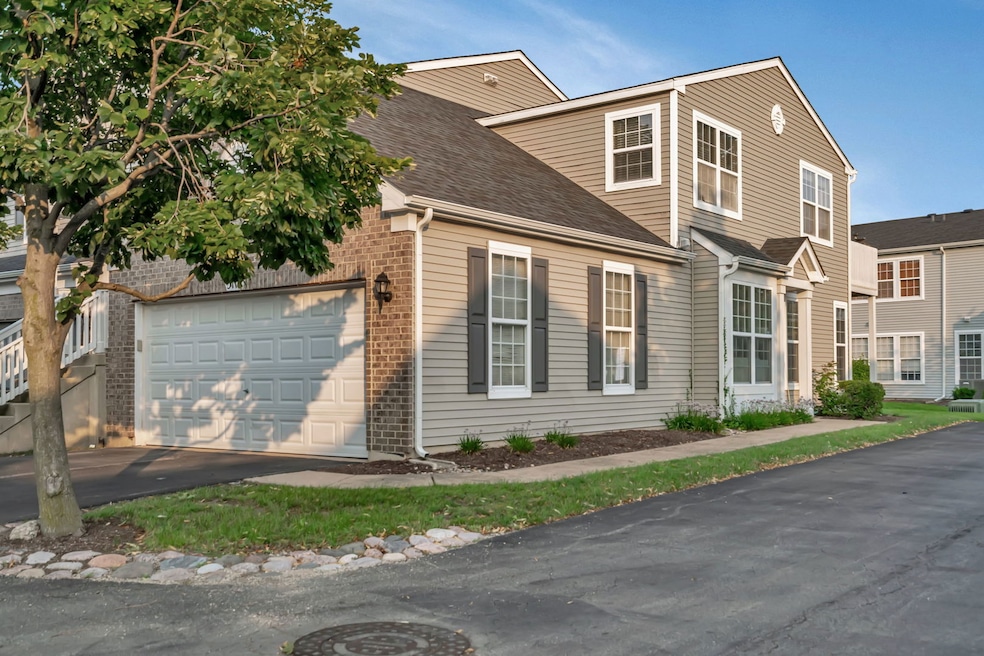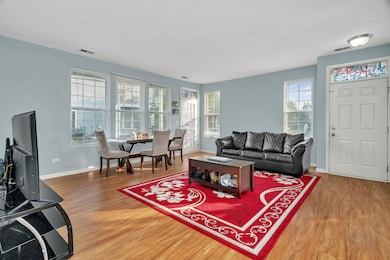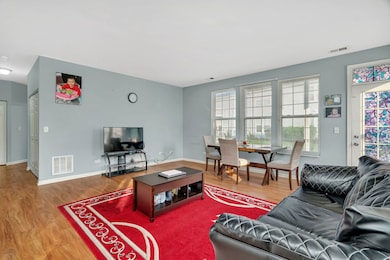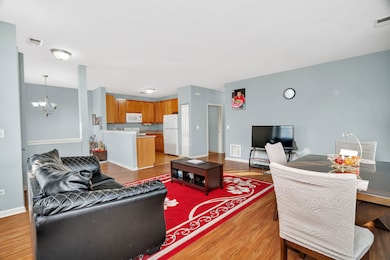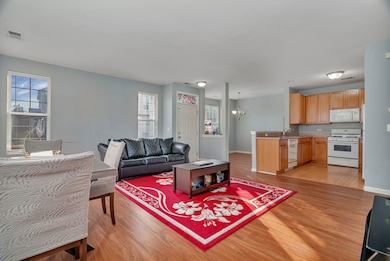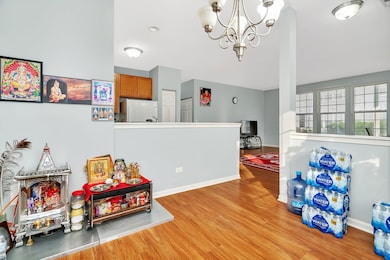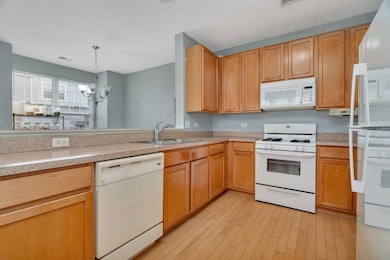5116 New Haven Ct Unit 4 Plainfield, IL 60586
Fall Creek NeighborhoodEstimated payment $2,078/month
Highlights
- Home fronts a pond
- Landscaped Professionally
- End Unit
- Hofer Elementary School Rated A-
- Whirlpool Bathtub
- Formal Dining Room
About This Home
Bright and airy 2-bedroom, 2-bath ranch-style townhouse in sought-after Hampton Glen! This beautifully maintained corner unit offers effortless living with an open-concept layout connecting the kitchen, dining, and living spaces-ideal for hosting or unwinding. The generous primary suite features a walk-in closet and private full bath, while the second bedroom and additional full bath provide perfect space for guests or a home office. Enjoy the convenience of an in-unit laundry room and an attached 2-car garage. Relax on the patio with tranquil pond views and soak in the natural light that fills every room. Located close to shopping, dining, and everyday essentials-this one checks every box!
Townhouse Details
Home Type
- Townhome
Est. Annual Taxes
- $6,729
Year Built
- Built in 2005
Lot Details
- Home fronts a pond
- End Unit
- Landscaped Professionally
HOA Fees
Parking
- 2 Car Garage
- Parking Included in Price
Home Design
- Brick Exterior Construction
- Asphalt Roof
- Concrete Perimeter Foundation
Interior Spaces
- 1,311 Sq Ft Home
- 1-Story Property
- Ceiling Fan
- Family Room
- Living Room
- Formal Dining Room
- Laminate Flooring
- Microwave
Bedrooms and Bathrooms
- 2 Bedrooms
- 2 Potential Bedrooms
- Walk-In Closet
- Bathroom on Main Level
- 2 Full Bathrooms
- Whirlpool Bathtub
- Separate Shower
Laundry
- Laundry Room
- Dryer
- Washer
Schools
- Troy Hofer Elementary School
- Troy Middle School
- Joliet West High School
Utilities
- Central Air
- Heating System Uses Natural Gas
- 100 Amp Service
Listing and Financial Details
- Homeowner Tax Exemptions
Community Details
Overview
- Association fees include insurance, exterior maintenance, lawn care, snow removal
- 4 Units
- Westward Association, Phone Number (708) 974-4900
- Hampton Glen Subdivision, Burberry Floorplan
- Property managed by westward360
Recreation
- Park
Pet Policy
- Dogs and Cats Allowed
Security
- Resident Manager or Management On Site
Map
Home Values in the Area
Average Home Value in this Area
Tax History
| Year | Tax Paid | Tax Assessment Tax Assessment Total Assessment is a certain percentage of the fair market value that is determined by local assessors to be the total taxable value of land and additions on the property. | Land | Improvement |
|---|---|---|---|---|
| 2024 | $6,729 | $76,640 | $13,230 | $63,410 |
| 2023 | $6,729 | $68,859 | $11,887 | $56,972 |
| 2022 | $5,424 | $58,439 | $11,248 | $47,191 |
| 2021 | $5,108 | $54,975 | $10,581 | $44,394 |
| 2020 | $5,115 | $54,975 | $10,581 | $44,394 |
| 2019 | $4,978 | $52,734 | $10,150 | $42,584 |
| 2018 | $3,732 | $46,195 | $10,150 | $36,045 |
| 2017 | $3,698 | $43,284 | $10,150 | $33,134 |
| 2016 | $3,564 | $40,652 | $10,150 | $30,502 |
| 2015 | $3,084 | $37,553 | $8,503 | $29,050 |
| 2014 | $3,084 | $35,189 | $8,503 | $26,686 |
| 2013 | $3,084 | $37,041 | $8,503 | $28,538 |
Property History
| Date | Event | Price | List to Sale | Price per Sq Ft |
|---|---|---|---|---|
| 10/20/2025 10/20/25 | Price Changed | $255,000 | -5.2% | $195 / Sq Ft |
| 08/02/2025 08/02/25 | For Sale | $269,000 | 0.0% | $205 / Sq Ft |
| 11/15/2020 11/15/20 | Rented | $1,625 | +1.6% | -- |
| 10/24/2020 10/24/20 | Off Market | $1,600 | -- | -- |
| 10/14/2020 10/14/20 | For Rent | $1,600 | 0.0% | -- |
| 10/22/2019 10/22/19 | Rented | $1,600 | -1.5% | -- |
| 10/16/2019 10/16/19 | Under Contract | -- | -- | -- |
| 09/22/2019 09/22/19 | For Rent | $1,625 | +8.3% | -- |
| 11/01/2017 11/01/17 | Rented | $1,500 | 0.0% | -- |
| 10/31/2017 10/31/17 | Under Contract | -- | -- | -- |
| 10/16/2017 10/16/17 | For Rent | $1,500 | -- | -- |
Purchase History
| Date | Type | Sale Price | Title Company |
|---|---|---|---|
| Sheriffs Deed | $115,100 | Attorney | |
| Warranty Deed | $177,000 | None Available |
Mortgage History
| Date | Status | Loan Amount | Loan Type |
|---|---|---|---|
| Previous Owner | $158,974 | Fannie Mae Freddie Mac |
Source: Midwest Real Estate Data (MRED)
MLS Number: 12425596
APN: 05-06-04-205-150-1004
- 5117 Edgewater Ct Unit 1
- 1213 Bridgehampton Dr
- 5214 Riviera Blvd
- 5216 Riviera Blvd
- 5012 Montauk Dr Unit 1
- 1707 Chestnut Hill Rd
- 1710 Chestnut Hill Rd
- 1715 Pembrook Ct
- 4616 Peacock Ln
- 1504 Lasser Dr
- 1903 Brighton Ln
- 1818 Lobelia Ln
- 5502 Meadowbrook St
- 4754 Goodhue Ln
- 4513 Skylark Ln
- 1418 Major Dr
- 1114 Kylemore Ct
- 1022 Edinburgh Ct
- 1314 Martin Ct Unit 2
- 5304 Kingsbury Estates Dr
- 1400 Bridgehampton Dr
- 5111 Freeport Ct
- 5130 Freeport Dr Unit 6
- 1300 Broadlawn Dr
- 4932 Montauk Dr
- 1203 Quail Dr
- 1258 Lasser Dr
- 1313 Lasser Dr
- 1304 Partridge Dr
- 1211 Bluejay Ln
- 5304 Kingsbury Estates Dr
- 1915 Carrier Cir Unit ID1285038P
- 4609 Metcalf Ct Unit ID1285037P
- 1915 Chestnut Grove Dr
- 2104 Olde Mill Rd
- 5756 Emerald Pointe Dr
- 5805 Emerald Pointe Dr
- 1708 Lake Pointe Ct
- 2200 Brindlewood Dr
- 1907 Arbor Falls Dr
