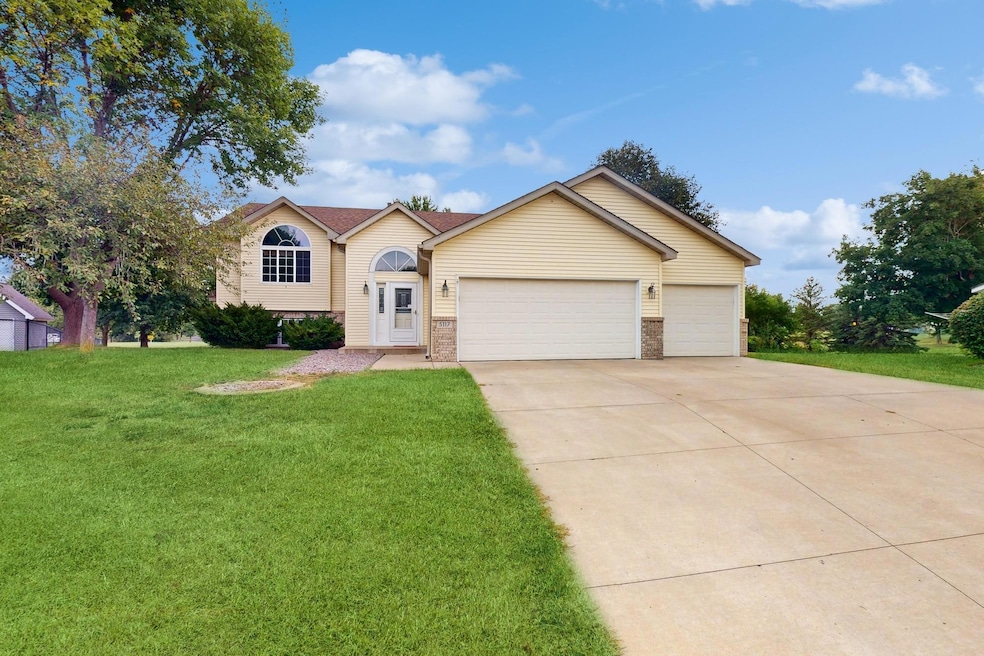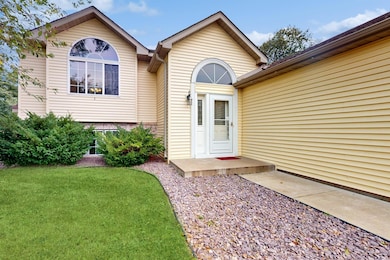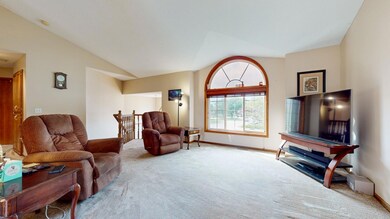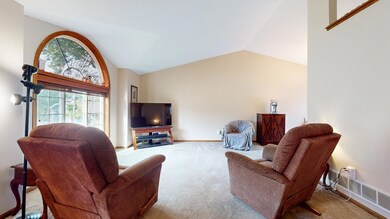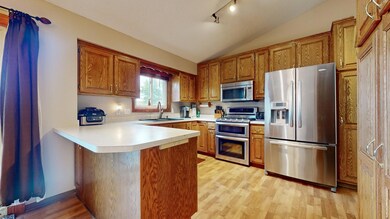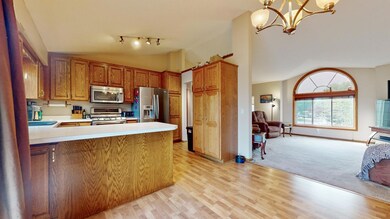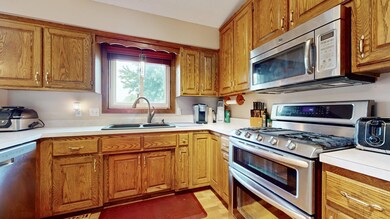
5117 89th Crescent N Brooklyn Park, MN 55443
Trinity Gardens NeighborhoodHighlights
- 1 Fireplace
- Stainless Steel Appliances
- Cul-De-Sac
- No HOA
- The kitchen features windows
- 3 Car Attached Garage
About This Home
As of October 2024Welcome to this beautiful split-entry home nestled on a quiet cul-de-sac! This spacious property features four bedrooms, two bathrooms, and a three-car garage. The open-concept living room, dining room, and kitchen boast vaulted ceilings, creating a bright and airy feel. Enjoy cozy fall days by the gas fireplace in the finished walkout basement, perfect for gatherings or relaxing. The home backs up to a scenic walking and biking trail, offering easy access to outdoor recreation. Don’t miss the chance to make this charming home yours!
Home Details
Home Type
- Single Family
Est. Annual Taxes
- $5,277
Year Built
- Built in 1995
Lot Details
- 0.31 Acre Lot
- Lot Dimensions are 48x123x51x118x135
- Cul-De-Sac
Parking
- 3 Car Attached Garage
- Garage Door Opener
Home Design
- Bi-Level Home
Interior Spaces
- 1 Fireplace
- Family Room
- Living Room
- Combination Kitchen and Dining Room
Kitchen
- Range
- Microwave
- Dishwasher
- Stainless Steel Appliances
- Disposal
- The kitchen features windows
Bedrooms and Bathrooms
- 4 Bedrooms
- 2 Full Bathrooms
Laundry
- Dryer
- Washer
Finished Basement
- Walk-Out Basement
- Drain
- Natural lighting in basement
Utilities
- Forced Air Heating and Cooling System
Community Details
- No Home Owners Association
- Edinburgh Park 4Th Add Subdivision
Listing and Financial Details
- Assessor Parcel Number 1611921420011
Ownership History
Purchase Details
Home Financials for this Owner
Home Financials are based on the most recent Mortgage that was taken out on this home.Purchase Details
Similar Homes in Brooklyn Park, MN
Home Values in the Area
Average Home Value in this Area
Purchase History
| Date | Type | Sale Price | Title Company |
|---|---|---|---|
| Deed | $370,000 | -- | |
| Warranty Deed | $186,000 | -- |
Mortgage History
| Date | Status | Loan Amount | Loan Type |
|---|---|---|---|
| Open | $344,470 | New Conventional | |
| Previous Owner | $179,000 | New Conventional | |
| Previous Owner | $30,000 | Credit Line Revolving | |
| Previous Owner | $214,000 | New Conventional |
Property History
| Date | Event | Price | Change | Sq Ft Price |
|---|---|---|---|---|
| 10/24/2024 10/24/24 | Sold | $370,000 | -2.6% | $181 / Sq Ft |
| 10/02/2024 10/02/24 | Pending | -- | -- | -- |
| 09/19/2024 09/19/24 | For Sale | $380,000 | +99.0% | $186 / Sq Ft |
| 05/01/2012 05/01/12 | Sold | $191,000 | -1.5% | $99 / Sq Ft |
| 03/05/2012 03/05/12 | Pending | -- | -- | -- |
| 02/15/2012 02/15/12 | For Sale | $194,000 | -- | $100 / Sq Ft |
Tax History Compared to Growth
Tax History
| Year | Tax Paid | Tax Assessment Tax Assessment Total Assessment is a certain percentage of the fair market value that is determined by local assessors to be the total taxable value of land and additions on the property. | Land | Improvement |
|---|---|---|---|---|
| 2023 | $5,983 | $383,900 | $126,000 | $257,900 |
| 2022 | $4,406 | $366,000 | $131,000 | $235,000 |
| 2021 | $3,902 | $284,800 | $68,000 | $216,800 |
| 2020 | $3,942 | $287,800 | $68,000 | $219,800 |
| 2019 | $3,946 | $276,200 | $68,000 | $208,200 |
| 2018 | $3,732 | $263,400 | $63,400 | $200,000 |
| 2017 | $3,687 | $235,800 | $63,400 | $172,400 |
| 2016 | $4,022 | $217,200 | $63,400 | $153,800 |
| 2015 | $3,789 | $202,100 | $52,800 | $149,300 |
| 2014 | -- | $191,500 | $52,800 | $138,700 |
Agents Affiliated with this Home
-
Jeff Smart
J
Seller's Agent in 2024
Jeff Smart
Edina Realty, Inc.
(612) 396-5575
1 in this area
192 Total Sales
-
Mark Mooney

Seller Co-Listing Agent in 2024
Mark Mooney
Edina Realty, Inc.
(612) 309-2123
2 in this area
201 Total Sales
-
Jordan Eatherton

Buyer's Agent in 2024
Jordan Eatherton
LPT Realty, LLC
(612) 836-3415
5 in this area
162 Total Sales
-
J
Seller's Agent in 2012
Jerry Wicklund
Edina Realty, Inc.
-
S
Buyer's Agent in 2012
Steve Hinrichs
Edina Realty, Inc.
Map
Source: NorthstarMLS
MLS Number: 6601861
APN: 16-119-21-42-0011
- 5326 89th Crescent Cir N
- 8731 Loch Lomond Blvd
- 9049 Prestwick Cir N
- 8935 Regent Pkwy
- 8930 Woodhall Crossing N
- 8742 Kilbirnie Terrace
- 8700 Kilbirnie Terrace
- 5347 84th Ct N
- 8431 Toledo Ave N
- 8805 Inverness Terrace
- 4922 93rd Way N
- 9309 Loch Lomond Ln
- 5275 94th Ln N
- 8950 Glen Edin Ln
- 5310 94th Ln N
- 8512 Adair Ln N
- 5322 94th Ln N
- 8818 Douglas Dr N
- 8913 Douglas Dr N
- 9200 Colorado Ave N
